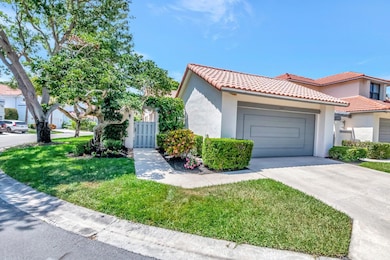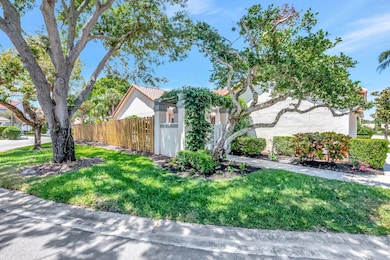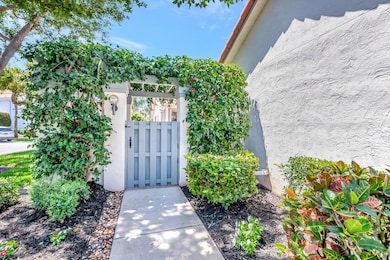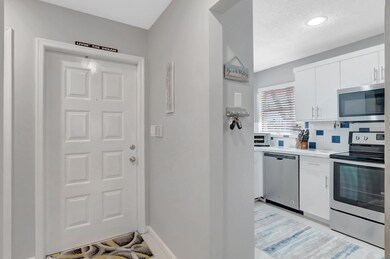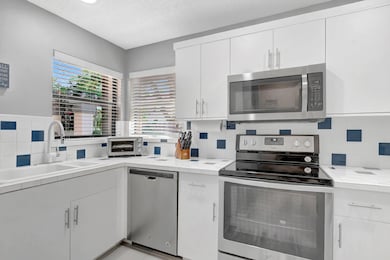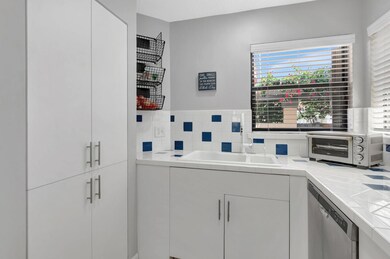
21687 Cromwell Cir Boca Raton, FL 33486
Via Verde NeighborhoodEstimated payment $3,560/month
Highlights
- Very Popular Property
- Community Cabanas
- Vaulted Ceiling
- Spanish River Community High School Rated A+
- Gated with Attendant
- Roman Tub
About This Home
RARELY AVAILABLE! Immacuately Kept & NY Contractor Owned 2/2 SFH Nestled in a Tropical Paradise with No Rear Neighbors! Experience the Peace and Tranquility of this Light & Bright Contemporary Residence on 1 level, with a Vaulted Ceiling, Updated Kitchen & Bathrooms, Large Bedrooms, Custom Closets, & Brand New (2025) A/C. Lush Landscaping and being Situated on a Corner Lot with Open Space on One Side create the Experience of Total Privacy. Other features include a spacious 2 Car Garage, Washer/Dryer inside, Newer Appliances, Recently installed flooring in the Living Areas and dual zoned sprinkler system. Wimbledon is Centrally Located w/24 hr. Man Gated Security, Community Heated Pool & Hot Tub, and HotWire Cable and High Speed Internet (included in maintenance), close to everything!
Home Details
Home Type
- Single Family
Est. Annual Taxes
- $4,088
Year Built
- Built in 1986
Lot Details
- 3,602 Sq Ft Lot
- Fenced
- Corner Lot
- Sprinkler System
- Property is zoned RS(cit
HOA Fees
- $400 Monthly HOA Fees
Parking
- 2 Car Attached Garage
- Garage Door Opener
- Driveway
Home Design
- Mediterranean Architecture
- Barrel Roof Shape
- Concrete Roof
Interior Spaces
- 1,112 Sq Ft Home
- 1-Story Property
- Furnished or left unfurnished upon request
- Built-In Features
- Vaulted Ceiling
- Ceiling Fan
- Decorative Fireplace
- Blinds
- Great Room
- Combination Dining and Living Room
- Garden Views
- Fire and Smoke Detector
Kitchen
- Built-In Oven
- Cooktop
- Microwave
- Ice Maker
- Dishwasher
- Disposal
Flooring
- Carpet
- Ceramic Tile
Bedrooms and Bathrooms
- 2 Bedrooms
- Closet Cabinetry
- 2 Full Bathrooms
- Roman Tub
Laundry
- Laundry Room
- Dryer
- Washer
Outdoor Features
- Patio
Schools
- Blue Lake Elementary School
- Omni Middle School
- Spanish River Community High School
Utilities
- Central Heating and Cooling System
- Cable TV Available
Listing and Financial Details
- Assessor Parcel Number 06424723190130090
- Seller Considering Concessions
Community Details
Overview
- Association fees include management, cable TV, legal/accounting, ground maintenance, pool(s)
- Wimbledon Villas Of Via V Subdivision
Recreation
- Community Cabanas
- Community Pool
- Community Spa
- Trails
Security
- Gated with Attendant
Map
Home Values in the Area
Average Home Value in this Area
Tax History
| Year | Tax Paid | Tax Assessment Tax Assessment Total Assessment is a certain percentage of the fair market value that is determined by local assessors to be the total taxable value of land and additions on the property. | Land | Improvement |
|---|---|---|---|---|
| 2024 | $4,088 | $257,642 | -- | -- |
| 2023 | $3,988 | $250,138 | $0 | $0 |
| 2022 | $3,938 | $242,852 | $0 | $0 |
| 2021 | $3,899 | $235,779 | $0 | $0 |
| 2020 | $3,839 | $232,524 | $0 | $232,524 |
| 2019 | $4,551 | $225,000 | $0 | $225,000 |
| 2018 | $4,081 | $220,000 | $0 | $220,000 |
| 2017 | $3,684 | $185,000 | $0 | $0 |
| 2016 | $1,148 | $145,696 | $0 | $0 |
| 2015 | $2,304 | $144,683 | $0 | $0 |
| 2014 | $2,136 | $143,535 | $0 | $0 |
Property History
| Date | Event | Price | Change | Sq Ft Price |
|---|---|---|---|---|
| 04/08/2025 04/08/25 | For Sale | $505,000 | +74.1% | $454 / Sq Ft |
| 06/25/2018 06/25/18 | Sold | $290,000 | -7.9% | $261 / Sq Ft |
| 05/26/2018 05/26/18 | Pending | -- | -- | -- |
| 02/05/2018 02/05/18 | For Sale | $314,900 | +23.5% | $283 / Sq Ft |
| 12/02/2016 12/02/16 | Sold | $255,000 | -3.8% | $229 / Sq Ft |
| 11/02/2016 11/02/16 | Pending | -- | -- | -- |
| 09/27/2016 09/27/16 | For Sale | $265,000 | -- | $238 / Sq Ft |
Deed History
| Date | Type | Sale Price | Title Company |
|---|---|---|---|
| Interfamily Deed Transfer | -- | Attorney | |
| Warranty Deed | $290,000 | Corporate Title Inc | |
| Warranty Deed | -- | Attorney | |
| Personal Reps Deed | $25,000 | Attorney | |
| Deed | $255,000 | -- | |
| Warranty Deed | $127,000 | -- | |
| Deed | -- | -- |
Mortgage History
| Date | Status | Loan Amount | Loan Type |
|---|---|---|---|
| Open | $115,000 | New Conventional | |
| Closed | $100,000 | New Conventional | |
| Previous Owner | $191,250 | New Conventional | |
| Previous Owner | $40,000 | Future Advance Clause Open End Mortgage | |
| Previous Owner | $100,000 | Adjustable Rate Mortgage/ARM | |
| Previous Owner | $40,000 | Credit Line Revolving | |
| Previous Owner | $97,000 | Unknown | |
| Previous Owner | $25,000 | Credit Line Revolving | |
| Previous Owner | $101,600 | New Conventional |
Similar Homes in the area
Source: BeachesMLS
MLS Number: R11079606
APN: 06-42-47-23-19-013-0090
- 21722 Cromwell Cir
- 5548 Fox Hollow Dr
- 5640 Coach House Cir Unit C
- 5610 Coach House Cir Unit A
- 5650 Coach House Cir Unit D
- 5660 Coach House Cir Unit G
- 5620 Amersham Way
- 5731 Coach House Cir Unit A
- 5700 Coach House Cir Unit G
- 5581 Coach House Cir Unit B
- 450 W Conference Dr Unit 450 & 460
- 2299 N Conference Dr
- 5540 Coach House Cir Unit F
- 5691 Fox Hollow Dr Unit A
- 5801 Coach House Cir Unit E
- 5789 Fox Hollow B Dr Unit B
- 2101 Park Place
- 5762 Fox Hollow Dr Unit C
- 21682 Club Villa Terrace
- 21420 54th Dr S

