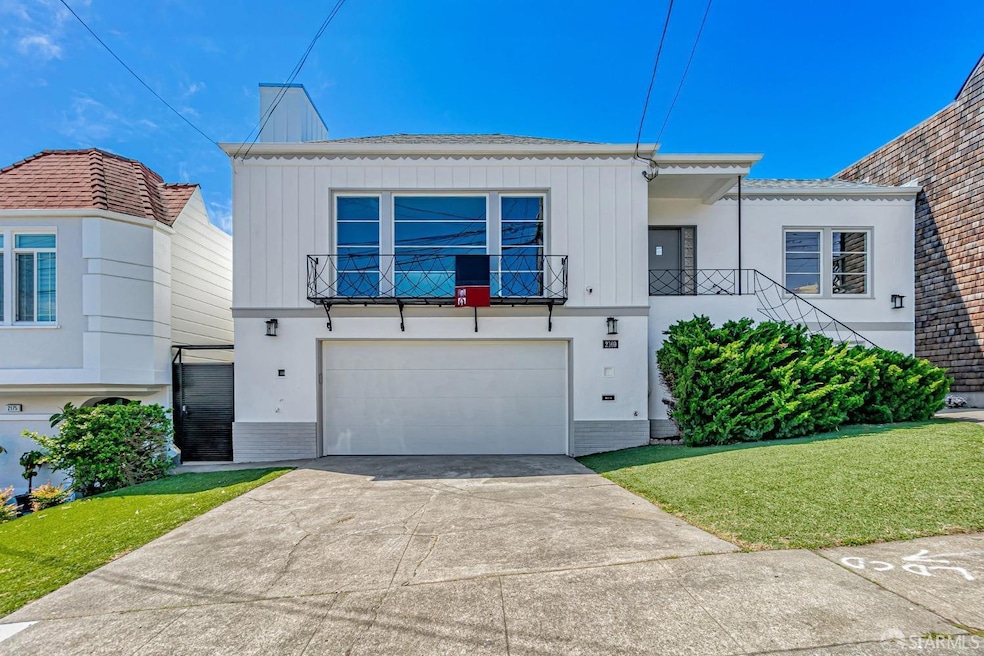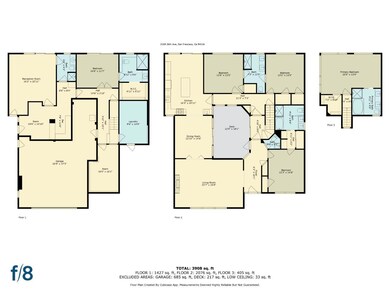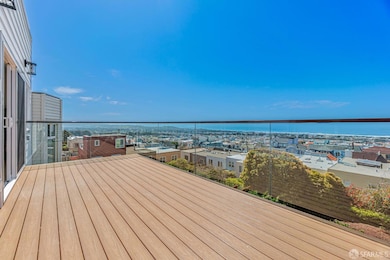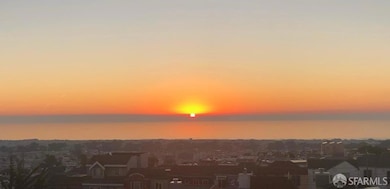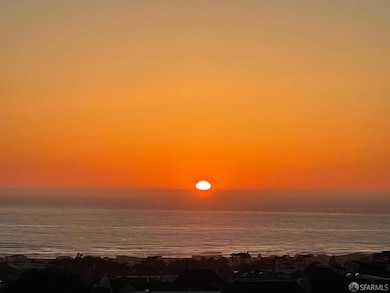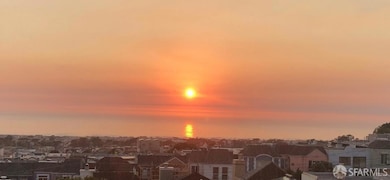
2169 26th Ave San Francisco, CA 94116
Parkside NeighborhoodEstimated payment $24,667/month
Highlights
- Ocean View
- Rooftop Deck
- Midcentury Modern Architecture
- Dianne Feinstein Elementary Rated A-
- Two Primary Bedrooms
- 3-minute walk to Sunset Reservoir Park
About This Home
A once-in-a-lifetime opportunity to own a truly rare panoramic ocean view home built on a double lot! Spanning nearly the entire width of the lot, this expansive home offers a sense of space and grandeur unmatched by neighboring properties. Enjoy breathtaking, unobstructed Pacific Ocean views from all three levels, stretching from north to south. Recently undergoing a full-scale renovation and expansion, this stunning home now offers over 4,395 sq ft of luxurious living space, plus 731 sq ft of garage and 180 sq ft of balcony space (per architectural plans). The top floor is dedicated to a massive primary suite with a walk-in closet and spa-like bath featuring double sinks, a soaking tub, and separate shower. The mid-level showcases a spacious living room with fireplace, formal dining room, oversized central atrium, 3 bedrooms, 2.5 baths (including a second primary suite), and a modern kitchen that flows to a rear deck with jaw-dropping ocean views. The ground floor features a large family room, recreation room, a third primary suite, additional full bath, laundry room, exercise room, and a 2-car side-by-side garage. Located just short blocks to Taraval shops, restaurants, & MUNI lines! This is the ultimate Trophy Home truly one of the most remarkable properties in the area!
Home Details
Home Type
- Single Family
Est. Annual Taxes
- $28,231
Year Built
- Built in 1951 | Remodeled
Lot Details
- 5,998 Sq Ft Lot
- East Facing Home
- Landscaped
Parking
- 2 Open Parking Spaces
- 2 Car Garage
- Side by Side Parking
Property Views
- Ocean
- Panoramic
Home Design
- Midcentury Modern Architecture
Interior Spaces
- 4,395 Sq Ft Home
- Family Room
- Living Room with Fireplace
- Formal Dining Room
- Storage Room
- Laundry Room
Kitchen
- Free-Standing Gas Oven
- Free-Standing Gas Range
- Range Hood
- Dishwasher
- Kitchen Island
- Disposal
Flooring
- Wood
- Stone
- Tile
Bedrooms and Bathrooms
- Main Floor Bedroom
- Primary Bedroom Upstairs
- Double Master Bedroom
- Walk-In Closet
- Maid or Guest Quarters
- Secondary Bathroom Double Sinks
- Dual Vanity Sinks in Primary Bathroom
- Low Flow Toliet
- Bathtub
- Separate Shower
- Low Flow Shower
Eco-Friendly Details
- Energy-Efficient Appliances
- Energy-Efficient Windows
- Energy-Efficient HVAC
Outdoor Features
- Balcony
- Uncovered Courtyard
- Rooftop Deck
- Rear Porch
Utilities
- Central Heating
Listing and Financial Details
- Assessor Parcel Number 2191-008B
Map
Home Values in the Area
Average Home Value in this Area
Tax History
| Year | Tax Paid | Tax Assessment Tax Assessment Total Assessment is a certain percentage of the fair market value that is determined by local assessors to be the total taxable value of land and additions on the property. | Land | Improvement |
|---|---|---|---|---|
| 2024 | $28,231 | $2,342,584 | $1,405,551 | $937,033 |
| 2023 | $27,813 | $2,296,652 | $1,377,992 | $918,660 |
| 2022 | $27,296 | $2,251,621 | $1,350,973 | $900,648 |
| 2021 | $26,817 | $2,207,473 | $1,324,484 | $882,989 |
| 2020 | $26,975 | $2,184,840 | $1,310,904 | $873,936 |
| 2019 | $25,998 | $2,142,000 | $1,285,200 | $856,800 |
| 2018 | $25,121 | $2,100,000 | $1,260,000 | $840,000 |
| 2017 | $1,820 | $121,781 | $46,951 | $74,830 |
| 2016 | $1,760 | $119,394 | $46,031 | $73,363 |
| 2015 | $1,470 | $117,602 | $45,340 | $72,262 |
| 2014 | $1,433 | $115,299 | $44,452 | $70,847 |
Property History
| Date | Event | Price | Change | Sq Ft Price |
|---|---|---|---|---|
| 04/11/2025 04/11/25 | For Sale | $3,998,000 | -- | $910 / Sq Ft |
Deed History
| Date | Type | Sale Price | Title Company |
|---|---|---|---|
| Deed | -- | -- | |
| Grant Deed | $2,100,000 | Fidelity National Title Co | |
| Interfamily Deed Transfer | -- | -- |
Mortgage History
| Date | Status | Loan Amount | Loan Type |
|---|---|---|---|
| Previous Owner | $638,000 | New Conventional |
Similar Homes in San Francisco, CA
Source: San Francisco Association of REALTORS® MLS
MLS Number: 425028827
APN: 2191-008B
