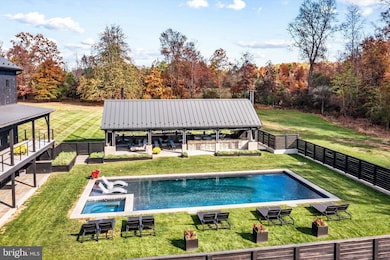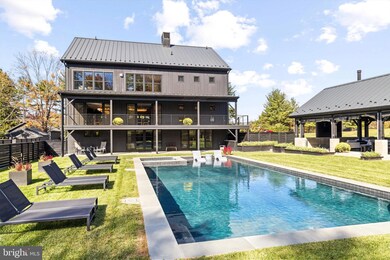
2169 Aquetong Rd New Hope, PA 18938
Solebury NeighborhoodEstimated payment $35,088/month
Highlights
- Guest House
- Second Kitchen
- Heated Pool and Spa
- New Hope-Solebury Upper Elementary School Rated A
- Home Theater
- Second Garage
About This Home
Just minutes from the heart of the charming river town of New Hope, PA , this breathtaking 10,000-square-foot estate on over 10 private acres offers an extraordinary opportunity to create your dream lifestyle. This new luxury property is a seamless fusion of modern design and luxury amenities. The property is meticulously crafted in collaboration with PASTELLA | BURNS, an international award-winning luxury home design/build firm. Seamlessly blending modern innovation with timeless design, the residence and its accompanying structures are purpose-built for both grand entertaining and everyday comfort. The main residence is a masterclass in luxury and functionality, featuring four expansive levels serviced by a glass-enclosed floating staircase and elevator. Vaulted ceilings create a dramatic sense of scale, while thoughtfully integrated LOXONE smart technology brings cutting-edge convenience. The primary living space is compiled of interlocking compelling spaces. Chic living and dining spaces, a spectacular bar, and glass enclosed 900-bottle wine cellar flow effortlessly to terraces and balconies and premier Bucks County landscape. The chef’s kitchen is complete with a custom La Canche range, Sub-Zero refrigeration, Miele appliances, and handcrafted Plato cabinetry. The island comfortably seats eight and is ideal for conversation over a lovely meal with the chef. With six en-suite bedrooms, the home offers a private retreat for every resident or guest. The top floor's movie theater and game room provide endless entertainment options, while the lower level includes a second chef’s kitchen tailored for hosting events and there is room for staff. The outdoor spaces are equally captivating. The centerpiece is a sleek salt water pool and spa. A 1,300sf Event Pavilion is complete with a lounging and dining area, convivial bar, a suspended fireplace imported from France, and a fully stocked outdoor kitchen featuring a pizza oven, hibachi tables, and a custom smoker. The Pavilion transforms every occasion into an unforgettable experience. Additional structures include a charming Guest Cottage, offering serene accommodations, and a bi-level, 1,600-square-foot Carriage House with a fitness center/dance studio, loft office, and full kitchen and bath. The property’s endless versatility makes this property perfect for serene country retreat to invite family and friends. Located just a short drive from New Hope’s renowned restaurants, boutiques, and cultural attractions, this property presents an unmatched opportunity to combine sophisticated living with small-town charm. The property is within an hour of Philadelphia and 90 minutes of Manhattan.
Home Details
Home Type
- Single Family
Est. Annual Taxes
- $35,930
Year Built
- Built in 2021
Lot Details
- 10.56 Acre Lot
- Wood Fence
- Panel Fence
- Extensive Hardscape
- Property is in excellent condition
- Property is zoned RB
Parking
- 4 Garage Spaces | 2 Direct Access and 2 Detached
- 15 Open Parking Spaces
- 6 Driveway Spaces
- Second Garage
- Side Facing Garage
- Circular Driveway
- Parking Lot
Property Views
- Pond
- Panoramic
- Scenic Vista
- Woods
- Mountain
- Garden
Home Design
- Carriage House
- Converted Barn or Barndominium
- Advanced Framing
- Metal Roof
- Concrete Perimeter Foundation
Interior Spaces
- 9,800 Sq Ft Home
- Property has 4 Levels
- 1 Elevator
- Open Floorplan
- Wet Bar
- Sound System
- Built-In Features
- Bar
- Recessed Lighting
- 2 Fireplaces
- Gas Fireplace
- Window Treatments
- Casement Windows
- French Doors
- Sliding Doors
- Mud Room
- Entrance Foyer
- Great Room
- Family Room Off Kitchen
- Dining Room
- Home Theater
- Office or Studio
- Game Room
- Workshop
- Utility Room
- Finished Basement
- Natural lighting in basement
Kitchen
- Gourmet Kitchen
- Second Kitchen
- Butlers Pantry
- Gas Oven or Range
- Commercial Range
- Built-In Microwave
- Dishwasher
- Kitchen Island
- Wine Rack
Flooring
- Wood
- Stone
Bedrooms and Bathrooms
- En-Suite Primary Bedroom
- Maid or Guest Quarters
- Soaking Tub
Laundry
- Laundry Room
- Laundry on lower level
Home Security
- Monitored
- Security Gate
- Fire and Smoke Detector
- Fire Sprinkler System
Accessible Home Design
- Accessible Elevator Installed
- Halls are 48 inches wide or more
- Mobility Improvements
- Doors with lever handles
- Vehicle Transfer Area
Eco-Friendly Details
- Energy-Efficient Appliances
- Energy-Efficient Windows
- Energy-Efficient Construction
- ENERGY STAR Qualified Equipment for Heating
Pool
- Heated Pool and Spa
- Heated Lap Pool
- Heated Spa
- Gunite Pool
- Saltwater Pool
- Fence Around Pool
- Outdoor Shower
Outdoor Features
- Patio
- Terrace
- Exterior Lighting
- Outbuilding
- Playground
- Porch
Additional Homes
- Guest House
Schools
- New Hope-Solebury Elementary And Middle School
- New Hope-Solebury High School
Utilities
- Forced Air Zoned Cooling and Heating System
- Air Filtration System
- Heating System Powered By Owned Propane
- Programmable Thermostat
- Underground Utilities
- 200+ Amp Service
- Water Treatment System
- Well
- High-Efficiency Water Heater
- Propane Water Heater
- Water Conditioner is Owned
- On Site Septic
Community Details
- No Home Owners Association
Listing and Financial Details
- Tax Lot 014
- Assessor Parcel Number 41-036-014
Map
Home Values in the Area
Average Home Value in this Area
Tax History
| Year | Tax Paid | Tax Assessment Tax Assessment Total Assessment is a certain percentage of the fair market value that is determined by local assessors to be the total taxable value of land and additions on the property. | Land | Improvement |
|---|---|---|---|---|
| 2024 | $35,399 | $216,270 | $20,160 | $196,110 |
| 2023 | $14,265 | $89,440 | $20,160 | $69,280 |
| 2022 | $14,168 | $89,440 | $20,160 | $69,280 |
| 2021 | $13,887 | $106,360 | $37,080 | $69,280 |
| 2020 | $13,559 | $106,360 | $37,080 | $69,280 |
| 2019 | $13,264 | $106,360 | $37,080 | $69,280 |
| 2018 | $12,969 | $106,360 | $37,080 | $69,280 |
| 2017 | $12,472 | $106,360 | $37,080 | $69,280 |
| 2016 | $12,472 | $106,360 | $37,080 | $69,280 |
| 2015 | -- | $106,360 | $37,080 | $69,280 |
| 2014 | -- | $106,360 | $37,080 | $69,280 |
Property History
| Date | Event | Price | Change | Sq Ft Price |
|---|---|---|---|---|
| 01/28/2025 01/28/25 | For Rent | $30,000 | 0.0% | -- |
| 12/18/2024 12/18/24 | For Sale | $5,750,000 | +505.3% | $587 / Sq Ft |
| 07/27/2018 07/27/18 | Sold | $949,999 | -17.4% | $141 / Sq Ft |
| 05/06/2018 05/06/18 | Pending | -- | -- | -- |
| 03/29/2018 03/29/18 | For Sale | $1,150,000 | 0.0% | $171 / Sq Ft |
| 02/07/2018 02/07/18 | For Sale | $1,150,000 | -- | $171 / Sq Ft |
Deed History
| Date | Type | Sale Price | Title Company |
|---|---|---|---|
| Deed | $949,999 | Cross Keys Abstract | |
| Deed | $195,000 | -- |
Mortgage History
| Date | Status | Loan Amount | Loan Type |
|---|---|---|---|
| Open | $3,480,000 | New Conventional | |
| Closed | $2,200,000 | New Conventional | |
| Closed | $1,260,000 | New Conventional |
Similar Homes in New Hope, PA
Source: Bright MLS
MLS Number: PABU2084854
APN: 41-036-014
- 3605 Windy Bush Rd
- 2436 Aquetong Rd
- 46 Valley Rd
- 7 Walton Dr
- 244 S Sugan Rd
- 242 S Sugan Rd
- 61 Hermitage Dr Unit T7
- 6279 Pidcock Creek Rd
- 6068 Stoney Hill Rd
- 262 Riverwoods Dr
- 216 S Sugan Rd
- 2575 Aquetong Rd
- 41 Parchment Dr
- 141 Shire Dr Unit 14A
- 8 Darien Unit B
- 50 B Darien
- 109 Lakeview Dr
- 241 Creekside Dr
- 749 Brighton Way
- 24 Runnemede






