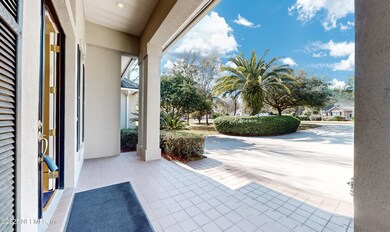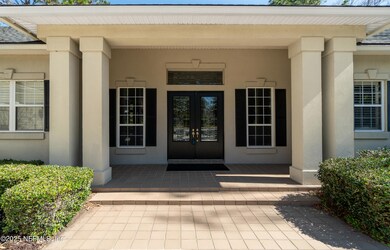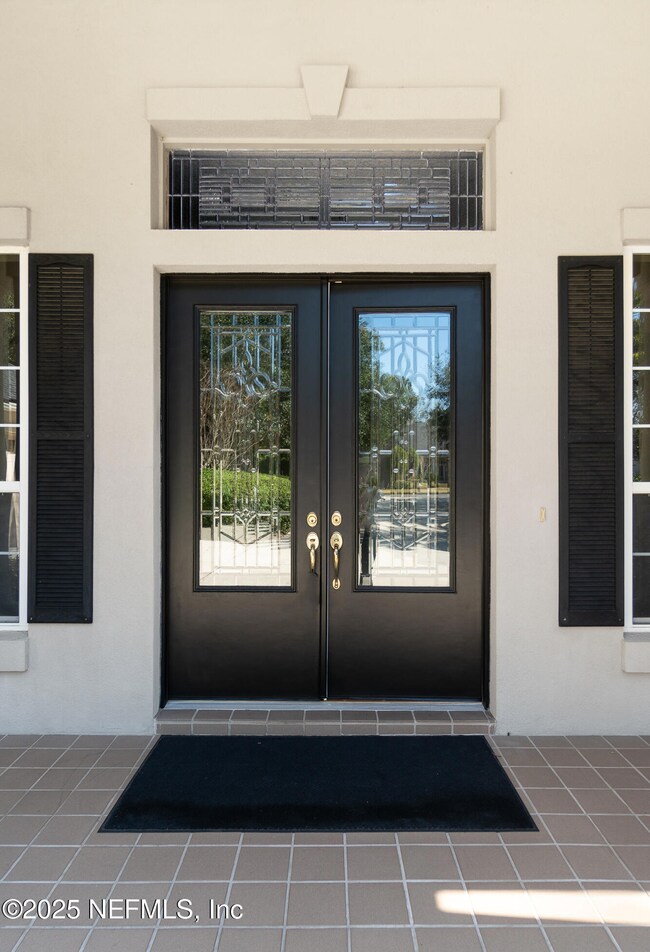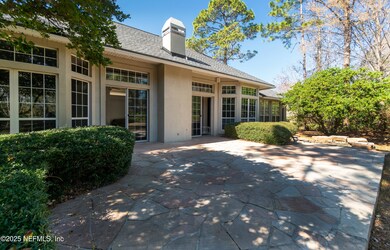
2169 Salt Myrtle Ln Fleming Island, FL 32003
Highlights
- Gated with Attendant
- Views of Trees
- Open Floorplan
- Robert M. Paterson Elementary School Rated A
- 0.65 Acre Lot
- Clubhouse
About This Home
As of March 2025Welcome to 2169 Salt Myrtle Lane, a beautifully designed home located in the highly desirable, gated Pace Island community in Fleming Island, FL. Offering 3 bedrooms, 2.5 bathrooms, and flexible living spaces, this residence is perfect for families seeking comfort, style, and versatility. With the added benefit of a potential in-law suite, this home provides an ideal solution for multigenerational living or additional private space for guests.
Key Features:
Spacious 3-Bedroom, 2.5-Bathroom Floorplan: This well-appointed home offers a generous layout with over 2,400 sq. ft. of living space. The open-concept design flows effortlessly from room to room, making it perfect for both entertaining and everyday family life. The living and dining areas are bright and inviting, with plenty of natural light.
Versatile In-Law Suite or Guest Space: One side of the home can be easily transformed into a private in-law suite or guest quarters.
Last Buyer's Agent
HOLLIE SIMMONS
KELLER WILLIAMS ST JOHNS License #3620007
Home Details
Home Type
- Single Family
Est. Annual Taxes
- $5,691
Year Built
- Built in 2000 | Remodeled
Lot Details
- 0.65 Acre Lot
- West Facing Home
- Front and Back Yard Sprinklers
- Few Trees
HOA Fees
- $182 Monthly HOA Fees
Parking
- 3 Car Attached Garage
- Garage Door Opener
- Off-Street Parking
Property Views
- Pond
- Trees
Home Design
- Traditional Architecture
- Shingle Roof
- Stucco
Interior Spaces
- 3,084 Sq Ft Home
- 1-Story Property
- Open Floorplan
- Built-In Features
- Ceiling Fan
- Skylights
- Gas Fireplace
- Entrance Foyer
- Tile Flooring
- Security System Owned
Kitchen
- Breakfast Area or Nook
- Breakfast Bar
- Electric Cooktop
- Microwave
- Dishwasher
- Kitchen Island
Bedrooms and Bathrooms
- 3 Bedrooms
- Split Bedroom Floorplan
- In-Law or Guest Suite
- Bathtub With Separate Shower Stall
Laundry
- Laundry on lower level
- Stacked Washer and Dryer
Outdoor Features
- Rear Porch
Schools
- Paterson Elementary School
- Green Cove Springs Middle School
- Fleming Island High School
Utilities
- Central Heating and Cooling System
- Underground Utilities
- 200+ Amp Service
- Electric Water Heater
Listing and Financial Details
- Assessor Parcel Number 20042601315300717
Community Details
Overview
- Pace Island Subdivision
Recreation
- Community Basketball Court
- Community Playground
- Community Spa
Additional Features
- Clubhouse
- Gated with Attendant
Map
Home Values in the Area
Average Home Value in this Area
Property History
| Date | Event | Price | Change | Sq Ft Price |
|---|---|---|---|---|
| 03/14/2025 03/14/25 | Sold | $650,000 | -4.3% | $211 / Sq Ft |
| 02/16/2025 02/16/25 | Pending | -- | -- | -- |
| 02/10/2025 02/10/25 | For Sale | $679,000 | -- | $220 / Sq Ft |
Tax History
| Year | Tax Paid | Tax Assessment Tax Assessment Total Assessment is a certain percentage of the fair market value that is determined by local assessors to be the total taxable value of land and additions on the property. | Land | Improvement |
|---|---|---|---|---|
| 2024 | $5,546 | $394,842 | -- | -- |
| 2023 | $5,546 | $383,342 | $0 | $0 |
| 2022 | $5,273 | $372,177 | $0 | $0 |
| 2021 | $5,248 | $361,337 | $0 | $0 |
| 2020 | $5,061 | $356,349 | $0 | $0 |
| 2019 | $4,994 | $348,338 | $0 | $0 |
| 2018 | $4,609 | $341,843 | $0 | $0 |
| 2017 | $4,591 | $334,812 | $0 | $0 |
| 2016 | $4,591 | $327,926 | $0 | $0 |
| 2015 | $4,692 | $325,646 | $0 | $0 |
| 2014 | $4,578 | $323,062 | $0 | $0 |
Mortgage History
| Date | Status | Loan Amount | Loan Type |
|---|---|---|---|
| Open | $520,000 | New Conventional | |
| Closed | $520,000 | New Conventional | |
| Previous Owner | $120,000 | Credit Line Revolving | |
| Previous Owner | $270,000 | New Conventional | |
| Previous Owner | $369,000 | Purchase Money Mortgage | |
| Previous Owner | $81,000 | Credit Line Revolving | |
| Previous Owner | $136,000 | Credit Line Revolving | |
| Previous Owner | $300,700 | Unknown | |
| Previous Owner | $50,000 | Credit Line Revolving |
Deed History
| Date | Type | Sale Price | Title Company |
|---|---|---|---|
| Warranty Deed | $650,000 | Watson Title Services | |
| Warranty Deed | $650,000 | Watson Title Services | |
| Warranty Deed | $410,000 | Attorney |
Similar Homes in Fleming Island, FL
Source: realMLS (Northeast Florida Multiple Listing Service)
MLS Number: 2068708
APN: 20-04-26-013153-007-17
- 1902 Salt Myrtle Ln
- 1634 Dockside Dr
- 901 Creighton Rd
- 1024 Creighton Rd
- 1028 Creighton Rd
- 1040 Creighton Rd
- 1924 Holmes Cir
- 1333 S Shore Dr
- 1367 Keel Ct
- 1571 Sandy Springs Dr
- 774 Creighton Rd
- 3325 Creighton Ln
- 1581 Sandy Springs Dr
- 1317 Portside Dr
- 2028 Castle Point Ct
- 1494 Walnut Creek Dr
- 1545 Marsh Rabbit Way
- 1447 Walnut Creek Dr
- 3110 Creighton Landing Rd
- 1563 Lake Bend Place





