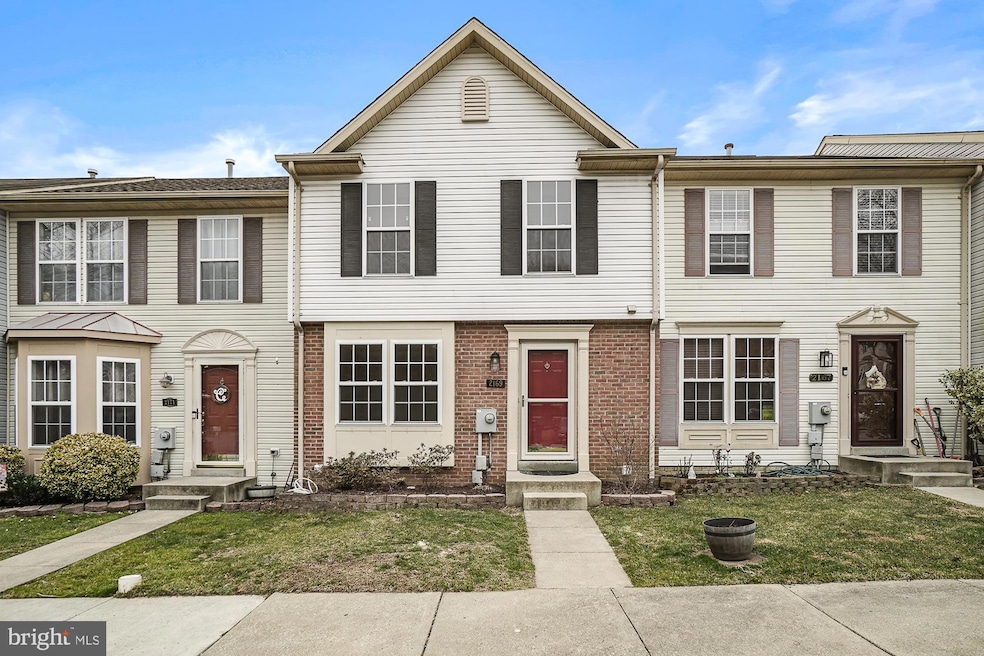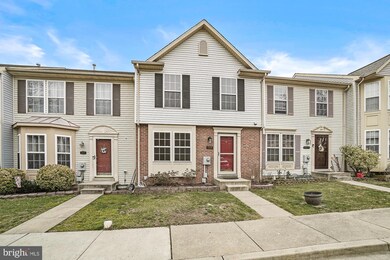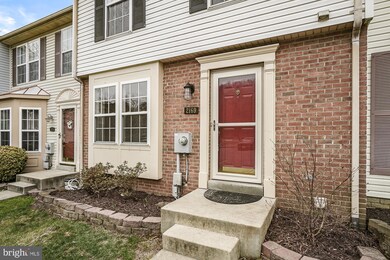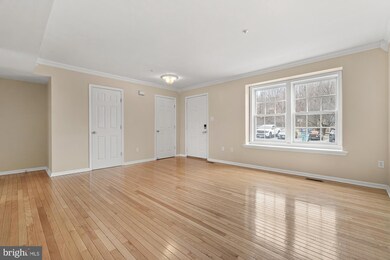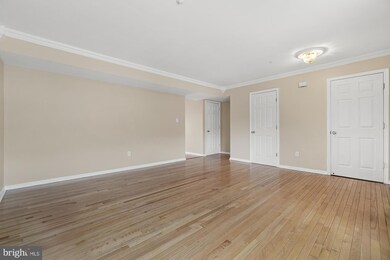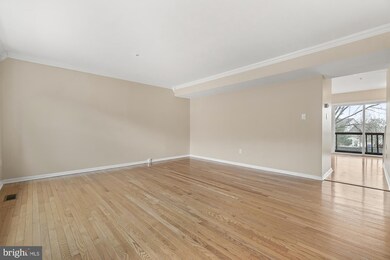2169 Swains Lock Ct Point of Rocks, MD 21777
Adamstown NeighborhoodHighlights
- Eat-In Gourmet Kitchen
- Open Floorplan
- Mountain View
- Valley Elementary School Rated A-
- Colonial Architecture
- Clubhouse
About This Home
As of April 2025Charming 3-Bedroom Townhome in Point of Rocks, MD!Discover this beautiful 3-bedroom, 2 full bath, and 2 half bath townhome in the desirable community of Point of Rocks, MD. Featuring wood floors throughout the main level, this home offers warmth and elegance from the moment you step inside.The remodeled primary bath is a luxurious retreat, complete with a jacuzzi tub and separate shower. The finished lower level provides additional living space, perfect for a recreation room, home office, or guest suite, and includes a walkout to the fenced-in backyard—ideal for entertaining or relaxing. A separate storage area in the lower level adds convenience.Located near commuter routes, MARC train, parks, and local amenities, this home is perfect for those seeking both comfort and accessibility.Pictures available shortly
Townhouse Details
Home Type
- Townhome
Est. Annual Taxes
- $2,999
Year Built
- Built in 1999
Lot Details
- 1,700 Sq Ft Lot
- Cul-De-Sac
- Landscaped
- Extensive Hardscape
- Back Yard Fenced
HOA Fees
- $24 Monthly HOA Fees
Parking
- Off-Street Parking
Property Views
- Mountain
- Garden
Home Design
- Colonial Architecture
- Brick Exterior Construction
- Frame Construction
- Vinyl Siding
- Concrete Perimeter Foundation
Interior Spaces
- Property has 3 Levels
- Open Floorplan
- Crown Molding
- Wainscoting
- High Ceiling
- Ceiling Fan
- Double Pane Windows
- Vinyl Clad Windows
- Insulated Windows
- Window Treatments
- Bay Window
- Window Screens
- Sliding Doors
- Insulated Doors
- Six Panel Doors
- Family Room
- Living Room
- Combination Kitchen and Dining Room
- Storage Room
- Attic
Kitchen
- Eat-In Gourmet Kitchen
- Breakfast Room
- Gas Oven or Range
- Self-Cleaning Oven
- Stove
- Built-In Microwave
- Ice Maker
- Dishwasher
- Kitchen Island
- Upgraded Countertops
- Disposal
Flooring
- Wood
- Carpet
- Vinyl
Bedrooms and Bathrooms
- 3 Bedrooms
- En-Suite Primary Bedroom
- En-Suite Bathroom
- Soaking Tub
Laundry
- Laundry Room
- Dryer
- Washer
Finished Basement
- Walk-Out Basement
- Basement Fills Entire Space Under The House
- Laundry in Basement
Home Security
Outdoor Features
- Patio
- Exterior Lighting
- Shed
- Porch
Schools
- Brunswick High School
Utilities
- Forced Air Heating and Cooling System
- Water Dispenser
- Natural Gas Water Heater
Listing and Financial Details
- Tax Lot 319
- Assessor Parcel Number 1101029975
Community Details
Overview
- Association fees include pool(s), common area maintenance, management, snow removal, trash
- Canal Run Subdivision
Amenities
- Clubhouse
Recreation
- Community Pool
Security
- Storm Doors
- Fire and Smoke Detector
Map
Home Values in the Area
Average Home Value in this Area
Property History
| Date | Event | Price | Change | Sq Ft Price |
|---|---|---|---|---|
| 04/23/2025 04/23/25 | Sold | $375,000 | 0.0% | $209 / Sq Ft |
| 03/18/2025 03/18/25 | Pending | -- | -- | -- |
| 03/14/2025 03/14/25 | For Sale | $375,000 | +36.4% | $209 / Sq Ft |
| 06/05/2020 06/05/20 | Sold | $275,000 | +3.8% | $154 / Sq Ft |
| 04/23/2020 04/23/20 | For Sale | $265,000 | 0.0% | $148 / Sq Ft |
| 04/22/2020 04/22/20 | Pending | -- | -- | -- |
| 04/16/2020 04/16/20 | For Sale | $265,000 | -- | $148 / Sq Ft |
Tax History
| Year | Tax Paid | Tax Assessment Tax Assessment Total Assessment is a certain percentage of the fair market value that is determined by local assessors to be the total taxable value of land and additions on the property. | Land | Improvement |
|---|---|---|---|---|
| 2024 | $3,060 | $245,400 | $75,000 | $170,400 |
| 2023 | $2,856 | $238,300 | $0 | $0 |
| 2022 | $2,773 | $231,200 | $0 | $0 |
| 2021 | $2,645 | $224,100 | $75,000 | $149,100 |
| 2020 | $2,599 | $216,233 | $0 | $0 |
| 2019 | $2,508 | $208,367 | $0 | $0 |
| 2018 | $2,350 | $200,500 | $60,000 | $140,500 |
| 2017 | $2,414 | $200,500 | $0 | $0 |
| 2016 | $2,260 | $200,300 | $0 | $0 |
| 2015 | $2,260 | $200,200 | $0 | $0 |
| 2014 | $2,260 | $200,200 | $0 | $0 |
Mortgage History
| Date | Status | Loan Amount | Loan Type |
|---|---|---|---|
| Previous Owner | $277,777 | New Conventional | |
| Previous Owner | $15,454 | Unknown | |
| Closed | -- | No Value Available |
Deed History
| Date | Type | Sale Price | Title Company |
|---|---|---|---|
| Deed | -- | None Listed On Document | |
| Deed | $275,000 | Rgs Title Llc | |
| Deed | $220,000 | -- | |
| Deed | $220,000 | -- | |
| Deed | $129,750 | -- | |
| Deed | $122,450 | -- |
Source: Bright MLS
MLS Number: MDFR2060762
APN: 01-029975
- 1731 Ballenger Creek Pike
- 3901 Gibbons Rd
- 0 Myersville Ln
- 2436 Pleasant View Rd
- Lot 2 - James Monroe Hwy
- 5020 Bald Hill Rd
- 12479 Sycamore Vista Ln
- 0 Mary Ln Unit VALO2078558
- 3140 Basford Rd
- 5144 Doubs Rd
- 3605 Promise Ct
- 42024 Brightwood Ln
- 2816 Ballenger Creek Pike
- 41073 Hickory Shade Ln
- 12602 Mullein Ln
- 11423 Fairbrook Ln
- 13400 Stream Farm Ln
- 13475 Taylorstown Rd
- Parcel C - Taylorstown Rd
