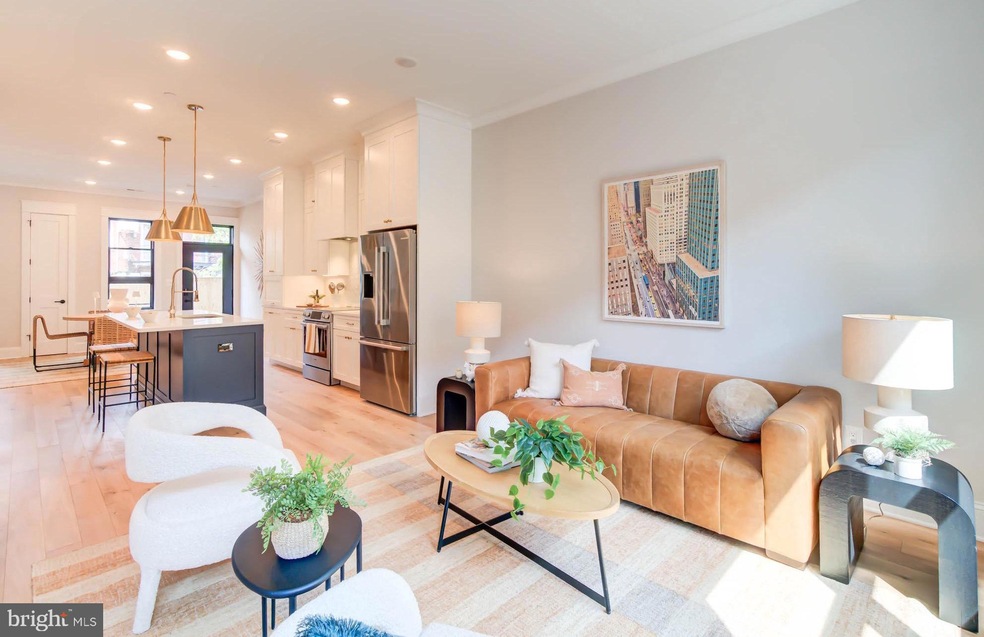
217 16th St NE Unit 3 Washington, DC 20002
Kingman Park NeighborhoodHighlights
- New Construction
- Rooftop Deck
- Wood Flooring
- Maury Elementary School Rated A-
- Transitional Architecture
- Upgraded Countertops
About This Home
As of February 2025Penthouse flair with panoramic rooftop views – blending the best features of a Capitol Hill home with the sweeping natural light, security and privacy of a condominium. Fully VA-approved and offering over 1,800 square feet of thoughtful indoor living space with multiple outdoor entertaining areas – including a full roof deck with top-level wet bar – this home ticks all the boxes. Unexpected functionality and fresh interior finishes round out the three bedroom, three-and-a-half-bathroom home, while the boutique building provides amenities including gated entry, a secure mail room, and private entry for each unit. The location puts you walking distance to Lincoln Park, Eastern Market and the Metro while preserving privacy and creating a welcome retreat from the bustle of city life. Discover what’s next at The Madison.
Property Details
Home Type
- Condominium
Est. Annual Taxes
- $4,408
Year Built
- Built in 2024 | New Construction
Lot Details
- Property is in excellent condition
HOA Fees
- $400 Monthly HOA Fees
Parking
- On-Street Parking
Home Design
- Transitional Architecture
Interior Spaces
- 1,827 Sq Ft Home
- Property has 3 Levels
- Wet Bar
- Built-In Features
- Crown Molding
- Recessed Lighting
- Dining Area
- Wood Flooring
- Security Gate
Kitchen
- Upgraded Countertops
- Wine Rack
Bedrooms and Bathrooms
- 3 Bedrooms
- En-Suite Bathroom
- Walk-In Closet
Laundry
- Laundry on upper level
- Washer and Dryer Hookup
Outdoor Features
- Balcony
- Rooftop Deck
Utilities
- Central Heating and Cooling System
- Electric Water Heater
Listing and Financial Details
- Tax Lot 2074
- Assessor Parcel Number 1082//2074
Community Details
Overview
- $800 Capital Contribution Fee
- Association fees include security gate, common area maintenance, exterior building maintenance, insurance, reserve funds, water, trash, sewer, lawn maintenance
- 9 Units
- Low-Rise Condominium
- The Madison Condos
- Capitol Hill Subdivision
Amenities
- Common Area
Pet Policy
- Pets Allowed
- Pet Deposit Required
Map
Home Values in the Area
Average Home Value in this Area
Property History
| Date | Event | Price | Change | Sq Ft Price |
|---|---|---|---|---|
| 02/19/2025 02/19/25 | Sold | $875,000 | -2.7% | $479 / Sq Ft |
| 01/10/2025 01/10/25 | For Sale | $899,000 | 0.0% | $492 / Sq Ft |
| 01/10/2025 01/10/25 | Off Market | $899,000 | -- | -- |
| 09/23/2024 09/23/24 | Price Changed | $899,000 | -4.9% | $492 / Sq Ft |
| 09/05/2024 09/05/24 | For Sale | $945,000 | -- | $517 / Sq Ft |
Similar Homes in Washington, DC
Source: Bright MLS
MLS Number: DCDC2156704
- 1514 Constitution Ave NE
- 331 16th St NE
- 329 15th St NE
- 1518 A St NE
- 1631 D St NE
- 332 17th Place NE
- 27 16th St NE
- 244 14th Place NE Unit 2
- 1440 A St NE
- 16 17th St NE Unit 131
- 1410 C St NE
- 16 16th St NE
- 314 14th Place NE
- 1535 Isherwood St NE
- 1515 Isherwood St NE
- 1619 Isherwood St NE Unit 4
- 1619 Isherwood St NE Unit 2
- 1428 A St NE
- 311 18th St NE
- 317 18th St NE






