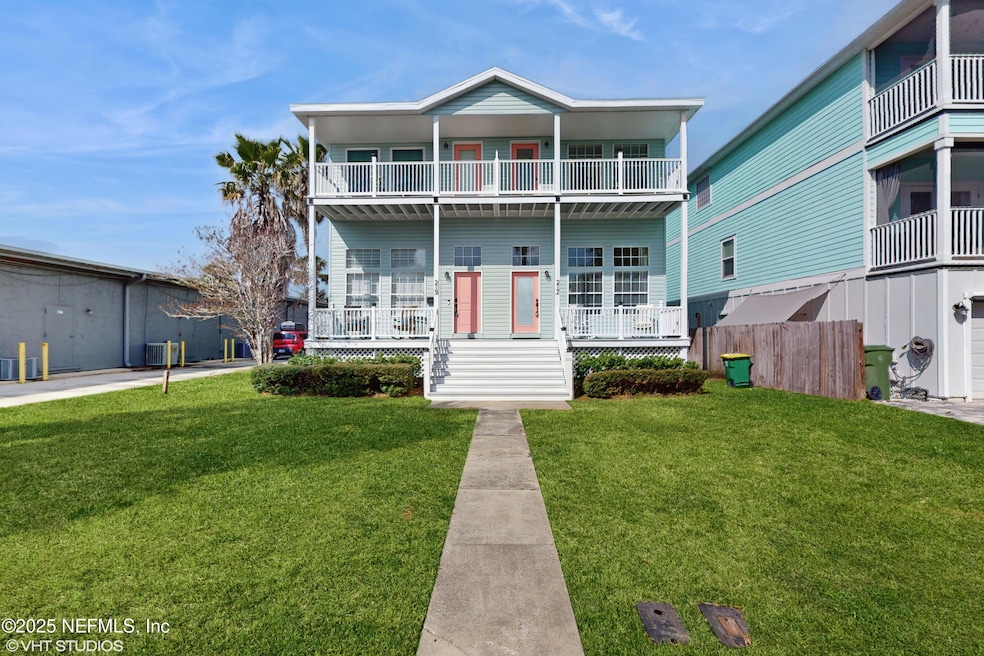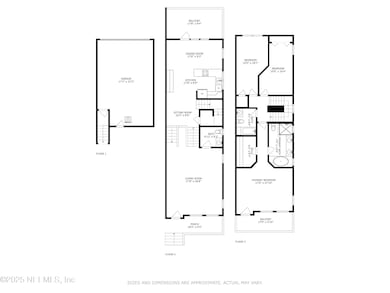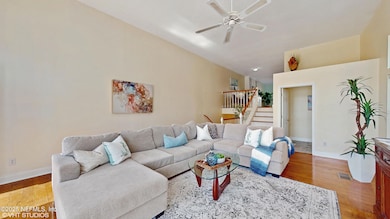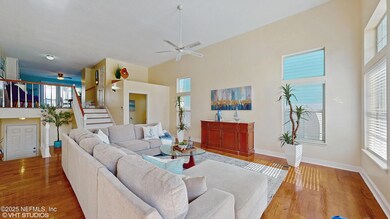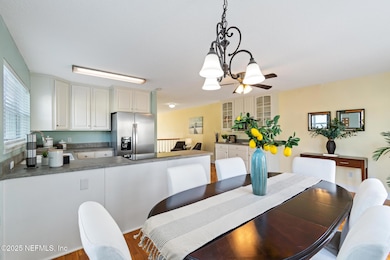
217 7th Ave S Jacksonville Beach, FL 32250
Estimated payment $6,153/month
Highlights
- Wood Flooring
- No HOA
- Front Porch
- Duncan U. Fletcher High School Rated A-
- Balcony
- 4-minute walk to Oceanfront Park
About This Home
Talk about PRIME location! This multi level 1/2 duplex is only 2 blocks to the beach and less than a block to nearby shopping and dining - you'll never have to travel far from you personal beach paradise! Enter the main level via your covered front porch to a spacious living room including 1/2 bath convenient for guests. Make your way to the second level to enjoy a comfortable seating area overlooking the living room as well as kitchen and dining. The kitchen features stainless steel appliances and breakfast bar with seating for 4! Level two also includes sliding glass doors that lead to a rear facing balcony - perfect for enjoying that morning cup of coffee with the sound of the ocean waves in the background. The 3rd level was thoughtfully designed with split bedrooms offering maximum privacy for the primary suite. The Primary bedroom includes a walk in closet, dual vanities, walk in shower and separate soaking tub. The best part? A private THIRD outdoor seating area located right off of the primary suite. This home has no shortage of outdoor spaces to enjoy the Florida breeze. This home is ready for entertaining with ample parking: 2 rear entry garage spaces, 2 rear driveway spots, PLUS 2 dedicated parking spaces in front of the home on a concrete pad. Don't miss your chance to own a piece of sunny Jax Beach - schedule your showing today!
Townhouse Details
Home Type
- Townhome
Est. Annual Taxes
- $9,323
Year Built
- Built in 1997
Lot Details
- 3,049 Sq Ft Lot
Parking
- 2 Car Garage
- Additional Parking
Home Design
- Half Duplex
- Vinyl Siding
Interior Spaces
- 2,028 Sq Ft Home
- 3-Story Property
- Ceiling Fan
- Laundry in Garage
Kitchen
- Eat-In Kitchen
- Breakfast Bar
- Electric Oven
- Electric Range
- Microwave
- Dishwasher
Flooring
- Wood
- Tile
Bedrooms and Bathrooms
- 3 Bedrooms
- Split Bedroom Floorplan
- Walk-In Closet
- Bathtub With Separate Shower Stall
Outdoor Features
- Balcony
- Front Porch
Schools
- Seabreeze Elementary School
- Duncan Fletcher Middle School
- Duncan Fletcher High School
Utilities
- Central Heating and Cooling System
- Electric Water Heater
Community Details
- No Home Owners Association
- Pablo Beach South Subdivision
Listing and Financial Details
- Assessor Parcel Number 1760390500
Map
Home Values in the Area
Average Home Value in this Area
Tax History
| Year | Tax Paid | Tax Assessment Tax Assessment Total Assessment is a certain percentage of the fair market value that is determined by local assessors to be the total taxable value of land and additions on the property. | Land | Improvement |
|---|---|---|---|---|
| 2024 | $9,323 | $502,073 | $200,000 | $302,073 |
| 2023 | $9,668 | $518,115 | $200,000 | $318,115 |
| 2022 | $8,575 | $483,527 | $180,000 | $303,527 |
| 2021 | $2,107 | $336,830 | $0 | $0 |
| 2020 | $2,086 | $332,180 | $0 | $0 |
| 2019 | $2,061 | $324,712 | $0 | $0 |
| 2018 | $2,034 | $318,658 | $0 | $0 |
| 2017 | $2,012 | $312,104 | $0 | $0 |
| 2016 | $1,980 | $305,685 | $0 | $0 |
| 2015 | $2,010 | $303,561 | $0 | $0 |
| 2014 | $4,809 | $245,567 | $0 | $0 |
Property History
| Date | Event | Price | Change | Sq Ft Price |
|---|---|---|---|---|
| 04/24/2025 04/24/25 | Price Changed | $965,000 | -3.4% | $476 / Sq Ft |
| 01/10/2025 01/10/25 | For Sale | $999,000 | +181.5% | $493 / Sq Ft |
| 12/17/2023 12/17/23 | Off Market | $354,858 | -- | -- |
| 12/17/2023 12/17/23 | Off Market | $1,850 | -- | -- |
| 10/31/2014 10/31/14 | Sold | $354,858 | -11.1% | $175 / Sq Ft |
| 10/09/2014 10/09/14 | Pending | -- | -- | -- |
| 02/06/2014 02/06/14 | For Sale | $399,000 | 0.0% | $197 / Sq Ft |
| 03/02/2012 03/02/12 | Rented | $1,850 | -15.9% | -- |
| 02/29/2012 02/29/12 | Under Contract | -- | -- | -- |
| 01/24/2012 01/24/12 | For Rent | $2,200 | -- | -- |
Deed History
| Date | Type | Sale Price | Title Company |
|---|---|---|---|
| Warranty Deed | $354,900 | Family Escrow & Title Inc | |
| Warranty Deed | $347,500 | Escape Title & Financial Ser | |
| Warranty Deed | $275,000 | -- |
Mortgage History
| Date | Status | Loan Amount | Loan Type |
|---|---|---|---|
| Open | $298,000 | VA | |
| Closed | $354,858 | VA | |
| Previous Owner | $270,349 | FHA | |
| Previous Owner | $260,600 | Purchase Money Mortgage | |
| Previous Owner | $255,200 | Unknown | |
| Previous Owner | $65,000 | Credit Line Revolving | |
| Previous Owner | $215,000 | No Value Available |
Similar Homes in Jacksonville Beach, FL
Source: realMLS (Northeast Florida Multiple Listing Service)
MLS Number: 2064192
APN: 176039-0500
- 219 7th Ave S
- 226 6th Ave S
- 224 6th Ave S
- 710 1st St S
- 112 5th Ave S Unit 402
- 707 1st St S Unit 103
- 601 1st St S Unit 4D
- 601 1st St S Unit 3C
- 722 Ocean Front S
- 731 1st St S Unit 311
- 731 1st St S Unit 418
- 115 9th Ave S Unit 402
- 115 9th Ave S Unit 201
- 115 9th Ave S Unit 401
- 407 Lower 8th Ave S
- 333 5th Ave S
- 335 5th Ave S
- 410 1st St S Unit C
- 829 1st St S
- 412 5th Ave S
