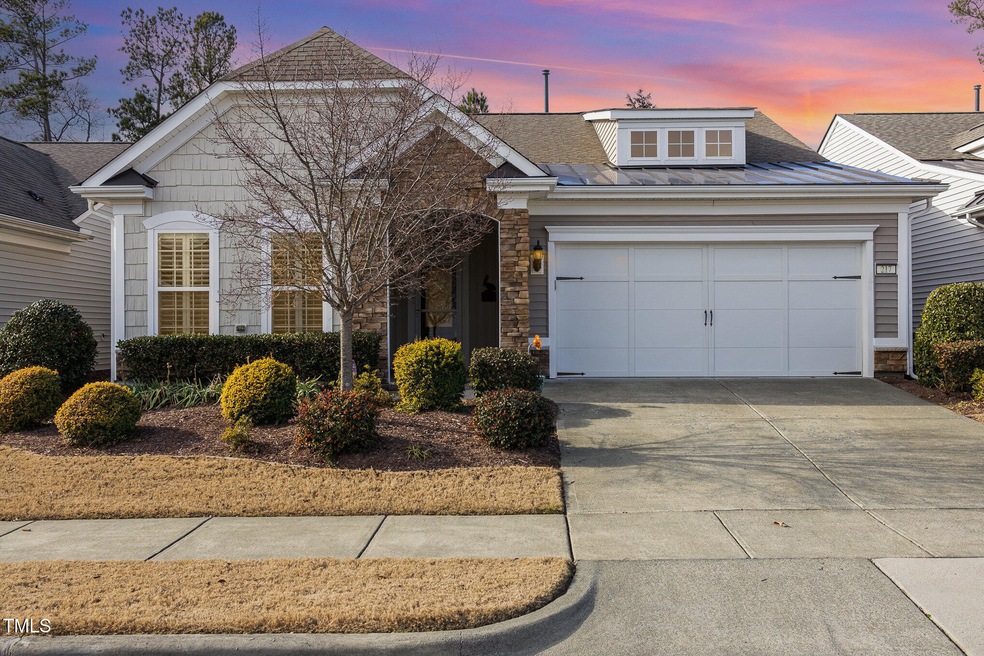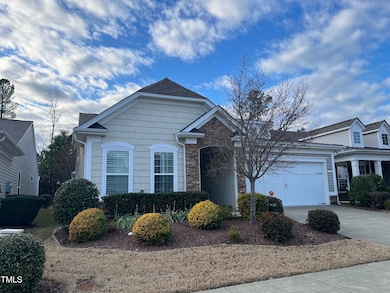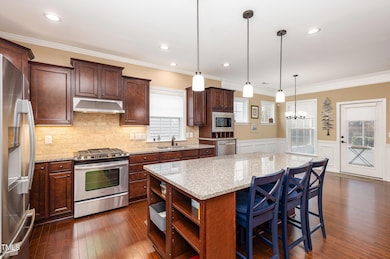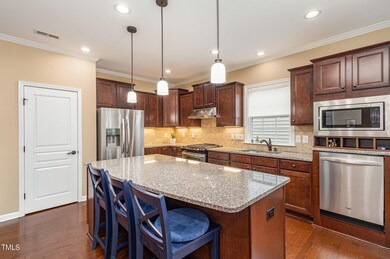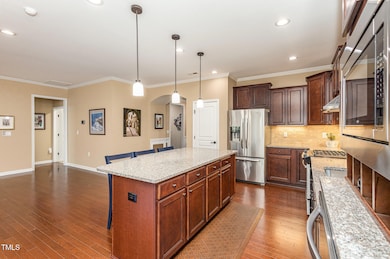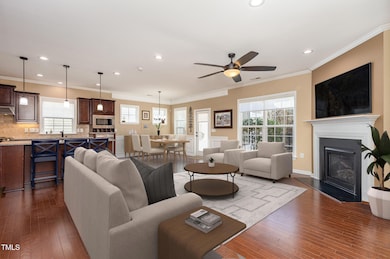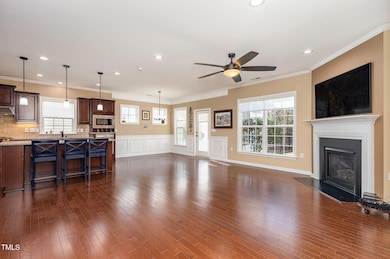
Highlights
- Fitness Center
- Senior Community
- Open Floorplan
- Indoor Pool
- View of Trees or Woods
- Clubhouse
About This Home
As of February 2025Welcome home to your ideal retreat in Carolina Preserve, Cary's premier 55+ community. Enjoy your morning coffee while watching the wildlife in the tree-lined back yard. Relax or read a book on your screened porch with vinyl windows (keeps out the pollen) or on your patio with fenced-in back yard . Need an office, craft room, or extra bedroom? This home offers a flex space with French doors and custom blinds. The kitchen is designed for someone who loves to cook and entertain with its oversized island, under cabinet lighting, pull-out drawers in the base cabinets, and elevated dishwasher. Getting organized is a breeze - the bedroom closets and storage closet are outfitted with customizable ELFA shelving systems. Enjoy this low-maintenance home along with community social and fitness activities at Bradford Hall - gym, outdoor pool, indoor pool & hot tub, tennis, pickleball, cards and games, and an array of social clubs and activities to join. Carolina Preserve homeowners can also enjoy the amenities at Amberly. Quick and easy access to several shopping outlets and highways.
Seller is leaving the kitchen refrigerator, bonus refrigerator in the garage, washer, dryer, and Samsung framed television that doubles as painting (pre-programmed with several famous paintings). Hot water heater, HVAC, & microwave all replaced in 2021. Termite bond on the property is transferrable to new owner.
Home Details
Home Type
- Single Family
Est. Annual Taxes
- $4,168
Year Built
- Built in 2013
Lot Details
- 5,619 Sq Ft Lot
- Gated Home
- Landscaped
- Back Yard Fenced and Front Yard
HOA Fees
- $320 Monthly HOA Fees
Parking
- 2 Car Attached Garage
- 2 Open Parking Spaces
Home Design
- Transitional Architecture
- Slab Foundation
- Shingle Roof
- Vinyl Siding
- Stone Veneer
Interior Spaces
- 1,673 Sq Ft Home
- 1-Story Property
- Open Floorplan
- Crown Molding
- Ceiling Fan
- Gas Fireplace
- Plantation Shutters
- Blinds
- Entrance Foyer
- Living Room
- Dining Room
- Home Office
- Screened Porch
- Views of Woods
- Attic Fan
- Storm Doors
Kitchen
- Eat-In Kitchen
- Gas Range
- Range Hood
- Microwave
- Dishwasher
- Stainless Steel Appliances
- Kitchen Island
- Granite Countertops
- Instant Hot Water
Flooring
- Wood
- Ceramic Tile
Bedrooms and Bathrooms
- 2 Bedrooms
- Walk-In Closet
- 2 Full Bathrooms
- Primary bathroom on main floor
- Double Vanity
- Private Water Closet
- Bathtub with Shower
- Shower Only
- Walk-in Shower
Laundry
- Laundry Room
- Washer and Dryer
Outdoor Features
- Indoor Pool
- Patio
- Exterior Lighting
- Rain Gutters
Schools
- N Chatham Elementary School
- Margaret B Pollard Middle School
- Seaforth High School
Utilities
- Central Air
- Heating System Uses Natural Gas
- Natural Gas Connected
- Gas Water Heater
- High Speed Internet
- Cable TV Available
Listing and Financial Details
- Assessor Parcel Number 0089310
Community Details
Overview
- Senior Community
- Association fees include ground maintenance
- Carolina Preserve At Amberly HOA, Phone Number (919) 467-7837
- Built by Pulte
- Carolina Preserve Subdivision, Abbeyville Floorplan
- Carolina Preserve At Amberly Community
- Maintained Community
Amenities
- Clubhouse
- Game Room
- Billiard Room
- Recreation Room
Recreation
- Tennis Courts
- Outdoor Game Court
- Sport Court
- Fitness Center
- Community Pool
- Community Spa
Security
- Resident Manager or Management On Site
Map
Home Values in the Area
Average Home Value in this Area
Property History
| Date | Event | Price | Change | Sq Ft Price |
|---|---|---|---|---|
| 02/28/2025 02/28/25 | Sold | $600,000 | -2.9% | $359 / Sq Ft |
| 01/17/2025 01/17/25 | Pending | -- | -- | -- |
| 12/24/2024 12/24/24 | For Sale | $618,000 | -- | $369 / Sq Ft |
Tax History
| Year | Tax Paid | Tax Assessment Tax Assessment Total Assessment is a certain percentage of the fair market value that is determined by local assessors to be the total taxable value of land and additions on the property. | Land | Improvement |
|---|---|---|---|---|
| 2024 | $4,168 | $396,945 | $90,320 | $306,625 |
| 2023 | $4,168 | $396,945 | $90,320 | $306,625 |
| 2022 | $4,009 | $396,945 | $90,320 | $306,625 |
| 2021 | $0 | $396,945 | $90,320 | $306,625 |
| 2020 | $3,557 | $348,709 | $95,200 | $253,509 |
| 2019 | $3,557 | $348,709 | $95,200 | $253,509 |
| 2018 | $3,411 | $348,709 | $95,200 | $253,509 |
| 2017 | $3,411 | $348,709 | $95,200 | $253,509 |
| 2016 | $2,918 | $296,624 | $80,000 | $216,624 |
| 2015 | $2,942 | $296,624 | $80,000 | $216,624 |
| 2014 | $2,883 | $296,624 | $80,000 | $216,624 |
| 2013 | -- | $72,000 | $72,000 | $0 |
Mortgage History
| Date | Status | Loan Amount | Loan Type |
|---|---|---|---|
| Open | $570,000 | New Conventional | |
| Closed | $22,000 | Commercial | |
| Previous Owner | $185,435 | New Conventional |
Deed History
| Date | Type | Sale Price | Title Company |
|---|---|---|---|
| Warranty Deed | $415,000 | None Available | |
| Interfamily Deed Transfer | -- | None Available | |
| Interfamily Deed Transfer | -- | None Available | |
| Interfamily Deed Transfer | -- | None Available |
Similar Homes in Cary, NC
Source: Doorify MLS
MLS Number: 10068184
APN: 0089310
- 821 Blackfriars Loop
- 563 Tomkins Loop
- 241 Lifeson Way
- 830 Finnbar Dr
- 1129 Sequoia Creek Ln
- 812 Gillinder Place
- 136 Sabiston Ct
- 144 Sabiston Ct
- 832 Mountain Vista Ln
- 792 Eldridge Loop
- 734 Hornchurch Loop
- 2227 Rocky Bay Ct
- 850 Bristol Bridge Dr
- 803 Footbridge Place
- 146 Skyros Loop
- 320 Easton Grey Loop
- 224 Clear River Place
- 266 Perfect Moment Dr
- 452 Panorama Park Place
- 3108 Bluff Oak Dr
