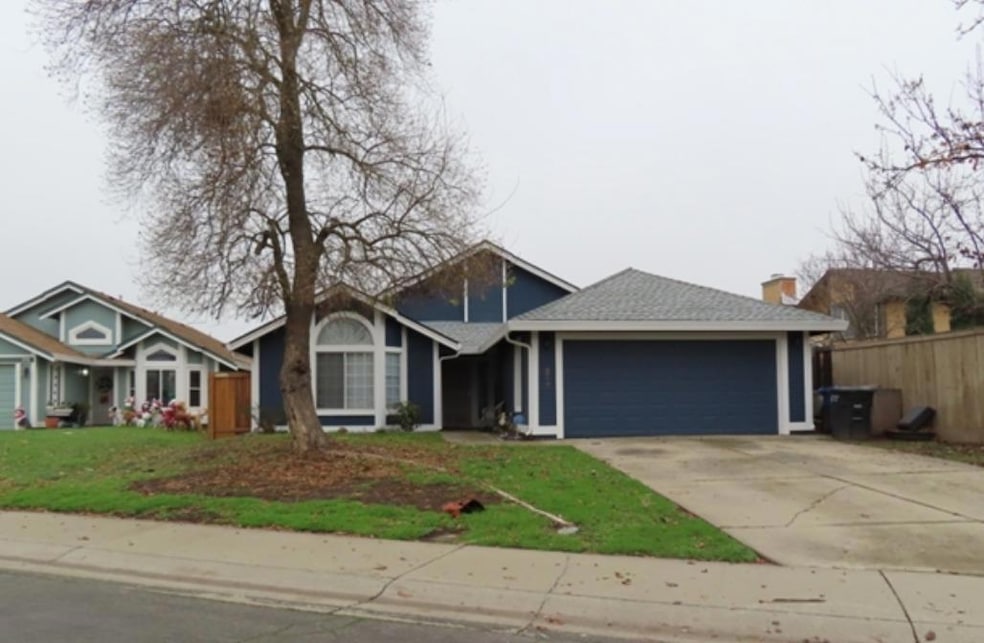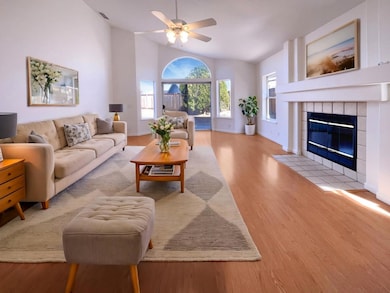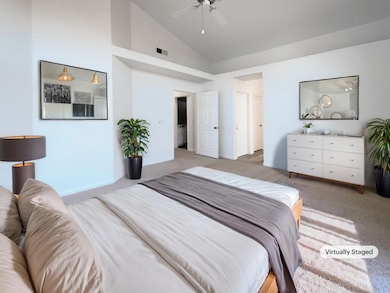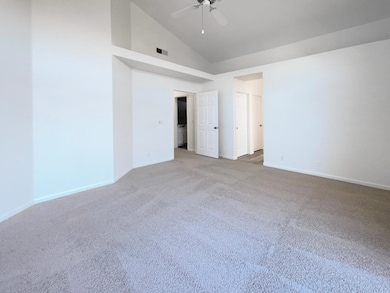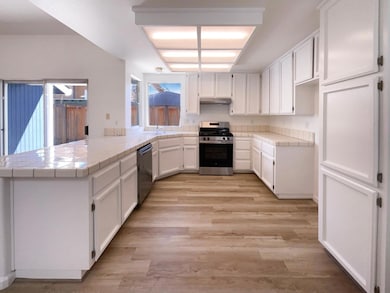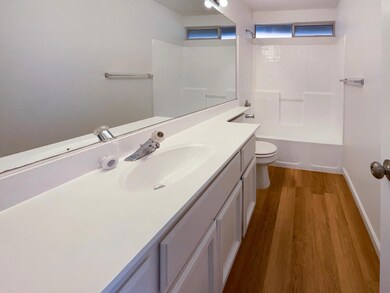
217 Cappucino Way Sacramento, CA 95838
Northpointe NeighborhoodEstimated payment $3,141/month
Highlights
- Engineered Wood Flooring
- Tile Countertops
- Central Heating and Cooling System
- No HOA
- Living Room
- Gas Log Fireplace
About This Home
Welcome home to this beautifully updated property featuring a cozy fireplace, a natural color palette, and a primary bathroom with a separate tub and shower. The primary bathroom also boasts double sinks and good under sink storage for all your essentials. Step outside to enjoy the fenced backyard with a sitting area perfect for relaxing or entertaining. This home has been recently refreshed with fresh interior paint and new flooring throughout, as well as new appliances in the kitchen. Don't miss your chance to make this stunning property yours!
Home Details
Home Type
- Single Family
Est. Annual Taxes
- $3,742
Year Built
- Built in 1992
Lot Details
- 6,810 Sq Ft Lot
- Property is zoned R-1-PU
Parking
- 2 Car Garage
Home Design
- Slab Foundation
- Composition Roof
Interior Spaces
- 1,870 Sq Ft Home
- Gas Log Fireplace
- Living Room
- Tile Countertops
- Laundry in unit
Flooring
- Engineered Wood
- Carpet
- Tile
Bedrooms and Bathrooms
- 3 Bedrooms
- 2 Full Bathrooms
Utilities
- Central Heating and Cooling System
- Heating System Uses Natural Gas
- Natural Gas Connected
Community Details
- No Home Owners Association
- Net Lease
Listing and Financial Details
- Assessor Parcel Number 226-0400-037-0000
Map
Home Values in the Area
Average Home Value in this Area
Tax History
| Year | Tax Paid | Tax Assessment Tax Assessment Total Assessment is a certain percentage of the fair market value that is determined by local assessors to be the total taxable value of land and additions on the property. | Land | Improvement |
|---|---|---|---|---|
| 2024 | $3,742 | $274,815 | $76,472 | $198,343 |
| 2023 | $3,865 | $269,427 | $74,973 | $194,454 |
| 2022 | $3,656 | $264,145 | $73,503 | $190,642 |
| 2021 | $3,655 | $258,966 | $72,062 | $186,904 |
| 2020 | $3,588 | $256,312 | $71,324 | $184,988 |
| 2019 | $3,574 | $251,287 | $69,926 | $181,361 |
| 2018 | $3,321 | $246,360 | $68,555 | $177,805 |
| 2017 | $3,944 | $241,530 | $67,211 | $174,319 |
| 2016 | $3,760 | $236,795 | $65,894 | $170,901 |
| 2015 | $3,019 | $233,239 | $64,905 | $168,334 |
| 2014 | $3,863 | $228,671 | $63,634 | $165,037 |
Property History
| Date | Event | Price | Change | Sq Ft Price |
|---|---|---|---|---|
| 04/22/2025 04/22/25 | Pending | -- | -- | -- |
| 03/27/2025 03/27/25 | Price Changed | $507,000 | -0.6% | $271 / Sq Ft |
| 03/11/2025 03/11/25 | For Sale | $510,000 | -- | $273 / Sq Ft |
Deed History
| Date | Type | Sale Price | Title Company |
|---|---|---|---|
| Grant Deed | $481,000 | Osn Title Company | |
| Grant Deed | $481,000 | Osn Title Company | |
| Grant Deed | $157,000 | Pacific Coast Title Company | |
| Grant Deed | $157,000 | Pacific Coast Title Company | |
| Grant Deed | -- | New Title Company Name | |
| Interfamily Deed Transfer | -- | None Available | |
| Interfamily Deed Transfer | -- | First American Title Co |
Mortgage History
| Date | Status | Loan Amount | Loan Type |
|---|---|---|---|
| Previous Owner | $305,000 | New Conventional | |
| Previous Owner | $24,900 | Credit Line Revolving | |
| Previous Owner | $350,000 | Purchase Money Mortgage | |
| Previous Owner | $311,058 | Unknown | |
| Previous Owner | $286,697 | Unknown | |
| Previous Owner | $240,742 | Unknown | |
| Previous Owner | $225,851 | Unknown | |
| Previous Owner | $174,735 | Purchase Money Mortgage | |
| Previous Owner | $157,329 | VA |
Similar Homes in Sacramento, CA
Source: MetroList
MLS Number: 225029221
APN: 226-0400-037
- 8 Tajero Ct
- 130 Pinedale Ave
- 179 Pinedale Ave
- 31 Twin Leaf Ct
- 208 Arbor Crest Way
- 254 Peach Leaf Way
- 249 Delta Leaf Way
- 501 Santa Ana Ave
- 4485 Silverton Way
- 521 Exchange St
- 4428 Austin St
- 2 Keely Ct
- 0 Bell Ave Unit 225007288
- 154 Estes Way
- 5241 Rio Linda Blvd
- 4661 Debralee Way
- 505 Samuel Way
- 548 Samuel Way
- 4842 Wind Creek Dr
- 5 Briar Creek Ct
