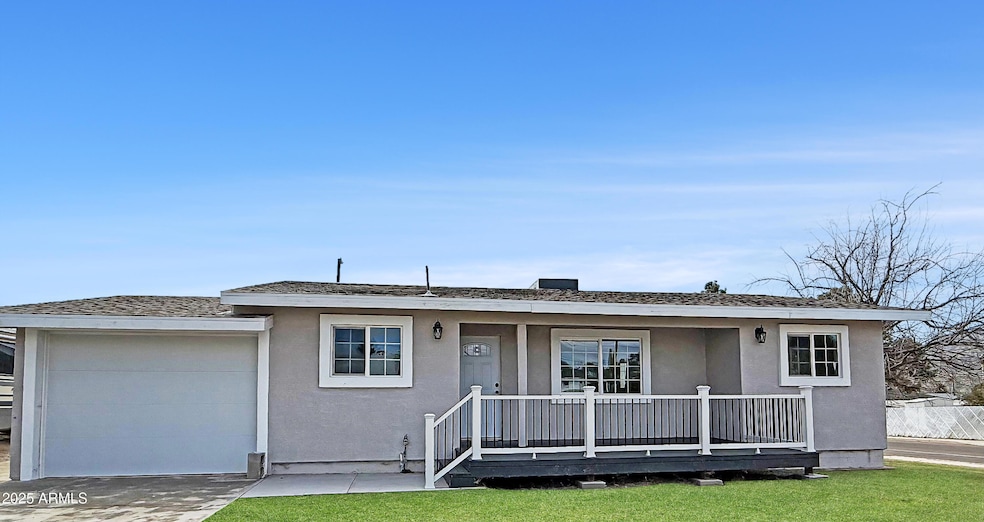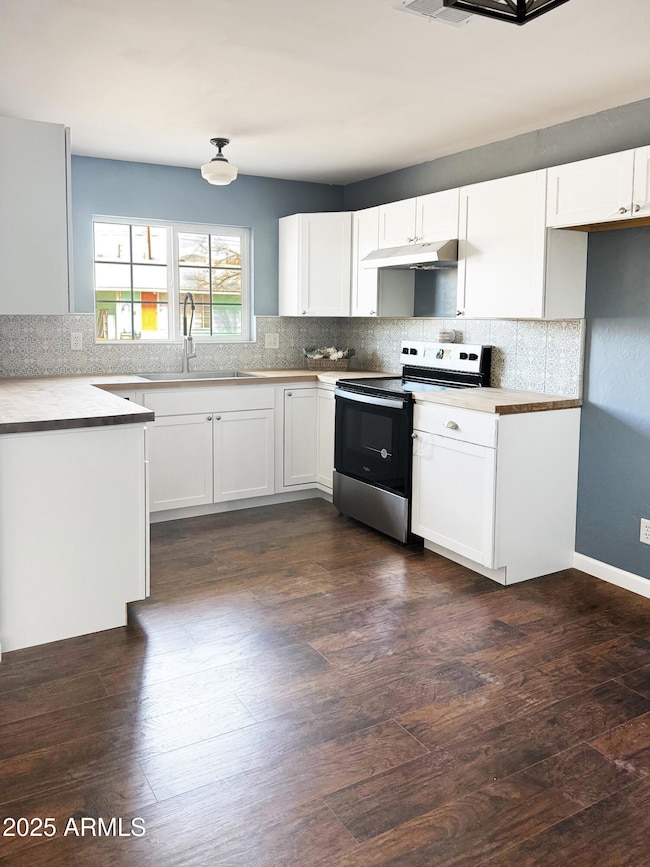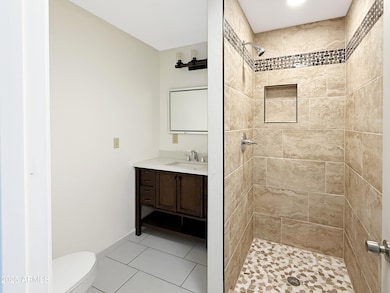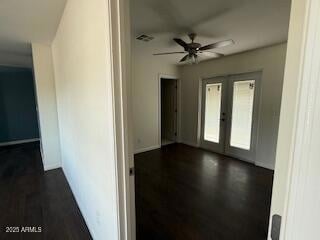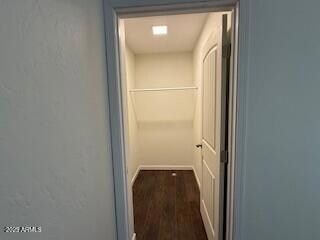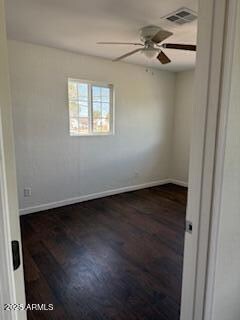
217 Fairhaven Rd Kearny, AZ 85137
Estimated payment $1,453/month
Highlights
- Equestrian Center
- Wood Flooring
- No HOA
- Mountain View
- Corner Lot
- Community Pool
About This Home
This home is practically brand new. This home was gutted and fully remodeled. All new electrical, plumbing, HVAC, roof and layout. The primary bedroom has a walk-in closet, There is a large front porch with motion sensor porch lights as well as a large back deck that can be accessed from the side enterance or primary bedroom and is great for entertaining. There is a workshop and laundry facility right off the side enterance from the kitchen. This huge lot has a great back yard that can be accessed from the side by an RV gate.
Come take a look!
Home Details
Home Type
- Single Family
Est. Annual Taxes
- $715
Year Built
- Built in 1964
Lot Details
- 7,711 Sq Ft Lot
- Chain Link Fence
- Corner Lot
- Grass Covered Lot
Parking
- 2 Open Parking Spaces
- 1 Car Garage
Home Design
- Room Addition Constructed in 2022
- Wood Frame Construction
- Composition Roof
- Stucco
Interior Spaces
- 1,232 Sq Ft Home
- 1-Story Property
- Ceiling Fan
- ENERGY STAR Qualified Windows
- Mountain Views
- Eat-In Kitchen
- Washer and Dryer Hookup
Flooring
- Wood
- Tile
Bedrooms and Bathrooms
- 3 Bedrooms
- Remodeled Bathroom
- 2 Bathrooms
Schools
- Ray Elementary School
- Ray Jr/Sr High School
Utilities
- Cooling Available
- Heating Available
- High Speed Internet
Additional Features
- No Interior Steps
- Outdoor Storage
- Equestrian Center
Listing and Financial Details
- Legal Lot and Block 1 / 1
- Assessor Parcel Number 301-14-001
Community Details
Overview
- No Home Owners Association
- Association fees include no fees
- Kearny Subdivision No 6
Recreation
- Community Playground
- Community Pool
Map
Home Values in the Area
Average Home Value in this Area
Tax History
| Year | Tax Paid | Tax Assessment Tax Assessment Total Assessment is a certain percentage of the fair market value that is determined by local assessors to be the total taxable value of land and additions on the property. | Land | Improvement |
|---|---|---|---|---|
| 2025 | $715 | $11,634 | -- | -- |
| 2024 | $693 | $10,615 | -- | -- |
| 2023 | $724 | $7,062 | $0 | $0 |
| 2022 | $693 | $5,364 | $732 | $4,632 |
| 2021 | $718 | $4,987 | $0 | $0 |
| 2020 | $659 | $5,034 | $0 | $0 |
| 2019 | $636 | $4,274 | $0 | $0 |
| 2018 | $653 | $4,121 | $0 | $0 |
| 2017 | $635 | $4,183 | $0 | $0 |
| 2016 | $619 | $4,124 | $803 | $3,321 |
| 2014 | -- | $4,754 | $1,000 | $3,754 |
Property History
| Date | Event | Price | Change | Sq Ft Price |
|---|---|---|---|---|
| 01/17/2025 01/17/25 | For Sale | $250,000 | -- | $203 / Sq Ft |
Deed History
| Date | Type | Sale Price | Title Company |
|---|---|---|---|
| Cash Sale Deed | $32,000 | First American Title |
Similar Homes in Kearny, AZ
Source: Arizona Regional Multiple Listing Service (ARMLS)
MLS Number: 6807034
APN: 301-14-001
- 215 W Greenwich Rd
- 212 W Hartford Rd
- 327 W Fairhaven Rd
- 409 S Mountain View Dr
- 173 W Jamestown Rd
- 418 Hartford Rd
- 422 W Jamestown Rd
- 437 Jamestown Rd Unit 8
- 504 W Hartford Rd
- 443 W Ivanhoe Rd
- 454 Veterans Ave
- 56120 E Riverside Rd
- 0 N Red Cloud Trail Unit 4 6723379
- 5226 N Kennecott Rd
- XXXX 101-07-069c -- Unit 7
- 627 Utah Ave
- 632 Utah Ave Unit 9
- 231 E Second Ave
- 515 N Sunnyslope Dr
- 296 Smelter Rd Unit 1
