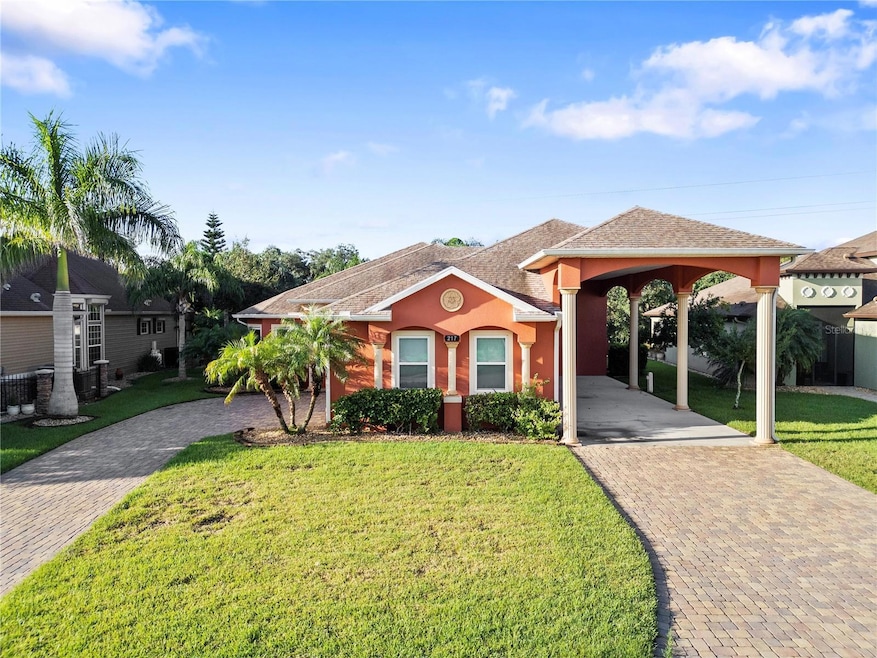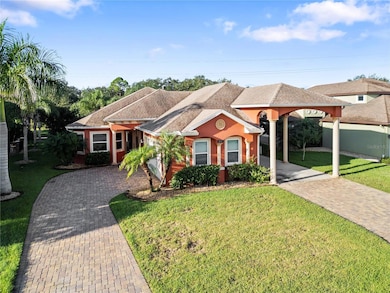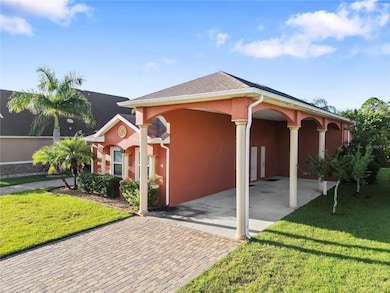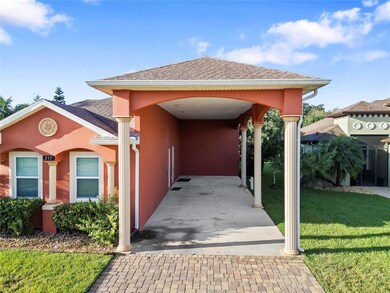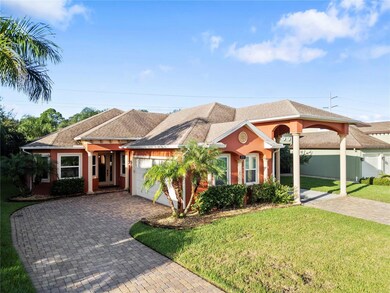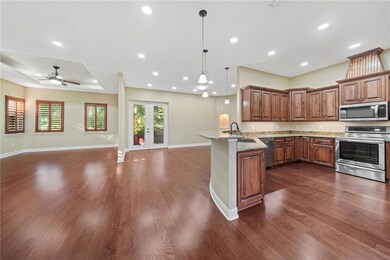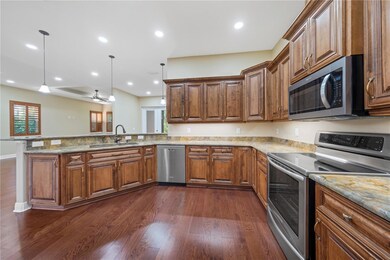
217 Harmony Ln Titusville, FL 32780
Southern Titusville NeighborhoodEstimated payment $4,624/month
Highlights
- RV Garage
- Contemporary Architecture
- High Ceiling
- Open Floorplan
- Separate Formal Living Room
- Great Room
About This Home
Discover your dream home in this exquisite 3-bedroom, 2.5-bathroom concrete home, perfectly situated in an active all-age RV and golf gated community. Step inside to find soaring raised ceilings that enhance the spacious, open layout. The chef's kitchen boasts ample space and modern finishes, ideal for entertaining. Unwind in the beautiful master suite, featuring a lavish walk-in shower and a luxurious bathtub. Garage is wired for two electric car chargers. Enjoy the convenience of 50 foot covered RV parking, along with community amenities including a sparkling pool, tennis, and pickleball courts. Located just minutes from the Kennedy Space Center, Orlando Airport, Disney, and stunning beaches, this home offers the perfect blend of luxury and leisure. Don't miss your chance to own a slice of paradise!
Listing Agent
KELLER WILLIAMS SPACE COAST Brokerage Phone: 321-450-5600 License #3520868

Home Details
Home Type
- Single Family
Est. Annual Taxes
- $5,295
Year Built
- Built in 2014
Lot Details
- 0.29 Acre Lot
- Northeast Facing Home
- Mature Landscaping
- Irrigation
- Landscaped with Trees
- Property is zoned RVP
HOA Fees
Parking
- 2 Car Attached Garage
- Split Garage
- Ground Level Parking
- Side Facing Garage
- Garage Door Opener
- Driveway
- Off-Street Parking
- RV Garage
- Golf Cart Parking
Home Design
- Contemporary Architecture
- Slab Foundation
- Shingle Roof
- Block Exterior
- Stucco
Interior Spaces
- 2,225 Sq Ft Home
- 1-Story Property
- Open Floorplan
- High Ceiling
- Ceiling Fan
- Great Room
- Family Room Off Kitchen
- Separate Formal Living Room
- Storage Room
- Inside Utility
- Luxury Vinyl Tile Flooring
Kitchen
- Eat-In Kitchen
- Built-In Convection Oven
- Cooktop
- Microwave
- Freezer
- Dishwasher
- Solid Surface Countertops
- Solid Wood Cabinet
- Disposal
Bedrooms and Bathrooms
- 3 Bedrooms
- Split Bedroom Floorplan
- Walk-In Closet
- Bathtub With Separate Shower Stall
Laundry
- Laundry Room
- Dryer
Outdoor Features
- Screened Patio
- Private Mailbox
- Rear Porch
Location
- Property is near a golf course
Utilities
- Central Heating and Cooling System
- Thermostat
- Electric Water Heater
- Phone Available
- Cable TV Available
Community Details
- Sharon Sanford Association, Phone Number (321) 268-9767
- Visit Association Website
- The Great Outdoors Rv/Golf Resort Xix Subdivision
Listing and Financial Details
- Visit Down Payment Resource Website
- Tax Lot 1
- Assessor Parcel Number 22 3436-AV-*-1.52
Map
Home Values in the Area
Average Home Value in this Area
Tax History
| Year | Tax Paid | Tax Assessment Tax Assessment Total Assessment is a certain percentage of the fair market value that is determined by local assessors to be the total taxable value of land and additions on the property. | Land | Improvement |
|---|---|---|---|---|
| 2023 | $5,295 | $391,280 | $0 | $0 |
| 2022 | $4,552 | $350,870 | $0 | $0 |
| 2021 | $4,758 | $340,660 | $0 | $0 |
| 2020 | $4,713 | $335,960 | $0 | $0 |
| 2019 | $4,667 | $326,840 | $0 | $0 |
| 2018 | $4,690 | $320,750 | $0 | $0 |
| 2017 | $4,754 | $314,160 | $0 | $0 |
| 2016 | $4,836 | $307,700 | $70,000 | $237,700 |
| 2015 | $4,954 | $305,570 | $70,000 | $235,570 |
| 2014 | $1,128 | $70,000 | $70,000 | $0 |
Property History
| Date | Event | Price | Change | Sq Ft Price |
|---|---|---|---|---|
| 11/26/2024 11/26/24 | Price Changed | $679,000 | -3.0% | $305 / Sq Ft |
| 11/18/2024 11/18/24 | For Sale | $700,000 | -- | $315 / Sq Ft |
Deed History
| Date | Type | Sale Price | Title Company |
|---|---|---|---|
| Warranty Deed | $645,000 | First International Title | |
| Warranty Deed | $390,000 | Fidelity Natl Title | |
| Warranty Deed | $40,000 | The Title Station Inc | |
| Warranty Deed | $75,500 | Fidelity Natl Title Ins Co | |
| Quit Claim Deed | -- | None Available | |
| Quit Claim Deed | -- | None Available |
Mortgage History
| Date | Status | Loan Amount | Loan Type |
|---|---|---|---|
| Open | $350,000 | Credit Line Revolving | |
| Closed | $551,798 | No Value Available | |
| Previous Owner | $270,000 | New Conventional |
Similar Homes in Titusville, FL
Source: Stellar MLS
MLS Number: O6258325
APN: 22-34-36-AV-00000.0-0001.52
- 212 Harmony Ln
- 197 Harmony Ln Unit 197
- 252 Harmony Ln Unit 252
- 140 Harmony Ln Unit 140
- 137 Harmony Ln
- 133 Harmony Ln
- 488 Ambleside Dr
- 293 Harmony Ln
- 13 Sunset Dr Unit 13
- 6 Sunset Dr
- 437 Harmony Ln Unit 437
- 65 Sunset Dr
- 79 Sunset Dr
- 81 Sunset Dr
- 108 Greenwing Trail Unit 108
- 842 Plantation Dr Unit 842
- 108 Sunset Dr
- 840 Plantation Dr
- 168 Greenwing Trail
- 191 Plantation Dr Unit 191
