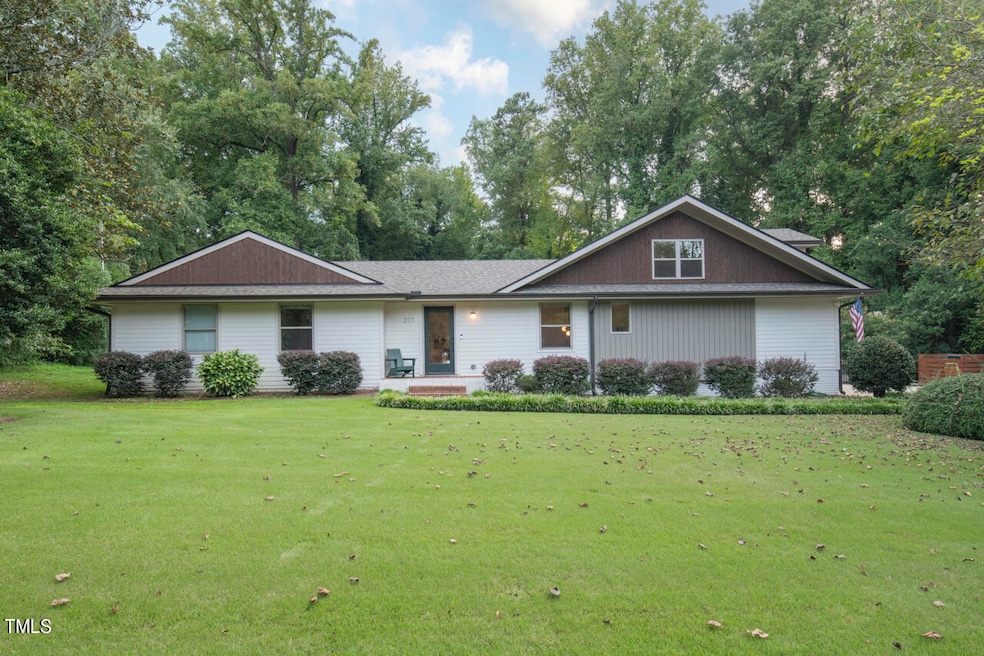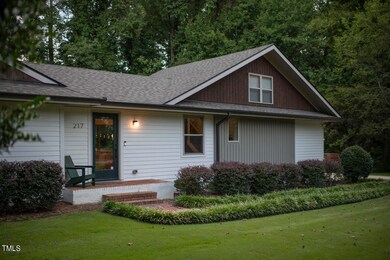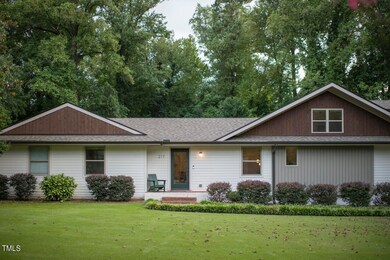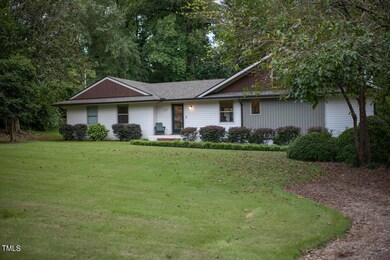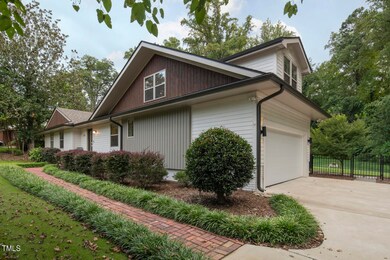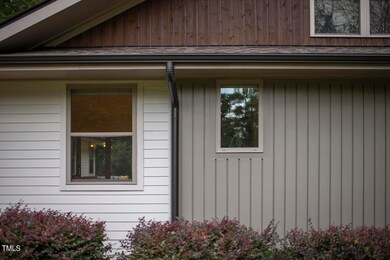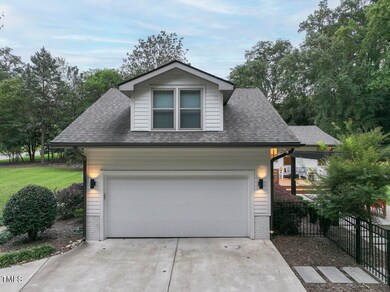
217 Lord Berkley Rd Raleigh, NC 27610
King Charles NeighborhoodHighlights
- 0.88 Acre Lot
- Open Floorplan
- Contemporary Architecture
- Hunter Elementary School Rated A
- Deck
- Vaulted Ceiling
About This Home
As of January 2025To find a modern updated ranch plan home is a luxury, but to then layer in phenomenal design touches, high level execution, a garage and .88 acres on which to roam - the situation turns to rarity. Rebuilt in 2020, this Longview Gardens original was transformed and was launched into the new decade. Skylights, open layout, connection to the backyard, larger bathrooms, walk-in closet, and a bonus room. A sizable yard was enclosed by new metal fencing and new landscaping that now frames increased outdoor living space. Decking was expanded and a custom Techo-Bloc patio with walk-way and pergola were added. Showcasing one of Raleigh's original premier neighborhoods, this home also rests on a quiet street and is easily walkable to Little Blue Bakehouse and Alamo Cinema. Exceptional base schools and safe neighborhood access to the Raleigh Greenway System. 217 Lord Berkley is truly ready for use, ready for fun, ready for Fall and ready for next chapter.
Home Details
Home Type
- Single Family
Est. Annual Taxes
- $6,541
Year Built
- Built in 1954 | Remodeled
Lot Details
- 0.88 Acre Lot
- Back Yard Fenced
- Cleared Lot
- Partially Wooded Lot
- Landscaped with Trees
Parking
- 2 Car Attached Garage
- Private Driveway
- 4 Open Parking Spaces
Home Design
- Contemporary Architecture
- Pillar, Post or Pier Foundation
- Block Foundation
- Architectural Shingle Roof
- Wood Siding
- Lead Paint Disclosure
Interior Spaces
- 2,172 Sq Ft Home
- 1-Story Property
- Open Floorplan
- Built-In Features
- Smooth Ceilings
- Vaulted Ceiling
- Ceiling Fan
- Sliding Doors
- Family Room
- Combination Dining and Living Room
- Bonus Room
- Basement
- Crawl Space
- Pull Down Stairs to Attic
Kitchen
- Gas Range
- Dishwasher
- Quartz Countertops
Flooring
- Wood
- Carpet
- Ceramic Tile
Bedrooms and Bathrooms
- 4 Bedrooms
- 3 Full Bathrooms
- Double Vanity
- Separate Shower in Primary Bathroom
Laundry
- Laundry Room
- Laundry in Hall
Outdoor Features
- Deck
- Patio
- Pergola
Schools
- Hunter Elementary School
- Ligon Middle School
- Enloe High School
Utilities
- Ductless Heating Or Cooling System
- Multiple cooling system units
- Central Heating and Cooling System
- Heating System Uses Natural Gas
Community Details
- No Home Owners Association
- Longview Gardens Subdivision
Listing and Financial Details
- Assessor Parcel Number 1713695982
Map
Home Values in the Area
Average Home Value in this Area
Property History
| Date | Event | Price | Change | Sq Ft Price |
|---|---|---|---|---|
| 01/06/2025 01/06/25 | Sold | $807,500 | -4.9% | $372 / Sq Ft |
| 12/09/2024 12/09/24 | Pending | -- | -- | -- |
| 10/10/2024 10/10/24 | Price Changed | $849,000 | -3.0% | $391 / Sq Ft |
| 09/26/2024 09/26/24 | Price Changed | $875,000 | -1.6% | $403 / Sq Ft |
| 09/12/2024 09/12/24 | For Sale | $889,000 | -- | $409 / Sq Ft |
Tax History
| Year | Tax Paid | Tax Assessment Tax Assessment Total Assessment is a certain percentage of the fair market value that is determined by local assessors to be the total taxable value of land and additions on the property. | Land | Improvement |
|---|---|---|---|---|
| 2024 | $6,541 | $750,827 | $299,250 | $451,577 |
| 2023 | $5,644 | $515,956 | $207,000 | $308,956 |
| 2022 | $5,244 | $515,956 | $207,000 | $308,956 |
| 2021 | $4,000 | $656,654 | $207,000 | $449,654 |
| 2020 | $2,386 | $249,794 | $207,000 | $42,794 |
| 2019 | $1,993 | $170,230 | $56,000 | $114,230 |
| 2018 | $940 | $170,230 | $56,000 | $114,230 |
| 2017 | $1,791 | $170,230 | $56,000 | $114,230 |
| 2016 | $1,754 | $170,230 | $56,000 | $114,230 |
| 2015 | $987 | $140,995 | $46,000 | $94,995 |
| 2014 | $936 | $140,995 | $46,000 | $94,995 |
Mortgage History
| Date | Status | Loan Amount | Loan Type |
|---|---|---|---|
| Previous Owner | $510,000 | New Conventional | |
| Previous Owner | $30,000 | New Conventional | |
| Previous Owner | $168,000 | Future Advance Clause Open End Mortgage | |
| Previous Owner | $92,100 | Credit Line Revolving | |
| Previous Owner | $12,000 | Credit Line Revolving |
Deed History
| Date | Type | Sale Price | Title Company |
|---|---|---|---|
| Warranty Deed | $807,500 | None Listed On Document | |
| Warranty Deed | $807,500 | None Listed On Document | |
| Warranty Deed | $675,000 | None Available | |
| Interfamily Deed Transfer | -- | None Available | |
| Warranty Deed | $200,000 | None Available | |
| Warranty Deed | -- | None Available | |
| Deed | $19,500 | -- |
Similar Homes in Raleigh, NC
Source: Doorify MLS
MLS Number: 10052281
APN: 1713.07-69-5982-000
- 132 Lord Ashley Rd
- 100 Farris Ct
- 460 Dickens Dr
- 468 Dickens Dr
- 209 Dickens Dr
- 2343 Derby Dr
- 2453 Derby Dr
- 2457 Derby Dr
- 505 Colleton Rd
- 509 Colleton Rd
- 704 N King Charles Rd
- 2341 New Bern Ave
- 1512 Pender St
- 1906 Oak City Ln
- 1928 Robin Hill Ln
- 1924 Robin Hill Ln
- 2304 Nelson St
- 705 Hartford Rd
- 707 Colleton Rd
- 808 Culpepper Ln
