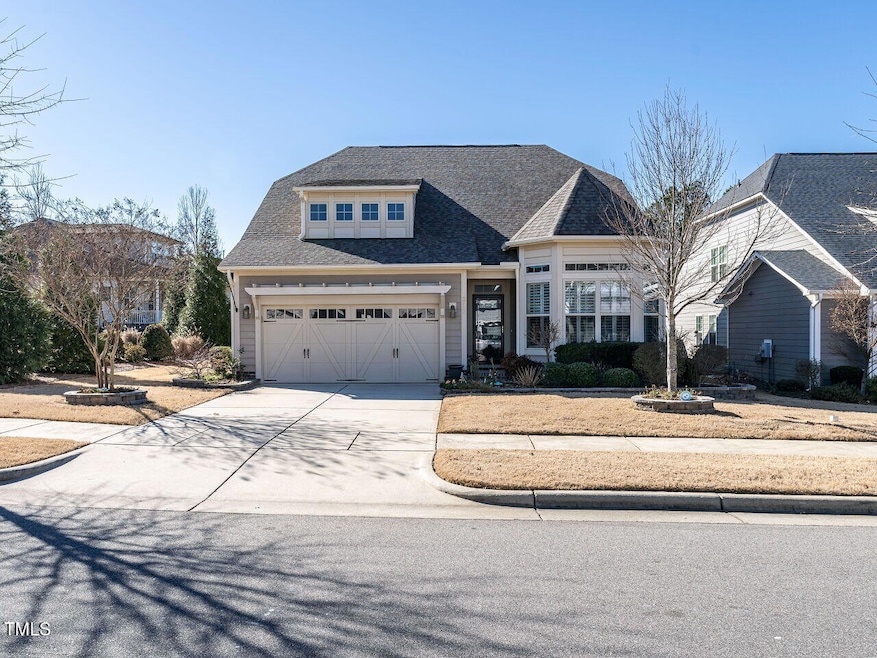
217 Lucky Ribbon Ln Holly Springs, NC 27540
Highlights
- Golf Course Community
- Fitness Center
- Clubhouse
- Oakview Elementary Rated A
- Open Floorplan
- Wood Flooring
About This Home
As of February 2025Resort like living at 12 Oaks.....Looking for One Level Living...AND room to expand if needed? This move in ready beautifully appointed Ranch home has a walk up attic with over 500+ sq.ft.ready to finish. Main floor features open floor plan with great kitchen,breakfast area that opens to a family room with fireplace and builtins. Also a large formal dining room with high ceiling and bay window. Butlers pantry and a walk in pantry. There's a micro office just off the kitchen. Enclosed porch with EX Breeze style windows leads to a large paver patio and fenced yard. To the left side and the rear of this beautiful home are parklike common areas to add to your vacation style living.
Home Details
Home Type
- Single Family
Est. Annual Taxes
- $5,152
Year Built
- Built in 2016
Lot Details
- 6,970 Sq Ft Lot
- Wrought Iron Fence
- Landscaped
- Interior Lot
- Level Lot
- Back Yard Fenced and Front Yard
HOA Fees
- $148 Monthly HOA Fees
Parking
- 2 Car Attached Garage
- Parking Accessed On Kitchen Level
- Front Facing Garage
- Garage Door Opener
- 2 Open Parking Spaces
Home Design
- Slab Foundation
- Shingle Roof
- Cement Siding
- Stone Veneer
Interior Spaces
- 2,225 Sq Ft Home
- 1-Story Property
- Open Floorplan
- Bookcases
- Dry Bar
- Crown Molding
- Smooth Ceilings
- Ceiling Fan
- Recessed Lighting
- Chandelier
- Gas Log Fireplace
- Double Pane Windows
- Plantation Shutters
- Entrance Foyer
- Family Room with Fireplace
- Breakfast Room
- Dining Room
- Home Office
- Sun or Florida Room
Kitchen
- Butlers Pantry
- Double Oven
- Gas Cooktop
- Microwave
- Ice Maker
- Dishwasher
- Stainless Steel Appliances
- Kitchen Island
- Granite Countertops
- Disposal
Flooring
- Wood
- Carpet
- Ceramic Tile
Bedrooms and Bathrooms
- 3 Bedrooms
- Walk-In Closet
- 2 Full Bathrooms
- Double Vanity
- Separate Shower in Primary Bathroom
- Bathtub with Shower
- Walk-in Shower
Laundry
- Laundry Room
- Laundry on main level
- Washer and Dryer
Attic
- Attic Floors
- Permanent Attic Stairs
- Unfinished Attic
Accessible Home Design
- Accessible Bedroom
- Accessible Kitchen
- Central Living Area
- Accessible Hallway
- Accessible Closets
- Accessible Washer and Dryer
Schools
- Woods Creek Elementary School
- Lufkin Road Middle School
- Apex Friendship High School
Utilities
- Cooling System Powered By Gas
- Forced Air Heating and Cooling System
- Heating System Uses Natural Gas
- Underground Utilities
- Gas Water Heater
- Cable TV Available
Additional Features
- Enclosed patio or porch
- Grass Field
Listing and Financial Details
- Assessor Parcel Number 0435224
Community Details
Overview
- Association fees include ground maintenance
- Ppm Association, Phone Number (919) 848-4911
- 12 Oaks Subdivision
- Maintained Community
Amenities
- Restaurant
- Clubhouse
Recreation
- Golf Course Community
- Tennis Courts
- Community Playground
- Fitness Center
- Community Pool
Map
Home Values in the Area
Average Home Value in this Area
Property History
| Date | Event | Price | Change | Sq Ft Price |
|---|---|---|---|---|
| 02/18/2025 02/18/25 | Sold | $639,750 | -1.4% | $288 / Sq Ft |
| 01/18/2025 01/18/25 | Pending | -- | -- | -- |
| 01/09/2025 01/09/25 | For Sale | $649,000 | -- | $292 / Sq Ft |
Tax History
| Year | Tax Paid | Tax Assessment Tax Assessment Total Assessment is a certain percentage of the fair market value that is determined by local assessors to be the total taxable value of land and additions on the property. | Land | Improvement |
|---|---|---|---|---|
| 2024 | $5,152 | $598,855 | $150,000 | $448,855 |
| 2023 | $4,308 | $397,541 | $85,000 | $312,541 |
| 2022 | $4,159 | $397,541 | $85,000 | $312,541 |
| 2021 | $4,081 | $397,541 | $85,000 | $312,541 |
| 2020 | $4,081 | $397,541 | $85,000 | $312,541 |
| 2019 | $4,220 | $349,063 | $80,000 | $269,063 |
| 2018 | $3,814 | $349,063 | $80,000 | $269,063 |
| 2017 | $3,676 | $349,063 | $80,000 | $269,063 |
| 2016 | -- | $0 | $0 | $0 |
Mortgage History
| Date | Status | Loan Amount | Loan Type |
|---|---|---|---|
| Open | $504,000 | New Conventional | |
| Previous Owner | $263,746 | New Conventional |
Deed History
| Date | Type | Sale Price | Title Company |
|---|---|---|---|
| Warranty Deed | $640,000 | None Listed On Document | |
| Warranty Deed | $364,000 | None Available |
Similar Homes in Holly Springs, NC
Source: Doorify MLS
MLS Number: 10070058
APN: 0639.04-84-6927-000
- 816 Green Oaks Pkwy
- 209 Morning Oaks Dr
- 113 Hardy Oaks Way
- 117 Hardy Oaks Way
- 505 Ivy Arbor Way
- 521 Ivy Arbor Way
- 508 Moore Hill Way
- 101 Becklow Ridge Ln
- 725 Ancient Oaks Dr
- 0 Thomas Mill Rd
- 104 Vervain Way
- 853 Rambling Oaks Ln
- 105 Crested Coral Dr
- 200 Regency Ridge Dr
- 121 Cypress Hill Ln
- 108 Scarlet Tanager Cir
- 124 Crested Coral Dr
- 721 Sage Oak Ln
- 625 Sage Oak Ln
- 405 Oaks End Dr






