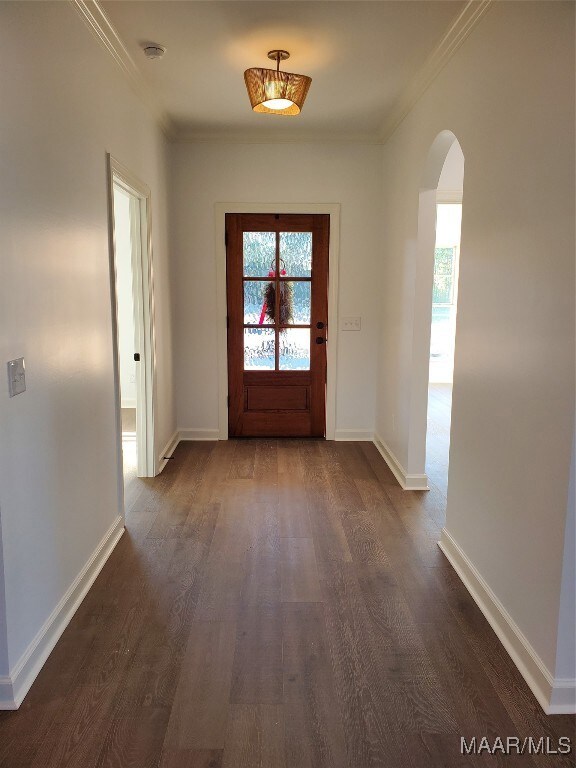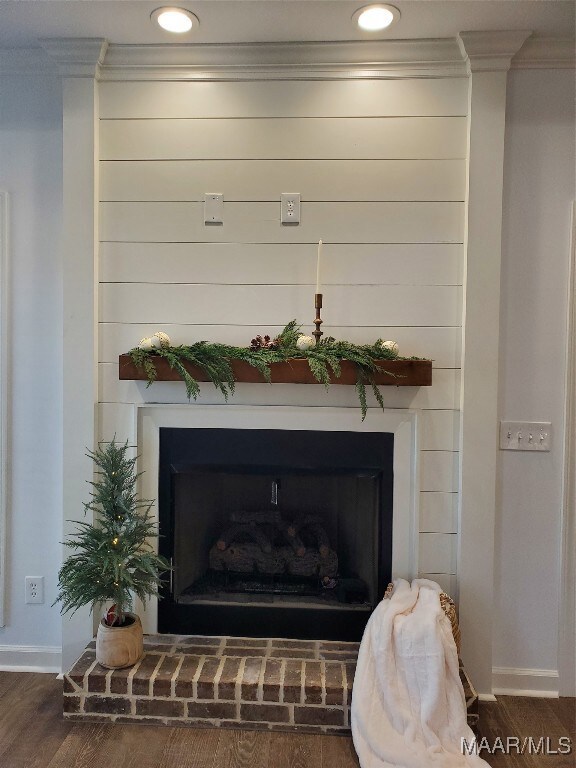
217 Masters Cir Enterprise, AL 36330
Estimated payment $2,496/month
Highlights
- Under Construction
- Vaulted Ceiling
- Covered patio or porch
- Coppinville School Rated A-
- Attic
- 2 Car Attached Garage
About This Home
New Construction in the new Tartans Pines Phase IV Community, located off Damascus Road. Close to shopping, schools and convenient to Ft. Rucker/Novosel. This 4 bedroom 2 bath home has custom built cabinets through out with double vanity sinks in the Primary bath. Large kitchen work island with waterfall countertop, Pendulum lighting over the kitchen island. Basket weave tile backsplash in Kitchen, Electric Range, Shiplap fireplace with cedar mantle. So many warm wood tone features through out the interior and exterior gives this house a more modern farmhouse appeal. Mudroom features a built in bench and the 4th Bedroom is over the garage. Coffered ceilings in the Living Room and Primary Bedroom. Stainless Steel Appliances in kitchen. Bronze gold and black finishes throughout with warm blue-grey and white tones with Early American stain for the front door, column and remaining exterior and interior. Acacia wood flooring through out Tile flooring in the laundry room and baths. This is a must see! Call today to make this your new home! There will be a Community Mailbox Kiosk to the right as you turn on to Masters Circle. **Seller is giving a 1 year membership to The Bridges at Tartan Pines a $3500 value.** Includes: Full Golf Privileges, Personalized Range Program, Pool, Cabana, and Pickleball Access, No Food and Beverage Minimums, Member Only Events, 21 Day Booking Window for Tee Times, 10% off Golf Shop Apparel, and 1 Free 1/2 hour lesson. https://thebridgesattartanpines.com/memberships/
Home Details
Home Type
- Single Family
Year Built
- Built in 2024 | Under Construction
Lot Details
- 7,405 Sq Ft Lot
- Lot Dimensions are 56.54x120.57x67.5x121.15
- Property is Fully Fenced
- Privacy Fence
- Level Lot
Parking
- 2 Car Attached Garage
Home Design
- Brick Exterior Construction
- Slab Foundation
- Ridge Vents on the Roof
- HardiePlank Siding
- Vinyl Siding
Interior Spaces
- 2,061 Sq Ft Home
- 1-Story Property
- Vaulted Ceiling
- Ceiling Fan
- Ventless Fireplace
- Gas Log Fireplace
- Double Pane Windows
- Insulated Doors
- Storage
- Washer and Dryer Hookup
- Tile Flooring
- Pull Down Stairs to Attic
Kitchen
- Self-Cleaning Oven
- Cooktop
- Recirculated Exhaust Fan
- Microwave
- Plumbed For Ice Maker
- Dishwasher
- Kitchen Island
- Disposal
Bedrooms and Bathrooms
- 4 Bedrooms
- Walk-In Closet
- 2 Full Bathrooms
- Double Vanity
- Garden Bath
- Separate Shower
Outdoor Features
- Covered patio or porch
Schools
- Brookwood Elementary School
- Coppinville Junior High School
- Enterprise High School
Utilities
- Central Heating and Cooling System
- Heat Pump System
- Tankless Water Heater
- Gas Water Heater
- High Speed Internet
- Cable TV Available
Listing and Financial Details
- Home warranty included in the sale of the property
- Assessor Parcel Number Replat of 1604173001044000
Community Details
Overview
- Built by D.E.Salter Construction
- Tartan Pines Subdivision
Security
- Building Fire Alarm
Map
Home Values in the Area
Average Home Value in this Area
Property History
| Date | Event | Price | Change | Sq Ft Price |
|---|---|---|---|---|
| 11/06/2024 11/06/24 | Price Changed | $379,183 | -6.8% | $184 / Sq Ft |
| 06/25/2024 06/25/24 | For Sale | $407,000 | -- | $197 / Sq Ft |
Similar Homes in Enterprise, AL
Source: Wiregrass REALTORS®
MLS Number: 550364
- 608 Tartan Way
- 602 Tartan Way
- 704 Damascus Rd
- 148 Cody Dr
- 105 Wanda St
- 130 S Carroll St
- 141 Rosemount Ct
- 507 W Watts St
- 133 Rosemount Ct
- 1203 W College St
- 102 S Hill St
- 110 Byrd St
- 400 Tartan Way
- 0 Donald St
- 206 Lavender Dr
- 302 Lavender Dr
- 300 Lavender Dr
- 621 A and B N Main St
- 320 Lilly Ln
- 204 Gilbert St






