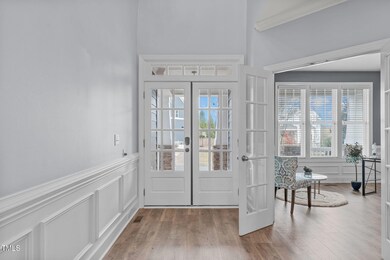
217 Pointe Park Cir Holly Springs, NC 27540
Highlights
- Cape Cod Architecture
- Wood Flooring
- Brick or Stone Mason
- Holly Grove Elementary School Rated A
- 2 Car Attached Garage
- Forced Air Zoned Heating and Cooling System
About This Home
As of April 2025Don't let this petite exterior fool you. This amazing home boats over 3100 sqft with a 1/3 of an acre lot. Welcome home to
the perfect blend of style, comfort, and convenience. Step inside to discover an inviting open floor plan, brand-new LVP
flooring, and freshly painted wals throughout. Natural light pours into every room, complemented by updated light
fixtures.The first-floor primary suite offers ultimate convenience, while a dedicated office space provides the perfect setup
for remote work. Upstairs, you'l find three additional bedrooms, a versatile bonus room with walk-in storage, and endless
possibilities for living and entertaining.Step outside and be captivated by your private backyard oasis. An extended deck
overlooks an above-ground pool, surrounded by lush landscaping. The screened-in porch, complete with a stunning
stacked-stone fireplace, is ideal for cozy evenings with hot cocoa. Plus, the detached shed—equipped with internet—adds
extra functionality as a workshop or remote office space.This home is truly bigger than it appears and offers so much more
than meets the eye. Located in desirable Holy Springs, you'l enjoy quick access to community hiking trails and
neighborhood amenities, including a pool.
Home Details
Home Type
- Single Family
Est. Annual Taxes
- $5,904
Year Built
- Built in 2013
Lot Details
- 0.3 Acre Lot
HOA Fees
- $58 Monthly HOA Fees
Parking
- 2 Car Attached Garage
Home Design
- Cape Cod Architecture
- Brick or Stone Mason
- Shingle Roof
- Shake Siding
- Stone
Interior Spaces
- 3,134 Sq Ft Home
- 1-Story Property
- Family Room with Fireplace
- Basement
- Crawl Space
Flooring
- Wood
- Carpet
- Ceramic Tile
Bedrooms and Bathrooms
- 4 Bedrooms
Schools
- Holly Grove Elementary And Middle School
- Holly Springs High School
Utilities
- Forced Air Zoned Heating and Cooling System
- Heating System Uses Natural Gas
Community Details
- Association fees include unknown
- Holy Pointe Hoa/Cas Association, Phone Number (910) 295-3791
- Holly Pointe Subdivision
Listing and Financial Details
- Assessor Parcel Number 0638.04-72-7464.000
Map
Home Values in the Area
Average Home Value in this Area
Property History
| Date | Event | Price | Change | Sq Ft Price |
|---|---|---|---|---|
| 04/18/2025 04/18/25 | Sold | $665,000 | -1.5% | $212 / Sq Ft |
| 04/18/2025 04/18/25 | Pending | -- | -- | -- |
| 04/18/2025 04/18/25 | For Sale | $675,000 | -- | $215 / Sq Ft |
Tax History
| Year | Tax Paid | Tax Assessment Tax Assessment Total Assessment is a certain percentage of the fair market value that is determined by local assessors to be the total taxable value of land and additions on the property. | Land | Improvement |
|---|---|---|---|---|
| 2024 | $5,904 | $686,633 | $135,000 | $551,633 |
| 2023 | $4,904 | $452,816 | $65,000 | $387,816 |
| 2022 | $4,734 | $452,816 | $65,000 | $387,816 |
| 2021 | $4,584 | $446,706 | $65,000 | $381,706 |
| 2020 | $4,584 | $446,706 | $65,000 | $381,706 |
| 2019 | $4,612 | $381,623 | $65,000 | $316,623 |
| 2018 | $4,168 | $381,623 | $65,000 | $316,623 |
| 2017 | $4,018 | $381,623 | $65,000 | $316,623 |
| 2016 | $3,962 | $381,623 | $65,000 | $316,623 |
| 2015 | $1,000 | $372,254 | $55,000 | $317,254 |
| 2014 | $3,791 | $365,721 | $55,000 | $310,721 |
Mortgage History
| Date | Status | Loan Amount | Loan Type |
|---|---|---|---|
| Open | $265,000 | New Conventional | |
| Previous Owner | $50,000 | Credit Line Revolving |
Deed History
| Date | Type | Sale Price | Title Company |
|---|---|---|---|
| Warranty Deed | $665,000 | Trademark Title | |
| Warranty Deed | $339,500 | None Available |
Similar Homes in Holly Springs, NC
Source: Doorify MLS
MLS Number: 10090374
APN: 0638.04-72-7464-000
- 233 Pointe Park Cir
- 116 Pointe Park Cir
- 112 Pointe Park Cir
- 108 Pointe Park Cir
- 104 Pointe Park Cir
- 101 Pointe Park Cir
- 420 Cahors Trail
- 105 Mystic Quartz Ln
- 116 Mystic Quartz Ln
- 109 Magma Ln
- 108 Magma Ln
- 101 Cloud Berry Ln
- 117 Talley Ridge Dr
- 212 Blue Granite Dr
- 108 Braxberry Way
- 216 Ocean Jasper Dr
- 105 Tayberry Ct
- 105 Smoky Emerald Way
- 137 Tayberry Ct
- 112 Ava Ct






