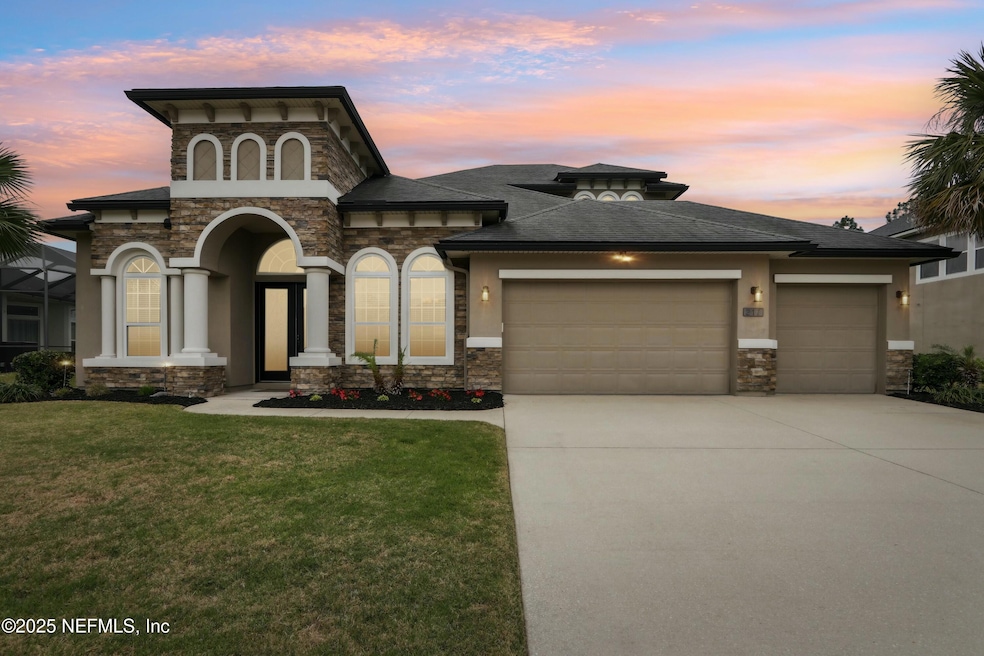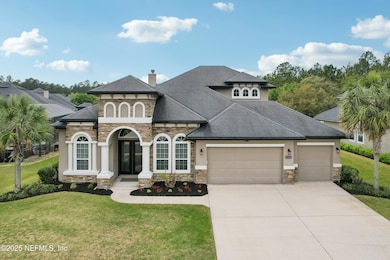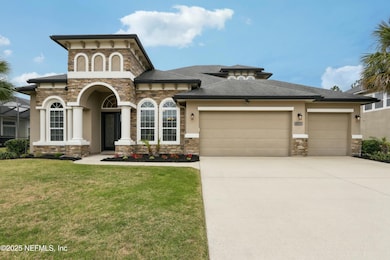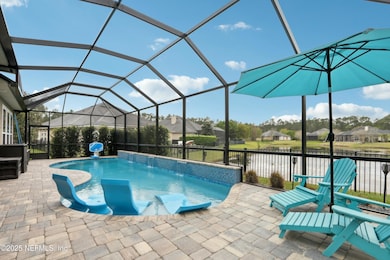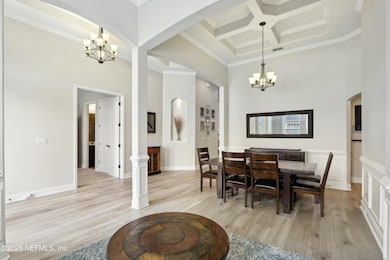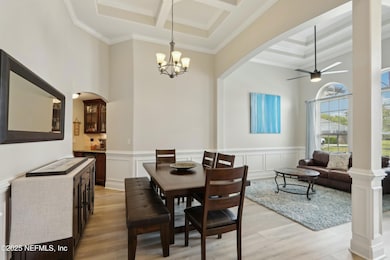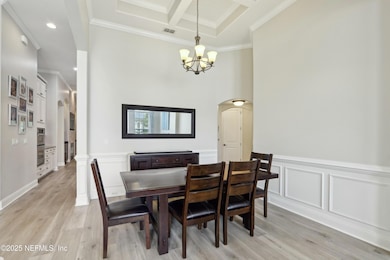
217 Ravensbury Way Saint Johns, FL 32259
Durbin Crossing NeighborhoodEstimated payment $5,378/month
Highlights
- Fitness Center
- Screened Pool
- Clubhouse
- Patriot Oaks Academy Rated A
- Open Floorplan
- Screened Porch
About This Home
Gorgeous Pool Oasis, located in the heart of Durbin Crossing community. This home is an entertainer's dream. The modern, screened, heated 4 year old pool with automation provides the perfect retreat, complete with pavers, cozy fire pit area and relaxing waterfalls.The gourmet kitchen features granite countertops, abundant cabinet space, raised-panel glazed cabinetry, double ovens, breakfast bar, eat-in area, farm sink, and a Butler's pantry with a wine cooler. Crown molding and 8' doors throughout the home adds an elegant touch. The family room has a wood-burning fireplace, tiled to the ceiling, with built-in cabinetry for a flat-screen TV. This home has 5 bedrooms,5 full bathrooms and a flex/rec room. The primary bedroom is generously sized with a double-step ceiling, sitting area and dual walk-in closets. The primary bath has his and hers sinks, dual shower heads, upgraded tile, and a whirlpool tub. The secondary bathrooms feature upgraded tile that extends to the ceiling in the showers. The flex/rex space has a bathroom that conveniently serves as a cabana bath for the pool. Upstairs, a bonus room with its own private bath offers additional space and versatility. Two level 2 EV Chargers,Monkey Bar storage racks, and water softener in garage.This home is conveniently located within walking distance to Patriot Oaks Academy and Creekside High School. The community offers top-notch amenities, including multiple pools, tennis courts, pickleball courts, playgrounds, and basketball courts. Come experience this upscale home that offers both comfort and style in one of the best neighborhoods in North St. Johns County!
Home Details
Home Type
- Single Family
Est. Annual Taxes
- $8,885
Year Built
- Built in 2012
HOA Fees
- $6 Monthly HOA Fees
Parking
- 3 Car Garage
- Electric Vehicle Home Charger
Home Design
- Shingle Roof
- Stucco
Interior Spaces
- 3,290 Sq Ft Home
- 2-Story Property
- Open Floorplan
- Built-In Features
- Ceiling Fan
- Wood Burning Fireplace
- Entrance Foyer
- Screened Porch
Kitchen
- Eat-In Kitchen
- Breakfast Bar
- Butlers Pantry
- Convection Oven
- Electric Cooktop
- Microwave
- Dishwasher
- Kitchen Island
- Disposal
Flooring
- Carpet
- Laminate
- Tile
Bedrooms and Bathrooms
- 5 Bedrooms
- Split Bedroom Floorplan
- Dual Closets
- Walk-In Closet
- 5 Full Bathrooms
- Bathtub With Separate Shower Stall
Laundry
- Laundry on lower level
- Washer and Electric Dryer Hookup
Home Security
- Smart Thermostat
- Fire and Smoke Detector
Pool
- Screened Pool
- Saltwater Pool
- Pool Sweep
Outdoor Features
- Fire Pit
Utilities
- Central Heating and Cooling System
- Electric Water Heater
- Water Softener is Owned
Listing and Financial Details
- Assessor Parcel Number 0096351560
Community Details
Overview
- Durbin Crossing Subdivision
- On-Site Maintenance
Amenities
- Clubhouse
Recreation
- Tennis Courts
- Community Basketball Court
- Pickleball Courts
- Community Playground
- Fitness Center
- Children's Pool
Map
Home Values in the Area
Average Home Value in this Area
Tax History
| Year | Tax Paid | Tax Assessment Tax Assessment Total Assessment is a certain percentage of the fair market value that is determined by local assessors to be the total taxable value of land and additions on the property. | Land | Improvement |
|---|---|---|---|---|
| 2024 | $8,885 | $436,625 | -- | -- |
| 2023 | $8,885 | $423,908 | $0 | $0 |
| 2022 | $8,534 | $411,561 | $0 | $0 |
| 2021 | $8,404 | $399,574 | $0 | $0 |
| 2020 | $7,691 | $349,509 | $0 | $0 |
| 2019 | $7,775 | $341,651 | $0 | $0 |
| 2018 | $7,729 | $335,281 | $0 | $0 |
| 2017 | $7,714 | $328,385 | $0 | $0 |
| 2016 | $7,730 | $318,836 | $0 | $0 |
| 2015 | $7,522 | $303,577 | $0 | $0 |
| 2014 | $7,524 | $290,632 | $0 | $0 |
Property History
| Date | Event | Price | Change | Sq Ft Price |
|---|---|---|---|---|
| 03/28/2025 03/28/25 | Pending | -- | -- | -- |
| 03/25/2025 03/25/25 | For Sale | $829,900 | +100.0% | $252 / Sq Ft |
| 12/17/2023 12/17/23 | Off Market | $415,000 | -- | -- |
| 02/25/2015 02/25/15 | Sold | $415,000 | -3.5% | $125 / Sq Ft |
| 02/02/2015 02/02/15 | Pending | -- | -- | -- |
| 12/16/2014 12/16/14 | For Sale | $429,900 | -- | $130 / Sq Ft |
Deed History
| Date | Type | Sale Price | Title Company |
|---|---|---|---|
| Warranty Deed | $415,000 | Homeguard Title & Trust Llc |
Mortgage History
| Date | Status | Loan Amount | Loan Type |
|---|---|---|---|
| Open | $365,000 | VA | |
| Closed | $70,000 | Stand Alone Second | |
| Closed | $415,000 | VA | |
| Previous Owner | $356,368 | FHA |
About the Listing Agent

When you choose The Dana Hancock Team to handle your real estate needs, you get personal service, expert advice and real hometown warmth. We know this city and surrounding areas inside and out, we know real estate upside down and sideways and we will always keep you going in the right direction. We listen to your needs, we honor your opinion and we always respect your budget. That means when you deal with The Dana Hancock Team, you are dealing with a down-to-earth group of seasoned
Dana's Other Listings
Source: realMLS (Northeast Florida Multiple Listing Service)
MLS Number: 2077673
APN: 009635-1560
- 105 E Berkswell Dr
- 196 Islesbrook Pkwy
- 244 W Berkswell Dr
- 125 E Berkswell Dr
- 129 Thornloe Dr
- 109 Earlston Way
- 107 Broadbranch Way
- 120 Carden Place
- 120 Ellsworth Cir
- 3308 Raven Ct
- 105 Weathered Oak Ct
- 165 Woodcross Dr
- 188 Quail Creek Cir
- 496 Heron Landing Rd
- 185 Quail Creek Cir
- 103 Forest Edge Dr
- 318 Sanctuary Dr
- 184 Rockcreek Dr
- 373 Richmond Dr
- 153 Forest Edge Dr
