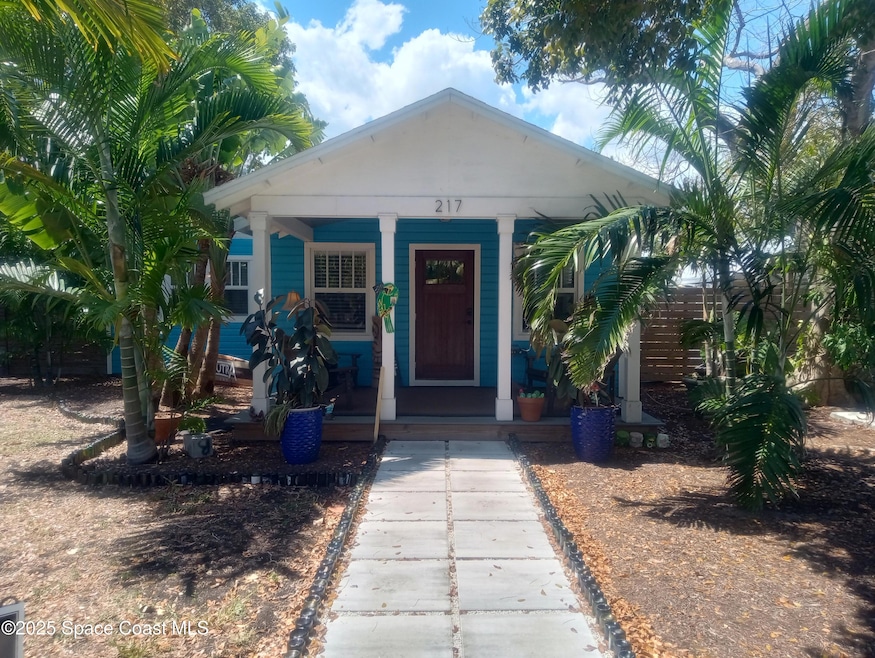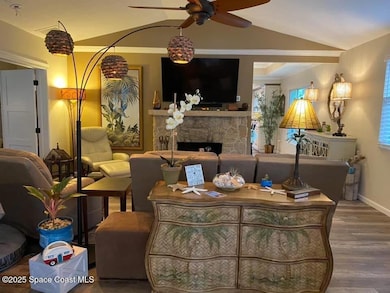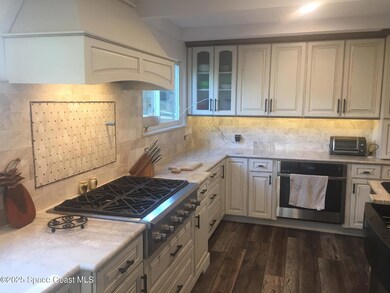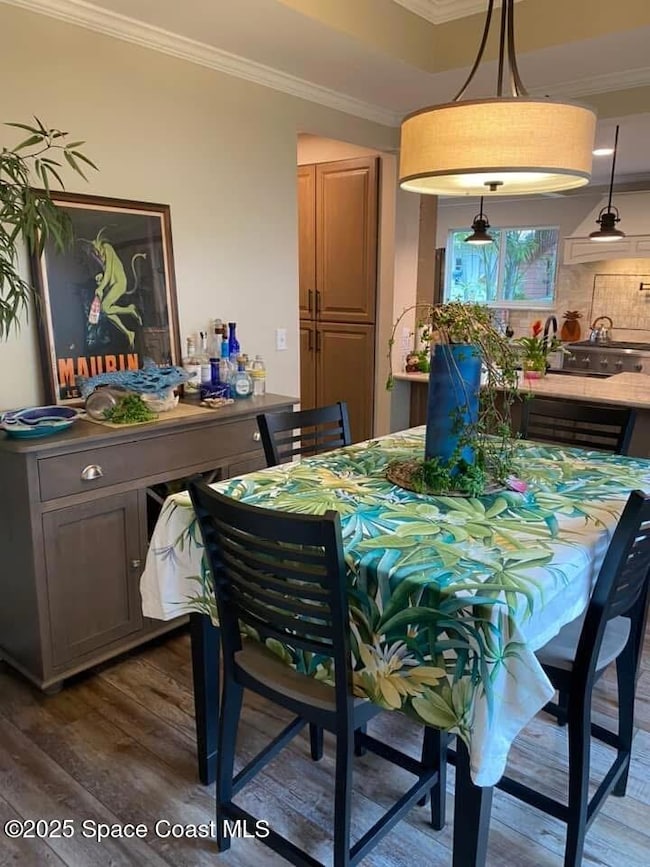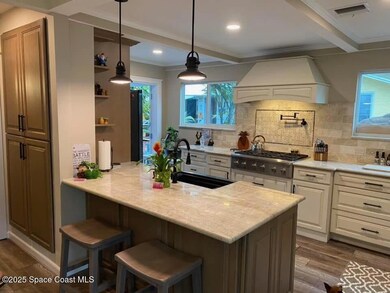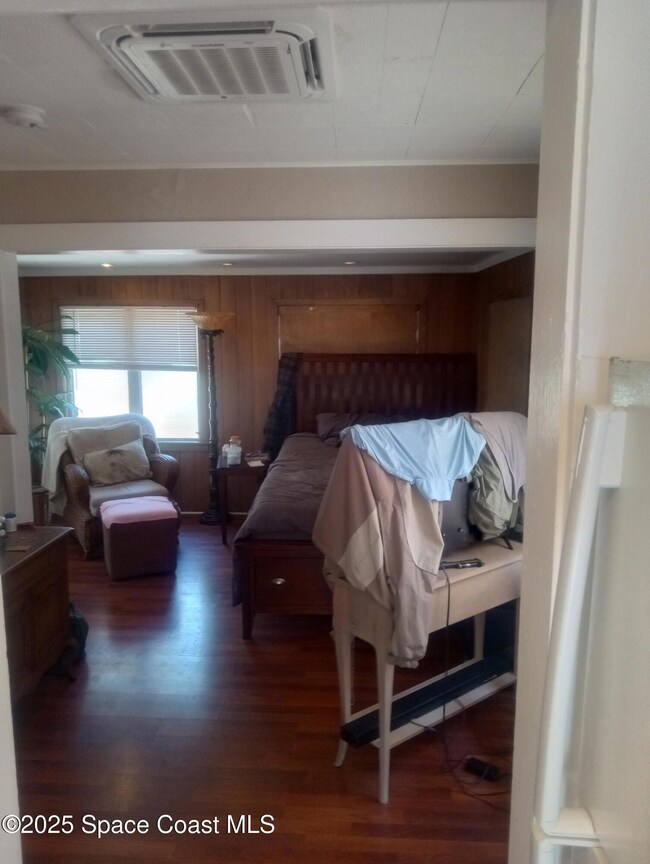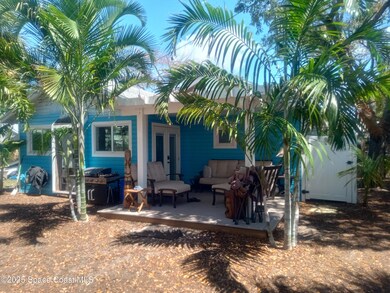
217 S J St Lake Worth, FL 33460
Downtown Jewel NeighborhoodEstimated payment $3,943/month
Highlights
- Accessory Dwelling Unit (ADU)
- Open Floorplan
- 1 Fireplace
- RV Access or Parking
- Traditional Architecture
- No HOA
About This Home
Beautifully Renovated Multi-Family Home with Income Potential in the Heart of the ''Jewel'' Neighborhood. This stunning multi-family zoned home sits on a rare triple lot in the highly desirable neighborhood. Featuring a charming rear cottage perfect for rental income or guests, this property offers versatility and serious income potential. There's plenty of space behind the fenced yard for RV parking, plus a two-car garage, man cave to store your toys or create the ultimate hangout spot. The main home has been completely renovated down to the studs and rebuilt with high-quality upgrades throughout, including: Impact windows and doors, Spray foam insulation for energy efficiency, Tankless water heater, Open-concept kitchen with modern appliances. Beautiful, modern finishes throughout. Enjoy the fenced backyard with an outdoor shower and toilet, perfect for rinsing off after a day at the beach or working outside. Hop on your golf cart and head downtown for dinner, drinks, and a great time
Home Details
Home Type
- Single Family
Year Built
- Built in 1936
Lot Details
- 10,123 Sq Ft Lot
- East Facing Home
- Privacy Fence
- Back Yard Fenced
- Cleared Lot
Parking
- 2 Car Detached Garage
- Additional Parking
- On-Street Parking
- Off-Street Parking
- RV Access or Parking
Home Design
- Traditional Architecture
- Cottage
- Frame Construction
- Shingle Roof
- Asphalt
Interior Spaces
- 1,500 Sq Ft Home
- 1-Story Property
- Open Floorplan
- Ceiling Fan
- 1 Fireplace
- Laminate Flooring
- High Impact Windows
- Washer and Electric Dryer Hookup
Kitchen
- Breakfast Bar
- Gas Range
- Microwave
- Dishwasher
Bedrooms and Bathrooms
- 2 Bedrooms
- Walk-In Closet
- Shower Only
Eco-Friendly Details
- Energy-Efficient Appliances
- Energy-Efficient Insulation
Outdoor Features
- Outdoor Shower
- Front Porch
Additional Homes
- Accessory Dwelling Unit (ADU)
- 500 SF Accessory Dwelling Unit
- ADU includes 1 Bedroom and 1 Bathroom
Utilities
- Mini Split Air Conditioners
- Central Air
- Heating Available
- Separate Meters
- 200+ Amp Service
- Tankless Water Heater
- Cable TV Available
Community Details
- No Home Owners Association
Listing and Financial Details
- Assessor Parcel Number 38-43-44-21-15-085-0240
Map
Home Values in the Area
Average Home Value in this Area
Property History
| Date | Event | Price | Change | Sq Ft Price |
|---|---|---|---|---|
| 04/22/2025 04/22/25 | For Sale | $599,000 | +185.2% | $399 / Sq Ft |
| 07/24/2019 07/24/19 | Sold | $210,000 | +17.3% | $144 / Sq Ft |
| 07/11/2019 07/11/19 | For Sale | $179,000 | -- | $123 / Sq Ft |
Similar Homes in the area
Source: Space Coast MLS (Space Coast Association of REALTORS®)
MLS Number: 1043876
APN: 38-43-44-21-15-085-0240
