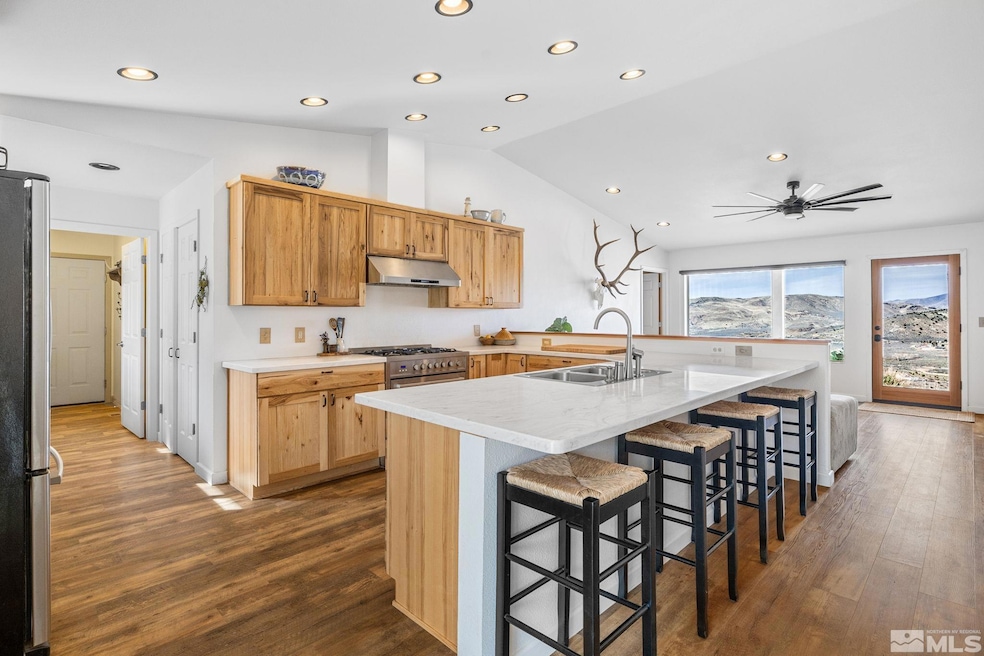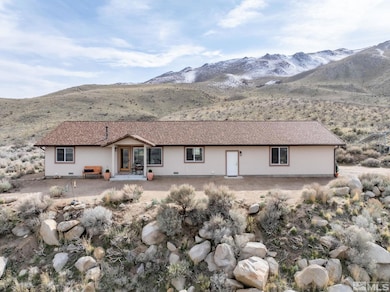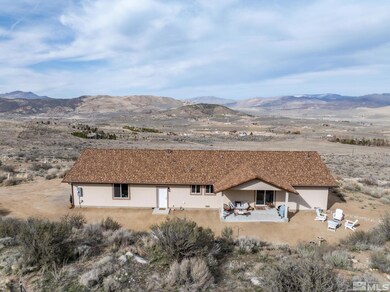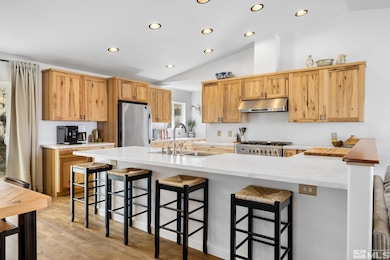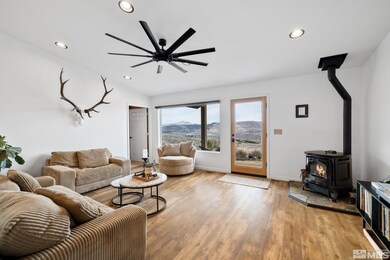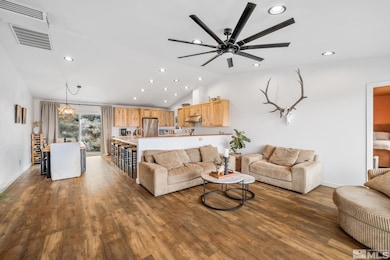
Estimated payment $4,149/month
Highlights
- Horses Allowed On Property
- 10.81 Acre Lot
- Clubhouse
- RV Access or Parking
- Mountain View
- Soaking Tub in Primary Bathroom
About This Home
Nicest home in Red Rock! Live above it all! Custom 1,600 sqf home built in 2019 on 10.81 acres in Red Rock with 365 valley views! New construction, owned solar panels, backup generator and lithium batteries providing power during blackouts. Features hickory cabinets, stone counters, stainless appliances, walk-in pantry, and spa-like master suite. Oversized 3-car garage to store all your toys. Borders BLM land with wildlife and total privacy. Modern country living at its finest! Perched above the entire Red Rock Valley with unmatched 365-degree views, this custom-built 1,600 sq ft home is the perfect blend of rugged independence and modern country charm. Sitting on 10.81 private acres and bordering BLM land to the west, this property offers total freedom with no neighbors in sight and the Petersen Range as your backyard. Ready for horses. You can set up the pasture and riding area at the bottom of the property and have unobstructed views of your horses. Driveway was just regraded. This home gives you the potential to live totally off-grid without sacrificing comfort—the home is powered by owned solar panels and Battle Born lithium-ion batteries, with a new backup diesel generator included for extra peace of mind. There’s no electric, water, or sewer bill, thanks to the fully self-sufficient setup, well and a natural mountain spring just behind the home. A phone line is already installed to support Wi-Fi and TV streaming, and there is cellular service at the property - which is rare for Red Rock and Rancho Haven - so you can stay connected when you want to be. The home features a sleek, modern country feel with beautiful hickory cabinets, stone countertops throughout, a stainless steel 5-burner stove with hood, and matching stainless steel refrigerator and dishwasher. A large pantry and laundry room with cabinets, utility sink, washer and dryer add convenience and function. The master suite boasts a large walk-in closet, a spa-style bath with walk-in shower, soaking tub, and vanity. And if storage or workspace is on your list, the double-deep, oversized 3-car garage offers ample room for multiple cars and all your extra toys. Wildlife roams freely, and the views will stop you in your tracks—this is true Nevada living. Your new life in rugged Nevada with all the modern comforts is waiting in Red Rock. Let's get REAL. It's time to MOVE
Home Details
Home Type
- Single Family
Est. Annual Taxes
- $2,483
Year Built
- Built in 2019
Lot Details
- 10.81 Acre Lot
- Open Space
- Dog Run
- Landscaped
- Lot Sloped Down
- Property is zoned Ldr
HOA Fees
- $36 Monthly HOA Fees
Property Views
- Mountain
- Desert
- Valley
Home Design
- Composition Shingle Roof
- Stucco Exterior
- Stick Built Home
Interior Spaces
- 1,600 Sq Ft Home
- 1-Story Property
- High Ceiling
- Ceiling Fan
- Double Pane Windows
- ENERGY STAR Qualified Windows
- Vinyl Clad Windows
- Drapes & Rods
- Living Room with Fireplace
- Combination Dining and Living Room
- Crawl Space
- Fire and Smoke Detector
Kitchen
- Breakfast Area or Nook
- Breakfast Bar
- Built-In Oven
- Gas Oven or Range
- Gas Cooktop
- Dishwasher
- Smart Appliances
- ENERGY STAR Qualified Appliances
- Disposal
Flooring
- Carpet
- Laminate
- Vinyl
Bedrooms and Bathrooms
- 3 Bedrooms
- Walk-In Closet
- 2 Full Bathrooms
- Soaking Tub in Primary Bathroom
- Separate Shower
Laundry
- Laundry Room
- Dryer
- Washer
- Sink Near Laundry
- Shelves in Laundry Area
Parking
- 3 Car Attached Garage
- Garage Door Opener
- RV Access or Parking
Outdoor Features
- Covered patio or porch
- Outdoor Storage
Schools
- Silver Lake Elementary School
- Cold Springs Middle School
- North Valleys High School
Utilities
- Evaporated cooling system
- ENERGY STAR Qualified Air Conditioning
- Forced Air Heating System
- Pellet Stove burns compressed wood to generate heat
- Heating System Uses Propane
- Programmable Thermostat
- Power Generator
- Water Filtration System
- Private Company Owned Well
- ENERGY STAR Qualified Water Heater
- Propane Water Heater
- Septic System
- Internet Available
- Phone Available
- TV Antenna
Additional Features
- Watersense Fixture
- Horses Allowed On Property
Listing and Financial Details
- Assessor Parcel Number 07815116
Community Details
Overview
- Property managed by Rancho Haven POA Terra West Management
- On-Site Maintenance
Amenities
- Clubhouse
Recreation
- Snow Removal
Map
Home Values in the Area
Average Home Value in this Area
Tax History
| Year | Tax Paid | Tax Assessment Tax Assessment Total Assessment is a certain percentage of the fair market value that is determined by local assessors to be the total taxable value of land and additions on the property. | Land | Improvement |
|---|---|---|---|---|
| 2025 | $2,558 | $122,811 | $28,000 | $94,811 |
| 2024 | $2,483 | $122,725 | $27,650 | $95,075 |
| 2023 | $2,483 | $111,249 | $21,700 | $89,549 |
| 2022 | $2,411 | $91,754 | $17,500 | $74,254 |
| 2021 | $2,341 | $89,131 | $15,750 | $73,381 |
| 2020 | $2,202 | $88,674 | $15,750 | $72,924 |
| 2019 | $2,097 | $86,111 | $15,750 | $70,361 |
| 2018 | $224 | $17,098 | $15,750 | $1,348 |
| 2017 | $181 | $15,788 | $15,750 | $38 |
| 2016 | $177 | $12,288 | $12,250 | $38 |
| 2015 | $176 | $12,287 | $12,250 | $37 |
| 2014 | $171 | $6,323 | $6,300 | $23 |
| 2013 | -- | $6,337 | $6,300 | $37 |
Property History
| Date | Event | Price | Change | Sq Ft Price |
|---|---|---|---|---|
| 04/08/2025 04/08/25 | For Sale | $699,888 | +16.6% | $437 / Sq Ft |
| 09/30/2021 09/30/21 | Sold | $600,000 | +1.7% | $375 / Sq Ft |
| 08/17/2021 08/17/21 | Pending | -- | -- | -- |
| 07/07/2021 07/07/21 | For Sale | $590,000 | +1080.0% | $369 / Sq Ft |
| 08/07/2017 08/07/17 | Sold | $50,000 | -9.1% | -- |
| 06/01/2017 06/01/17 | Pending | -- | -- | -- |
| 05/19/2017 05/19/17 | For Sale | $55,000 | -- | -- |
Deed History
| Date | Type | Sale Price | Title Company |
|---|---|---|---|
| Bargain Sale Deed | $600,000 | Stewart Title Company Nv | |
| Interfamily Deed Transfer | -- | First Centennial Reno | |
| Interfamily Deed Transfer | -- | Western Title Co | |
| Bargain Sale Deed | -- | Western Title Co | |
| Bargain Sale Deed | $50,000 | Western Title Co | |
| Bargain Sale Deed | $95,000 | Stewart Title Of Northern Nv | |
| Interfamily Deed Transfer | -- | Stewart Title Company | |
| Interfamily Deed Transfer | -- | -- | |
| Bargain Sale Deed | $53,000 | Stewart Title Of Northern Nv | |
| Bargain Sale Deed | $45,000 | First Centennial Title Co | |
| Deed | $23,000 | Western Title Company Inc |
Mortgage History
| Date | Status | Loan Amount | Loan Type |
|---|---|---|---|
| Open | $264,000 | New Conventional | |
| Previous Owner | $336,000 | New Conventional | |
| Previous Owner | $335,000 | New Conventional | |
| Previous Owner | $380,000 | Construction | |
| Previous Owner | $32,000 | New Conventional | |
| Previous Owner | $35,000 | No Value Available |
Similar Homes in the area
Source: Northern Nevada Regional MLS
MLS Number: 250004467
APN: 078-151-16
- 235 Shetland Cir
- 255 Shetland Cir
- 180 Shetland Cir
- 14590 Rancho Dr
- 16100 N Red Rock Rd
- 95 Arabian Way
- 275 Quarterhorse Cir Unit 202
- 550 Appaloosa Cir
- 150 Appaloosa Cir
- 160 Quarter Horse Cir
- 15200 Frontier Rd
- 14485 N Red Rock Rd
- 14295 N Red Rock Rd
- 14265 N Red Rock Rd
- 22905 Fetlock Dr
- 305 Gymkhana Ln
- 14005 N Red Rock Rd
- 60 Horseshoe Cir
- 14000 Chariot Rd
- 105 Rodeo Dr
