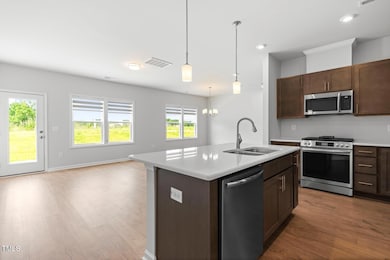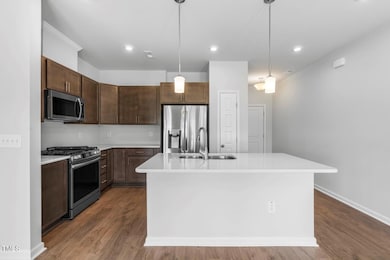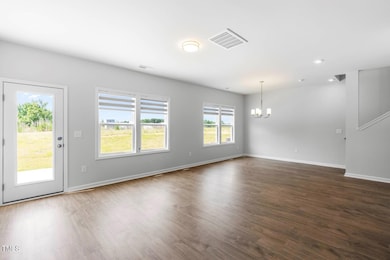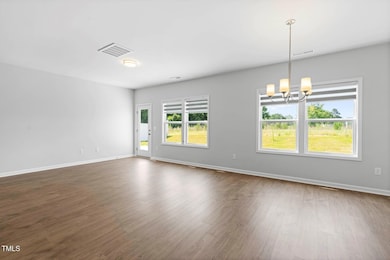217 Shingle Oak Rd Wake Forest, NC 27587
Highlights
- No HOA
- Community Pool
- Walk-In Closet
- Sanford Creek Elementary School Rated A-
- 2 Car Attached Garage
- Living Room
About This Home
Gorgeous 2-story townhome with an open floor plan in the desirable location of Wake Forest!This home captures the essence of southern hospitality with its expansive layout complimented by a flood of natural light. The kitchen has quartz countertops, stainless steel appliances including a gas stove and a beautiful backsplash as well. The second floor offers huge master suite with a large walk-in closet and walk in the shower in the master bath. The other two bedrooms are very well sized and share a common bath. Nice LVP flooring throughout the first floor, ton of windows for the natural light, large storage closets & good size pantry too. Washer and Dryer are included. A must see! Come and see today, as this one will not last long! Tenants pays the utilities & HOA dues by the landlord.
Townhouse Details
Home Type
- Townhome
Est. Annual Taxes
- $2,539
Year Built
- Built in 2024
Lot Details
- 2,614 Sq Ft Lot
- Back Yard Fenced
Parking
- 2 Car Attached Garage
Home Design
- Frame Construction
Interior Spaces
- 1,700 Sq Ft Home
- 2-Story Property
- Recessed Lighting
- Living Room
Kitchen
- Electric Oven
- Cooktop
- Microwave
- Dishwasher
- Kitchen Island
- Trash Compactor
Flooring
- Carpet
- Luxury Vinyl Tile
Bedrooms and Bathrooms
- 3 Bedrooms
- Walk-In Closet
Laundry
- Laundry on upper level
- Washer and Dryer
Accessible Home Design
- Accessible Kitchen
Schools
- Wake County Schools Elementary And Middle School
- Wake County Schools High School
Utilities
- Central Heating and Cooling System
- Water Heater
Listing and Financial Details
- Security Deposit $2,095
- Property Available on 5/1/25
- Tenant pays for all utilities, insurance, pest control
- The owner pays for association fees
- 12 Month Lease Term
- $35 Application Fee
Community Details
Overview
- No Home Owners Association
- Elizabeth Springs Subdivision
Recreation
- Community Playground
- Community Pool
- Park
Pet Policy
- Pet Size Limit
- $299 Pet Fee
- Dogs and Cats Allowed
- Breed Restrictions
- Small pets allowed
Map
Source: Doorify MLS
MLS Number: 10088940
APN: 1860.03-13-2535-000
- 231 Shingle Oak Rd
- 233 Shingle Oak Rd
- 237 Shingle Oak Rd
- 210 Shingle Oak Rd
- 235 Shingle Oak Rd
- 208 Shingle Oak Rd
- 209 Shingle Oak Rd
- 212 Shingle Oak Rd
- 204 Shingle Oak Rd
- 206 Shingle Oak Rd
- 236 Shingle Oak Rd
- 248 Shingle Oak Rd
- 1328 Bessie Ct
- 569 Marthas View Way
- 567 Marthas View Way
- 565 Marthas View Way
- 1344 Bessie Ct
- 1341 Bessie Ct
- 1346 Bessie Ct
- 1343 Bessie Ct







