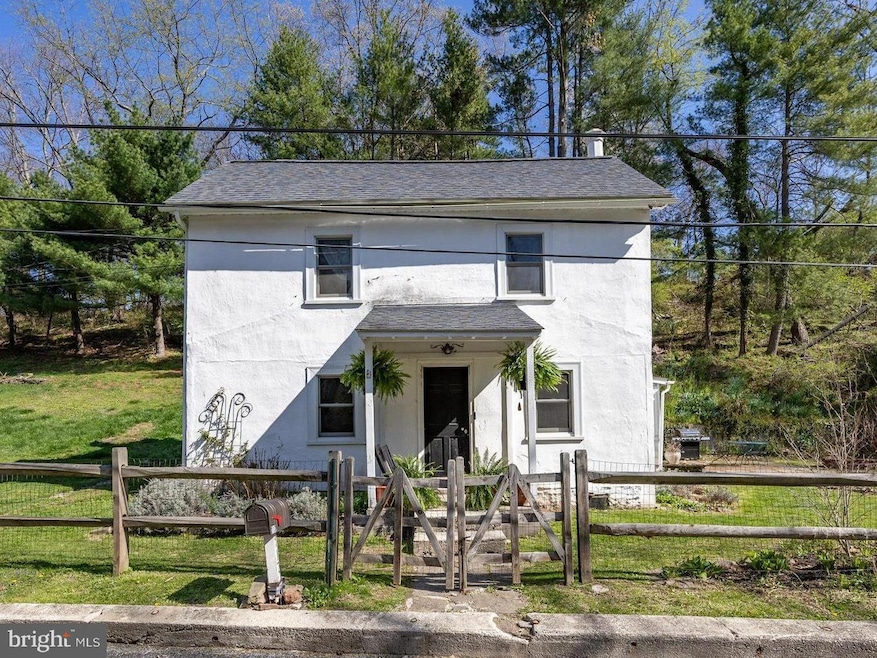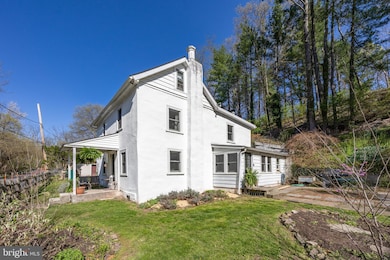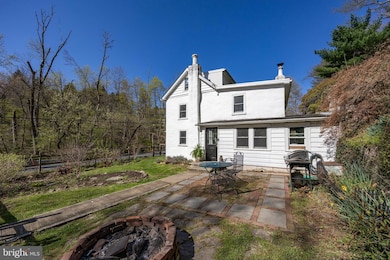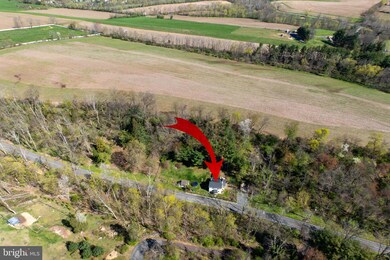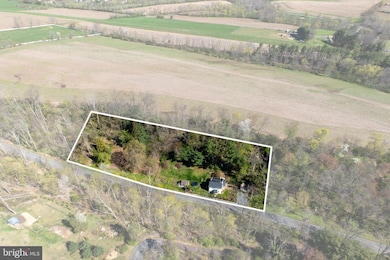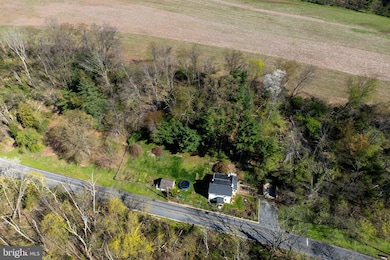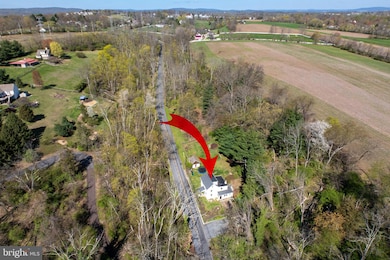
217 Spring Hollow Rd Phoenixville, PA 19460
Estimated payment $2,424/month
Highlights
- Very Popular Property
- Wood Flooring
- Attic
- Phoenixville Area High School Rated A-
- Farmhouse Style Home
- 1 Fireplace
About This Home
Step into history with this charming 3-story 1789 farmhouse set on 1.8 tranquil acres in sought-after East Pikeland Township. This 3-bedroom, 1-bath home blends original character with thoughtful updates, offering a truly unique living experience. The cozy living room/ dining room combination features a classic wood-burning fireplace — perfect for gathering on cool evenings. The spacious kitchen combines rustic charm with modern convenience, offering ample cabinetry, a dishwasher, and a smooth-top range/oven. Just off the kitchen, the mud room houses the utilities along with the washer and dryer for added functionality. Upstairs, you'll find three generously sized bedrooms, all with original hardwood flooring, and a full hall bath with a shower/tub combination. The third floor boasts bonus finished space — ideal for a fourth bedroom, home office, studio, or playroom. Outside, the property includes a spring house and a root cellar, adding both character and practical storage. The 1.8-acre lot is filled with mature trees and open space, offering endless opportunities for gardening, entertaining, or simply enjoying the serene surroundings. This timeless property is perfect for those seeking a peaceful lifestyle with a deep sense of history — all just minutes from shopping, dining, and major routes including routes 724 and 23.
Home Details
Home Type
- Single Family
Est. Annual Taxes
- $4,016
Year Built
- Built in 1789
Lot Details
- 1.8 Acre Lot
Home Design
- Farmhouse Style Home
- Stucco
Interior Spaces
- 1,808 Sq Ft Home
- Property has 3 Levels
- 1 Fireplace
- Mud Room
- Combination Dining and Living Room
- Wood Flooring
- Crawl Space
- Attic
Kitchen
- Eat-In Kitchen
- Electric Oven or Range
- Self-Cleaning Oven
- Dishwasher
Bedrooms and Bathrooms
- 3 Bedrooms
- 1 Full Bathroom
- Bathtub with Shower
Parking
- 4 Parking Spaces
- 4 Driveway Spaces
Utilities
- Window Unit Cooling System
- Heating System Uses Oil
- Hot Water Heating System
- Spring water is a source of water for the property
- Oil Water Heater
- On Site Septic
Community Details
- No Home Owners Association
Listing and Financial Details
- Coming Soon on 4/28/25
- Tax Lot 0011
- Assessor Parcel Number 26-01 -0011
Map
Home Values in the Area
Average Home Value in this Area
Tax History
| Year | Tax Paid | Tax Assessment Tax Assessment Total Assessment is a certain percentage of the fair market value that is determined by local assessors to be the total taxable value of land and additions on the property. | Land | Improvement |
|---|---|---|---|---|
| 2024 | $3,931 | $104,150 | $32,270 | $71,880 |
| 2023 | $3,890 | $104,150 | $32,270 | $71,880 |
| 2022 | $3,863 | $104,150 | $32,270 | $71,880 |
| 2021 | $3,811 | $104,150 | $32,270 | $71,880 |
| 2020 | $3,727 | $104,150 | $32,270 | $71,880 |
| 2019 | $3,657 | $104,150 | $32,270 | $71,880 |
| 2018 | $3,582 | $104,150 | $32,270 | $71,880 |
| 2017 | $3,538 | $104,150 | $32,270 | $71,880 |
| 2016 | $473 | $104,150 | $32,270 | $71,880 |
| 2015 | $473 | $104,150 | $32,270 | $71,880 |
| 2014 | $473 | $104,150 | $32,270 | $71,880 |
Property History
| Date | Event | Price | Change | Sq Ft Price |
|---|---|---|---|---|
| 06/29/2015 06/29/15 | Sold | $215,000 | -1.8% | $119 / Sq Ft |
| 06/19/2015 06/19/15 | Pending | -- | -- | -- |
| 05/15/2015 05/15/15 | For Sale | $219,000 | -- | $121 / Sq Ft |
Deed History
| Date | Type | Sale Price | Title Company |
|---|---|---|---|
| Deed | $215,000 | None Available |
Mortgage History
| Date | Status | Loan Amount | Loan Type |
|---|---|---|---|
| Open | $117,000 | Credit Line Revolving | |
| Open | $207,500 | New Conventional | |
| Closed | $204,250 | New Conventional |
Similar Homes in Phoenixville, PA
Source: Bright MLS
MLS Number: PACT2095210
APN: 26-001-0011.0000
- 103 Carbon St
- 1023 Snyder Ave
- 1029 Snyder Ave
- 1019 Iron Works Rd
- 407 Thistle Dr
- 1011 Iron Works Rd
- 723 Reading Cir
- 48 Ridge Rd
- 912 Magnolia Ln
- 1026 Hares Hill Rd
- 92 Ridge Rd
- 705 Platinum Dr
- 812 Graphite Dr
- 806 Graphite Dr
- 679 Stamp St
- 707 Platinum Dr
- 709 Platinum Dr
- 713 Platinum Dr
- 719 Platinum Dr
- 723 Platinum Dr
