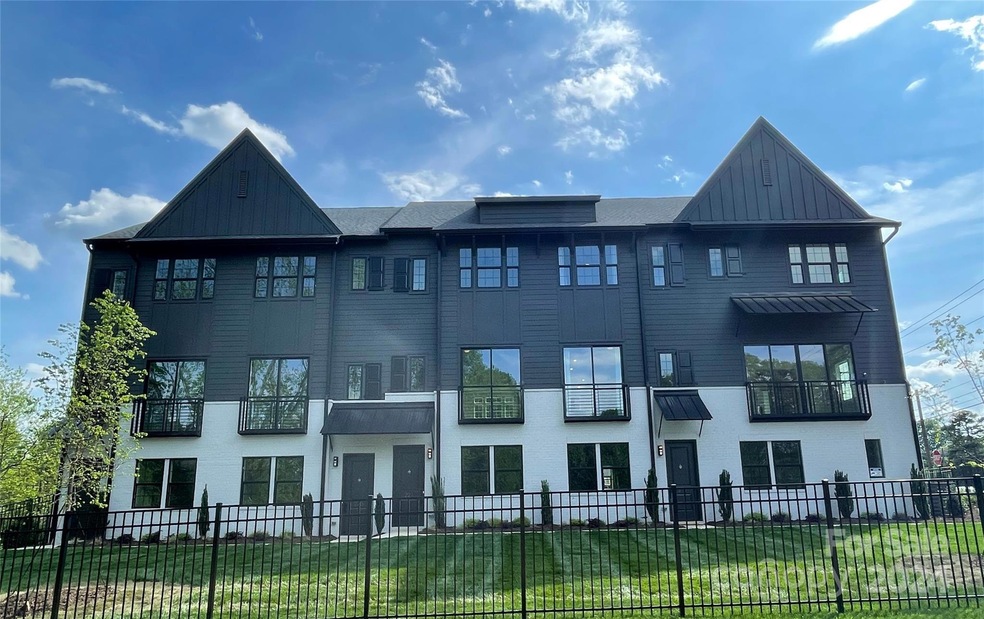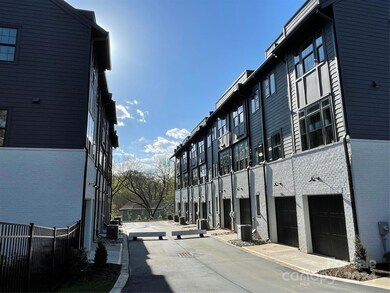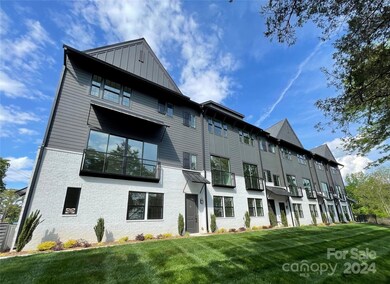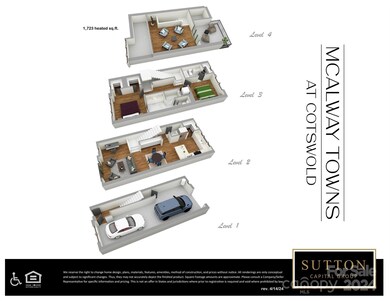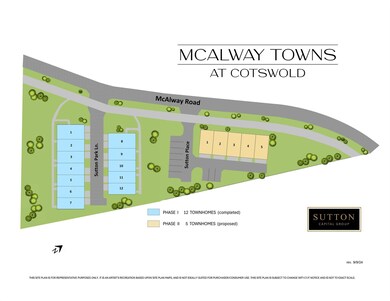
217 Sutton Park Ln Unit 9 Charlotte, NC 28211
Cotswold NeighborhoodHighlights
- New Construction
- 2 Car Attached Garage
- Card or Code Access
- Myers Park High Rated A
- Tandem Parking
- Tile Flooring
About This Home
As of January 2025Beautifully designed, spacious, 4-story Townhome minutes from Cotswold! This is the MODEL HOME, and the last Unit available! This home is part of a small, boutique sized townhome community consisting of only 12 homes, and can be purchased furnished, if desired. Please inquire with Listing Agent for details regarding this. Each home features a 2-car garage! Designer finishes abound, and all flooring is LVP or tile! A full set of Frigidaire appliances, including a Refrigerator, adorn the kitchen! The connecting Dining & Living areas are open & bright due to extensive use of glass and the high 10' ceilings! The next level up features the Primary Bedroom & Secondary Bedroom suites. The laundry area, also on this level, includes a stacked, LG Washer & Dryer! Moving up to the top floor, you'll find a spacious Loft area, which can provide flexibility for friends & relatives to stay when visiting! Also on this top level is an outdoor terrace with spectacular views!
Last Agent to Sell the Property
Sutton Real Estate Group LLC Brokerage Email: sharrison@suttoncapitalgroup.com License #77346
Townhouse Details
Home Type
- Townhome
Est. Annual Taxes
- $367
Year Built
- Built in 2024 | New Construction
HOA Fees
- $250 Monthly HOA Fees
Parking
- 2 Car Attached Garage
- Tandem Parking
- Garage Door Opener
Home Design
- Brick Exterior Construction
- Slab Foundation
Interior Spaces
- 4-Story Property
- Electric Dryer Hookup
Kitchen
- Electric Range
- Microwave
- Dishwasher
- Disposal
Flooring
- Tile
- Vinyl
Bedrooms and Bathrooms
- 2 Bedrooms
Schools
- Billingsville / Cotswold Elementary School
- Alexander Graham Middle School
- Myers Park High School
Utilities
- Central Heating and Cooling System
- Vented Exhaust Fan
- Heat Pump System
- Electric Water Heater
Listing and Financial Details
- Assessor Parcel Number 15710110
Community Details
Overview
- Mcalway Townhomes Subdivision
Security
- Card or Code Access
Map
Home Values in the Area
Average Home Value in this Area
Property History
| Date | Event | Price | Change | Sq Ft Price |
|---|---|---|---|---|
| 01/17/2025 01/17/25 | Sold | $450,000 | -1.0% | $261 / Sq Ft |
| 12/17/2024 12/17/24 | Pending | -- | -- | -- |
| 11/16/2024 11/16/24 | For Sale | $454,500 | -- | $264 / Sq Ft |
Tax History
| Year | Tax Paid | Tax Assessment Tax Assessment Total Assessment is a certain percentage of the fair market value that is determined by local assessors to be the total taxable value of land and additions on the property. | Land | Improvement |
|---|---|---|---|---|
| 2023 | $367 | $50,000 | $50,000 | $0 |
Mortgage History
| Date | Status | Loan Amount | Loan Type |
|---|---|---|---|
| Open | $360,000 | New Conventional | |
| Closed | $360,000 | New Conventional |
Deed History
| Date | Type | Sale Price | Title Company |
|---|---|---|---|
| Warranty Deed | $450,000 | None Listed On Document | |
| Warranty Deed | $450,000 | None Listed On Document |
Similar Homes in the area
Source: Canopy MLS (Canopy Realtor® Association)
MLS Number: 4201079
APN: 157-101-10
- 221 Sutton Park Ln Unit 10
- 916 McAlway Rd Unit D
- 920 McAlway Rd
- 912 McAlway Rd Unit D
- 935 McAlway Rd Unit 306
- 910 McAlway Rd Unit C
- 910 McAlway Rd Unit A
- 904 McAlway Rd Unit B
- 1043 Nancy Dr
- 4105 Walker Rd
- 1001 Churchill Downs Ct Unit A
- 732 Ellsworth Rd
- 716 Ellsworth Rd
- 4207 Walker Rd
- 1052 Churchill Downs Ct Unit I
- 3717 Marvin Rd
- 8005 Elevate Ct
- 8010 Elevate Ct
- 3400 Marvin Rd
- 643 McAlway Rd
