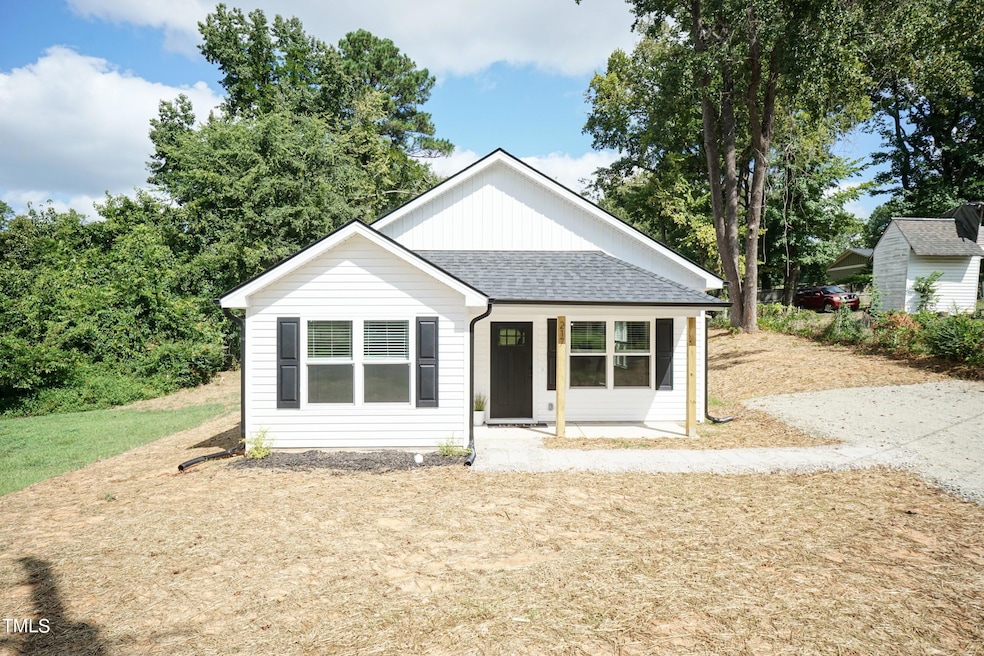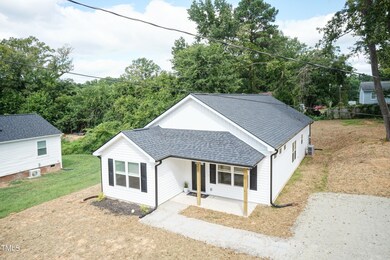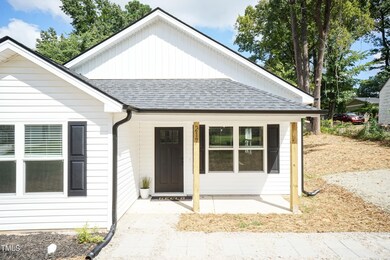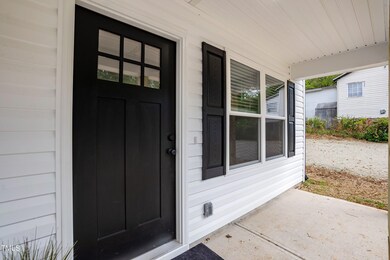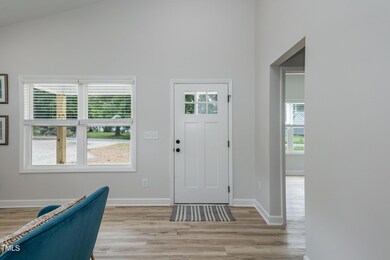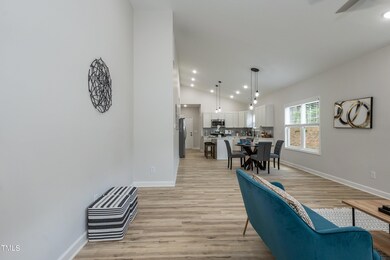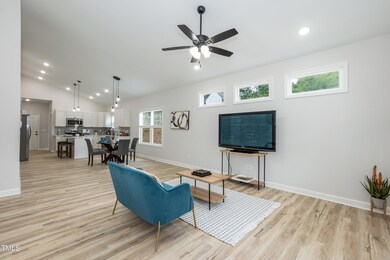
217 Temple Ave Sanford, NC 27330
Estimated payment $1,505/month
Highlights
- New Construction
- Quartz Countertops
- Covered patio or porch
- Vaulted Ceiling
- No HOA
- 3-minute walk to Neighborhood Park
About This Home
Beautiful new construction Ranch in Sanford! Beautiful LVP flooring throughout home. Open floorplan with tons of natural light and vaulted ceiling. Eat in kitchen with island, tile backsplash and SS appliances. Fridge is included! Primary bedroom provides a WIC and en-suite with linen closet and shower. Large laundry room. Covered front and rear porches. New gravel driveway. No HOA! Preferred lender incentives available! Contact LA for more info.
Home Details
Home Type
- Single Family
Est. Annual Taxes
- $103
Year Built
- Built in 2024 | New Construction
Lot Details
- 8,712 Sq Ft Lot
- Landscaped
Home Design
- Slab Foundation
- Frame Construction
- Shingle Roof
- Vinyl Siding
Interior Spaces
- 1,389 Sq Ft Home
- 1-Story Property
- Smooth Ceilings
- Vaulted Ceiling
- Ceiling Fan
- Blinds
- Luxury Vinyl Tile Flooring
Kitchen
- Eat-In Kitchen
- Electric Range
- Microwave
- Dishwasher
- Kitchen Island
- Quartz Countertops
Bedrooms and Bathrooms
- 3 Bedrooms
- Walk-In Closet
- 2 Full Bathrooms
- Bathtub with Shower
- Shower Only
Laundry
- Laundry Room
- Laundry on main level
Parking
- 4 Parking Spaces
- Gravel Driveway
- 4 Open Parking Spaces
Outdoor Features
- Covered patio or porch
- Outdoor Storage
- Rain Gutters
Schools
- Deep River Elementary School
- West Lee Middle School
- Lee High School
Utilities
- Central Air
- Heat Pump System
Community Details
- No Home Owners Association
Listing and Financial Details
- Assessor Parcel Number 964371998900
Map
Home Values in the Area
Average Home Value in this Area
Tax History
| Year | Tax Paid | Tax Assessment Tax Assessment Total Assessment is a certain percentage of the fair market value that is determined by local assessors to be the total taxable value of land and additions on the property. | Land | Improvement |
|---|---|---|---|---|
| 2024 | $103 | $8,700 | $8,700 | $0 |
| 2023 | $103 | $8,700 | $8,700 | $0 |
| 2022 | $45 | $3,300 | $3,300 | $0 |
| 2021 | $46 | $3,300 | $3,300 | $0 |
| 2020 | $45 | $3,300 | $3,300 | $0 |
| 2019 | $45 | $3,300 | $3,300 | $0 |
| 2018 | $50 | $3,500 | $3,500 | $0 |
| 2017 | $49 | $3,500 | $3,500 | $0 |
| 2016 | $49 | $3,500 | $3,500 | $0 |
| 2014 | $46 | $3,500 | $3,500 | $0 |
Property History
| Date | Event | Price | Change | Sq Ft Price |
|---|---|---|---|---|
| 03/10/2025 03/10/25 | Pending | -- | -- | -- |
| 01/23/2025 01/23/25 | Price Changed | $268,000 | -1.8% | $193 / Sq Ft |
| 11/07/2024 11/07/24 | Price Changed | $273,000 | -0.7% | $197 / Sq Ft |
| 10/16/2024 10/16/24 | Price Changed | $275,000 | -1.8% | $198 / Sq Ft |
| 09/08/2024 09/08/24 | For Sale | $279,900 | -- | $202 / Sq Ft |
Deed History
| Date | Type | Sale Price | Title Company |
|---|---|---|---|
| Warranty Deed | $44,000 | None Listed On Document | |
| Warranty Deed | $25,000 | None Listed On Document | |
| Deed | -- | -- |
Mortgage History
| Date | Status | Loan Amount | Loan Type |
|---|---|---|---|
| Previous Owner | $50,000 | Construction |
Similar Homes in Sanford, NC
Source: Doorify MLS
MLS Number: 10051444
APN: 9643-71-9989-00
- 221 Charlotte Ave
- 309 Hawkins Ave
- 507 Hawkins Ave
- 123 E Weatherspoon St
- 408 Charlotte Ave
- 211 W Chisholm St
- 216 Cross St
- 116 Pisgah
- 205 N Gulf St
- 114 Hill Ave
- 0 N Gulf St Unit 10079395
- 0 N Gulf St Unit 10076514
- 109 Hill Ave
- 504 Summitt Dr
- 221 Stroud St
- 510 Cross St
- 518 W Chisholm St
- 0 Sunset Dr
- 212 Daisy St
- 311 Saunders St
