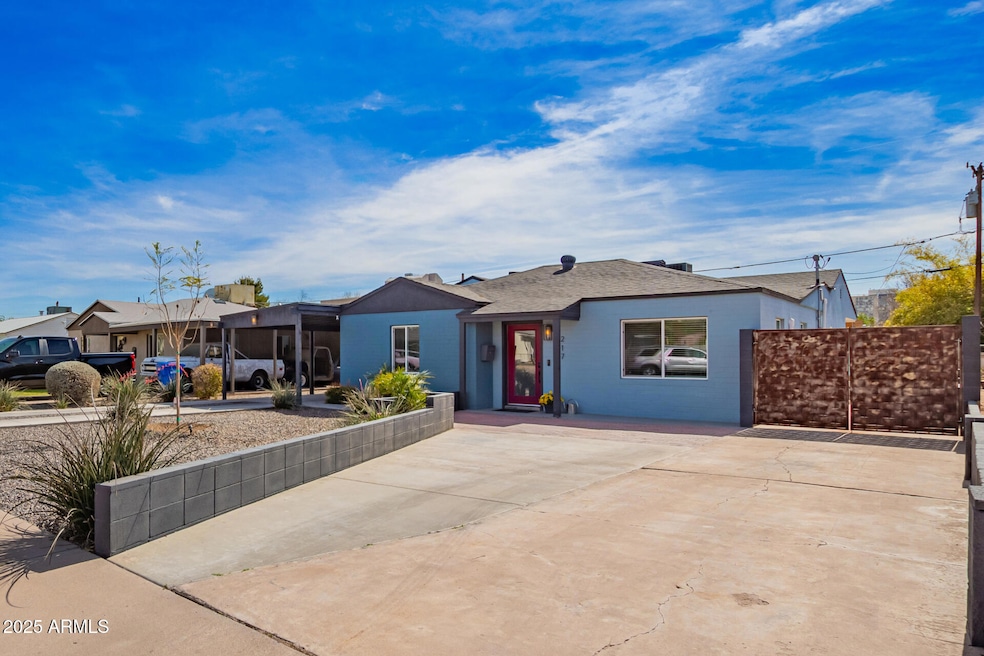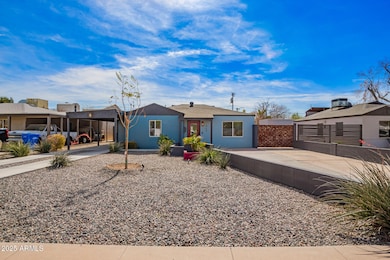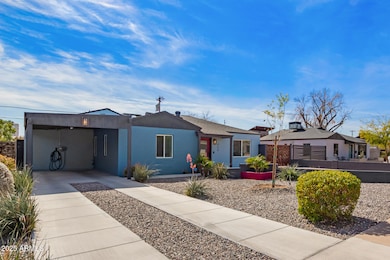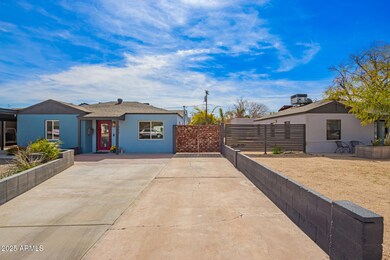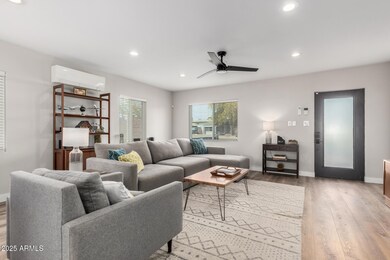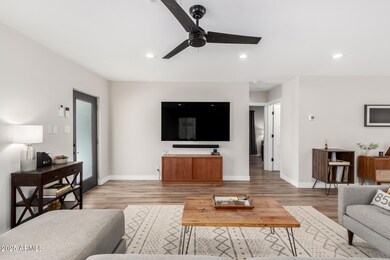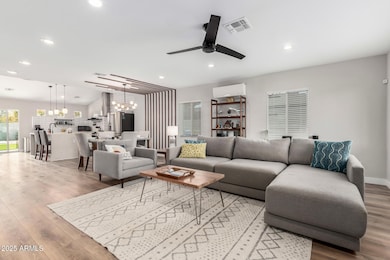
217 W Montecito Ave Phoenix, AZ 85013
Uptown Phoenix NeighborhoodHighlights
- RV Gated
- Vaulted Ceiling
- Double Pane Windows
- Phoenix Coding Academy Rated A
- No HOA
- Dual Vanity Sinks in Primary Bathroom
About This Home
As of April 2025***CENTRAL PHOENIX STUNNER!!....FULLY REMODELED...OPEN FLOOR PLAN...MOVE-IN READY HOME!!*** Don't miss this GORGEOUS, FULLY UPDATED home LOADED w/ INCREDIBLE UPGRADES like LUXURY VINYL PLANK, WOOD-LOOK FLOORING THROUGHOUT, AMAZING Open Kitchen w/ GE ''CAFE'' STAINLESS STEEL LUXURY APPLIANCES, QUARTZ COUNTER TOPS...w/ HUGE CENTER ''WATERFALL'' ISLAND & more. SPLIT FLOOR PLAN offers a SPACIOUS MASTER BEDROOM w/ LARGE EN SUITE BATHROOM w/ FULLY UPDATED SHOWER, TUB, FIXTURES & ROOMY WALK-IN CLOSET. Current owner added $71k in ADDITIONAL FEATURES, like separate, CUSTOM HVAC UNITS in guest bedrooms & living room for BALANCED, ON DEMAND COOLING & HEATING throughout. Finishing touches include HUGE FULLY FINISHED, LOW MAINTENANCE BACKYARD w/ SYNTHETIC TURF & DESERT LANDSCAPING. THIS WON'T LAST!! Recent Upgrades to 217 W. Montecito by Current Owner
New Appliances including
-Full size GE washer/dryer combo
-Cafe Induction Range
-Cafe French Door Refrigerator
-Cafe Dual Drawer Dishwasher
-Cafe Dual Zone Wine Refrigerator ($12,500)
-New LVP flooring thru out the whole house New trim throughout the whole house ($16995)
-New comfort height toilets in both bathrooms ($400)
-New solid core doors on all doors throughout the house with matte black hardware ($7785)
-Fresh paint on all walls and ceilings ($3390)
-Dual wall organization units in the primary bedroom closet ($650)
New dual sink vanity with quartz counter and fixtures in the primary bathroom ($1000)
-Wall shower and hand shower attachments with diverter valve for rain shower added in primary bathroom ($800)
-New shelving unit in laundry room area for added pantry storage ($400)
3 zone Mitsubishi mini split with wifi control added for individual comfort control in the two front bedrooms and the living room (10 Year warranty on parts and labor-transferable) ($16531)
-50 Amp NEMA 14-50 outlet added to car port for EV charging. Also, whole home surge protector added ($2520)
-Water heater replaced in 2024 ($1350)
-Concrete pad added to back yard ($1700)
-15 x 30 Turf pad and rock to be added to the backyard in late February ($4700)
-Low voltage landscape lighting with wifi control added to front and rear yards (400)
Home Details
Home Type
- Single Family
Est. Annual Taxes
- $3,118
Year Built
- Built in 1947
Lot Details
- 7,431 Sq Ft Lot
- Block Wall Fence
- Sprinklers on Timer
Home Design
- Wood Frame Construction
- Composition Roof
- Block Exterior
- Stucco
Interior Spaces
- 2,020 Sq Ft Home
- 1-Story Property
- Vaulted Ceiling
- Ceiling Fan
- Double Pane Windows
- Low Emissivity Windows
- Tile Flooring
Kitchen
- Breakfast Bar
- Built-In Microwave
- Kitchen Island
Bedrooms and Bathrooms
- 3 Bedrooms
- Remodeled Bathroom
- Primary Bathroom is a Full Bathroom
- 2 Bathrooms
- Dual Vanity Sinks in Primary Bathroom
- Bathtub With Separate Shower Stall
Parking
- 4 Open Parking Spaces
- 1 Carport Space
- RV Gated
Accessible Home Design
- No Interior Steps
Schools
- Longview Elementary School
- Osborn Middle School
- Central High School
Utilities
- Cooling Available
- Heating Available
- High Speed Internet
- Cable TV Available
Community Details
- No Home Owners Association
- Association fees include no fees
- Turney Tract Subdivision
Listing and Financial Details
- Legal Lot and Block 7 / 3
- Assessor Parcel Number 155-30-074
Map
Home Values in the Area
Average Home Value in this Area
Property History
| Date | Event | Price | Change | Sq Ft Price |
|---|---|---|---|---|
| 04/04/2025 04/04/25 | Sold | $740,000 | -1.3% | $366 / Sq Ft |
| 02/24/2025 02/24/25 | Pending | -- | -- | -- |
| 02/20/2025 02/20/25 | For Sale | $750,000 | +7.1% | $371 / Sq Ft |
| 07/14/2023 07/14/23 | Sold | $700,000 | 0.0% | $347 / Sq Ft |
| 06/20/2023 06/20/23 | Pending | -- | -- | -- |
| 06/19/2023 06/19/23 | Price Changed | $700,000 | -3.4% | $347 / Sq Ft |
| 06/02/2023 06/02/23 | Price Changed | $725,000 | -2.7% | $359 / Sq Ft |
| 03/23/2023 03/23/23 | For Sale | $745,000 | +61.1% | $369 / Sq Ft |
| 02/20/2019 02/20/19 | Sold | $462,500 | 0.0% | $228 / Sq Ft |
| 11/26/2018 11/26/18 | Off Market | $462,500 | -- | -- |
| 11/21/2018 11/21/18 | Price Changed | $479,000 | +2.1% | $236 / Sq Ft |
| 11/12/2018 11/12/18 | Price Changed | $469,000 | +0.9% | $231 / Sq Ft |
| 11/02/2018 11/02/18 | Price Changed | $465,000 | -0.9% | $229 / Sq Ft |
| 10/23/2018 10/23/18 | Price Changed | $469,000 | -0.6% | $231 / Sq Ft |
| 10/18/2018 10/18/18 | Price Changed | $472,000 | -1.2% | $232 / Sq Ft |
| 10/11/2018 10/11/18 | Price Changed | $477,777 | 0.0% | $235 / Sq Ft |
| 10/04/2018 10/04/18 | Price Changed | $478,000 | -0.1% | $235 / Sq Ft |
| 09/26/2018 09/26/18 | Price Changed | $478,500 | -0.1% | $235 / Sq Ft |
| 09/13/2018 09/13/18 | Price Changed | $479,000 | -1.2% | $236 / Sq Ft |
| 09/07/2018 09/07/18 | Price Changed | $485,000 | -0.8% | $239 / Sq Ft |
| 08/23/2018 08/23/18 | Price Changed | $489,000 | -1.2% | $241 / Sq Ft |
| 08/16/2018 08/16/18 | Price Changed | $495,000 | -0.6% | $244 / Sq Ft |
| 08/09/2018 08/09/18 | Price Changed | $498,000 | -0.2% | $245 / Sq Ft |
| 07/19/2018 07/19/18 | For Sale | $499,000 | -- | $246 / Sq Ft |
Tax History
| Year | Tax Paid | Tax Assessment Tax Assessment Total Assessment is a certain percentage of the fair market value that is determined by local assessors to be the total taxable value of land and additions on the property. | Land | Improvement |
|---|---|---|---|---|
| 2025 | $3,118 | $27,692 | -- | -- |
| 2024 | $2,941 | $26,373 | -- | -- |
| 2023 | $2,941 | $48,530 | $9,700 | $38,830 |
| 2022 | $2,966 | $37,270 | $7,450 | $29,820 |
| 2021 | $3,052 | $31,000 | $6,200 | $24,800 |
| 2020 | $2,971 | $30,530 | $6,100 | $24,430 |
| 2019 | $2,849 | $28,700 | $5,740 | $22,960 |
| 2018 | $1,294 | $16,650 | $3,330 | $13,320 |
| 2017 | $1,225 | $14,250 | $2,850 | $11,400 |
| 2016 | $1,003 | $12,570 | $2,510 | $10,060 |
| 2015 | $937 | $9,070 | $1,810 | $7,260 |
Mortgage History
| Date | Status | Loan Amount | Loan Type |
|---|---|---|---|
| Open | $703,000 | New Conventional | |
| Previous Owner | $665,000 | New Conventional | |
| Previous Owner | $363,500 | New Conventional | |
| Previous Owner | $367,000 | New Conventional | |
| Previous Owner | $370,000 | New Conventional | |
| Previous Owner | $250,000 | Credit Line Revolving | |
| Previous Owner | $187,000 | Purchase Money Mortgage | |
| Previous Owner | $100,000 | Unknown | |
| Previous Owner | $41,871 | FHA |
Deed History
| Date | Type | Sale Price | Title Company |
|---|---|---|---|
| Warranty Deed | $740,000 | Pioneer Title Agency | |
| Quit Claim Deed | -- | None Listed On Document | |
| Warranty Deed | $700,000 | Pioneer Title Services | |
| Warranty Deed | $462,500 | Chicago Title Agency | |
| Warranty Deed | $206,000 | Chicago Title Agency | |
| Warranty Deed | -- | Security Title Agency |
Similar Homes in Phoenix, AZ
Source: Arizona Regional Multiple Listing Service (ARMLS)
MLS Number: 6824003
APN: 155-30-074
- 4205 N 3rd Ave
- 4330 N 5th Ave Unit 108
- 4330 N 5th Ave Unit 39
- 309 W Campbell Ave
- 4132 N 3rd Ave
- 4128 N 3rd Ave
- 4118 N 3rd Ave
- 512 W Roma Ave
- 4130 N 4th Ave
- 4102 N 3rd Ave
- 330 W Minnezona Ave
- 303 W Hazelwood St
- 3848 N 3rd Ave Unit 1047
- 3848 N 3rd Ave Unit 1044
- 644 W Hazelwood St
- 406 W Coolidge St
- 724 W Indian School Rd
- 927 W Roma Ave
- 4025 N 8th Ave
- 4539 N 9th Ave
