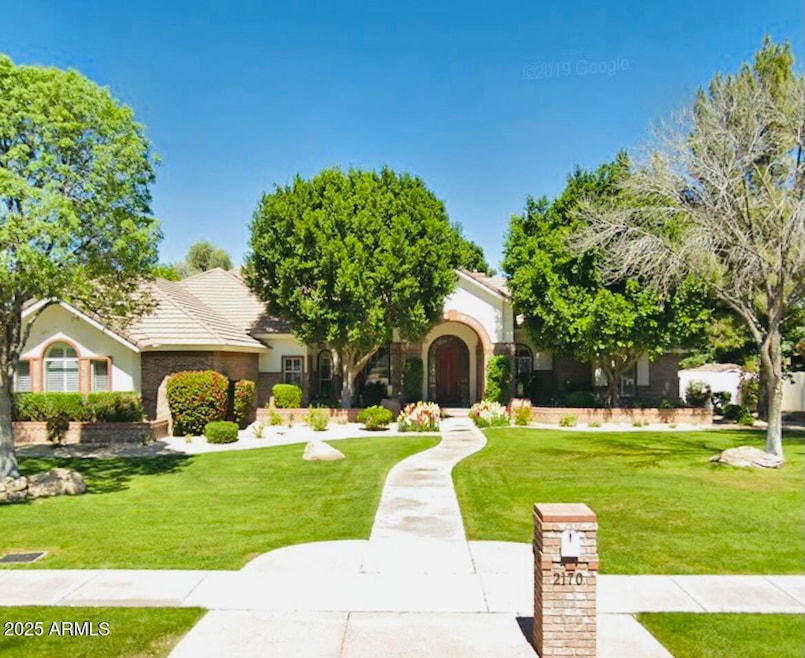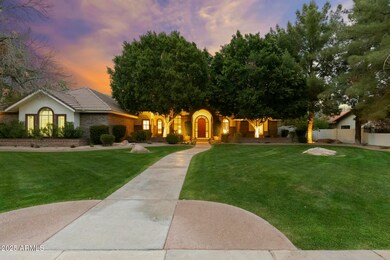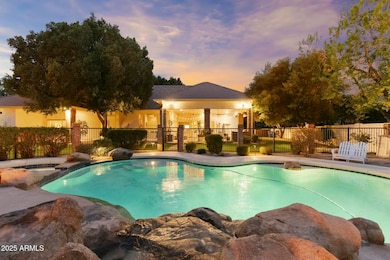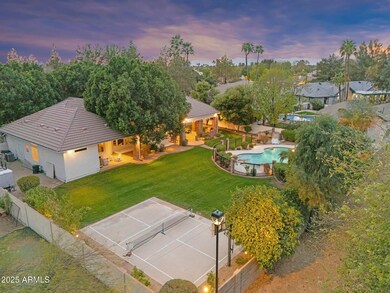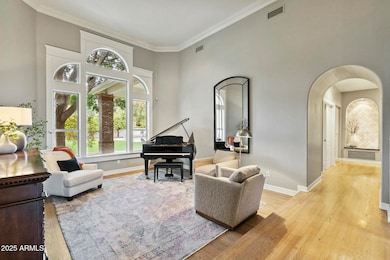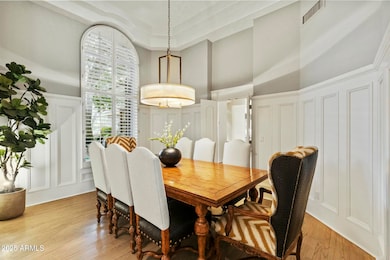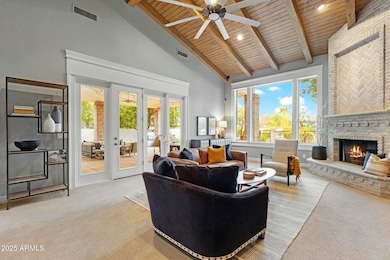
2170 E Caroline Ln Tempe, AZ 85284
West Chandler NeighborhoodEstimated payment $15,401/month
Highlights
- Heated Spa
- 0.7 Acre Lot
- Hydromassage or Jetted Bathtub
- Kyrene del Cielo Elementary School Rated A
- Fireplace in Primary Bedroom
- Granite Countertops
About This Home
A RARE FIND, AN ABSOLUTELY STUNNING HOME IN TEMPE'S PREMIER CIRCLE G RANCHES, PRICED TO SELL! QUALITY GALORE! 5 BEDROOOMS, 4 BATHROOMS, DEN, OVERSIZED & EXTENDED 3+ GARAGE, EPOXY FLOORING, RV GATE, BASEMENT, TONS OF STORAGE, CLASSY CLOSETS T/O, SOLID OAK FLOORS, SOLID CORE DOORS T/O, DIVING POOL,SPA, WATERFALL, FIRE PIT, WROUGHT IRON FENCING, SPORT COURT, STORAGE SHEDS, LUSH GREEN LANDSCAPING TO THE MAX, HUGE PATIO W/ PREMIUM MISTING SYSTEM, BUILT IN BARBEQUE W/SINK, 250 GALLON UNDERGROUND PROPANE TANK.
PREMIUM KITCHEN CABINETRY, SUB-ZERO FRIDGE, ISLAND, BOSCH 5 BURNER COOKTOP & DISHWASHER, T & G WOOD CEILING BREAKFAST ROOM, QUARTZ & GRANITE COUNTERTOPS, DOUBLE OVENS,
BLT IN MICRO, LARGE WALK IN PANTRY. CLOSE TO TENNIS, PICKLEBALL, PARK & MORE!
Home Details
Home Type
- Single Family
Est. Annual Taxes
- $11,304
Year Built
- Built in 1994
Lot Details
- 0.7 Acre Lot
- Wrought Iron Fence
- Block Wall Fence
- Front and Back Yard Sprinklers
- Sprinklers on Timer
- Grass Covered Lot
HOA Fees
- $87 Monthly HOA Fees
Parking
- 6 Open Parking Spaces
- 3 Car Garage
Home Design
- Brick Exterior Construction
- Wood Frame Construction
- Tile Roof
- Stucco
Interior Spaces
- 5,766 Sq Ft Home
- 1-Story Property
- Ceiling Fan
- Gas Fireplace
- Family Room with Fireplace
- 3 Fireplaces
- Finished Basement
- Partial Basement
Kitchen
- Eat-In Kitchen
- Breakfast Bar
- Built-In Microwave
- Kitchen Island
- Granite Countertops
Bedrooms and Bathrooms
- 5 Bedrooms
- Fireplace in Primary Bedroom
- Primary Bathroom is a Full Bathroom
- 4 Bathrooms
- Dual Vanity Sinks in Primary Bathroom
- Hydromassage or Jetted Bathtub
- Bathtub With Separate Shower Stall
Pool
- Heated Spa
- Private Pool
- Fence Around Pool
- Diving Board
Outdoor Features
- Fire Pit
Schools
- Kyrene Del Cielo Elementary School
- Kyrene Aprende Middle School
- Corona Del Sol High School
Utilities
- Cooling Available
- Heating Available
- Septic Tank
Community Details
- Association fees include ground maintenance, (see remarks)
- Vision Mgmt Association, Phone Number (480) 759-4945
- Built by Custom
- Circle G Ranches 4 3 Amd Subdivision
Listing and Financial Details
- Tax Lot 105
- Assessor Parcel Number 301-63-330
Map
Home Values in the Area
Average Home Value in this Area
Tax History
| Year | Tax Paid | Tax Assessment Tax Assessment Total Assessment is a certain percentage of the fair market value that is determined by local assessors to be the total taxable value of land and additions on the property. | Land | Improvement |
|---|---|---|---|---|
| 2025 | $11,304 | $112,638 | -- | -- |
| 2024 | $11,015 | $107,274 | -- | -- |
| 2023 | $11,015 | $132,670 | $26,530 | $106,140 |
| 2022 | $10,476 | $99,920 | $19,980 | $79,940 |
| 2021 | $10,724 | $99,120 | $19,820 | $79,300 |
| 2020 | $10,473 | $96,280 | $19,250 | $77,030 |
| 2019 | $10,145 | $93,330 | $18,660 | $74,670 |
| 2018 | $9,818 | $88,550 | $17,710 | $70,840 |
| 2017 | $9,418 | $82,980 | $16,590 | $66,390 |
| 2016 | $9,507 | $90,110 | $18,020 | $72,090 |
| 2015 | $8,721 | $82,500 | $16,500 | $66,000 |
Property History
| Date | Event | Price | Change | Sq Ft Price |
|---|---|---|---|---|
| 03/07/2025 03/07/25 | For Sale | $2,575,000 | 0.0% | $447 / Sq Ft |
| 03/07/2025 03/07/25 | Off Market | $2,575,000 | -- | -- |
| 03/06/2025 03/06/25 | For Sale | $2,575,000 | -- | $447 / Sq Ft |
Deed History
| Date | Type | Sale Price | Title Company |
|---|---|---|---|
| Interfamily Deed Transfer | -- | Fidelity National Title | |
| Interfamily Deed Transfer | -- | Fidelity National Title | |
| Interfamily Deed Transfer | -- | Tsa Title Agency | |
| Interfamily Deed Transfer | -- | Tsa Title Agency | |
| Interfamily Deed Transfer | -- | Tsa Title Agency | |
| Interfamily Deed Transfer | -- | Tsa Title Agency | |
| Interfamily Deed Transfer | -- | -- | |
| Joint Tenancy Deed | -- | Stewart Title & Trust |
Mortgage History
| Date | Status | Loan Amount | Loan Type |
|---|---|---|---|
| Closed | $417,000 | New Conventional | |
| Closed | $200,000 | Credit Line Revolving | |
| Closed | $100,000 | Credit Line Revolving | |
| Closed | $708,000 | Stand Alone Refi Refinance Of Original Loan | |
| Closed | $100,000 | Credit Line Revolving | |
| Closed | $459,500 | Construction |
Similar Homes in Tempe, AZ
Source: Arizona Regional Multiple Listing Service (ARMLS)
MLS Number: 6831528
APN: 301-63-330
- 2166 E Caroline Ln
- 2181 E La Vieve Ln
- 2875 W Highland St Unit 1152
- 2875 W Highland St Unit 1102
- 2875 W Highland St Unit 1213
- 1320 N Desoto St
- 2106 E La Vieve Ln
- 3165 W Golden Ln
- 2715 W Calle Del Norte Unit 1
- 3160 W Frankfurt Dr
- 2713 W Oakgrove Ln
- 3311 W Baylor Ln
- 2001 E Myrna Ln
- 1279 N Blackstone Dr
- 3365 W Thude Dr
- 3357 W Barcelona Dr
- 1946 E Caroline Ln Unit 2
- 1938 E Myrna Ln
- 2327 W Rockwell Ct
- 1966 E Calle de Arcos
