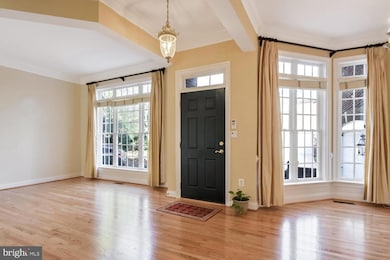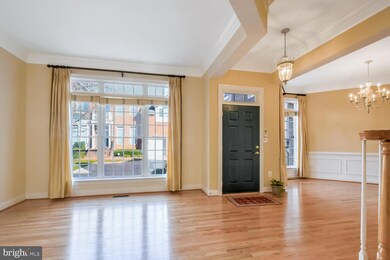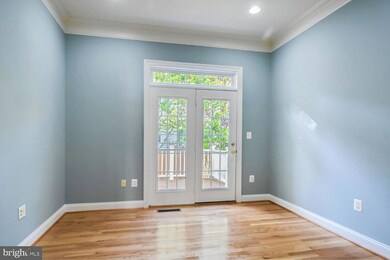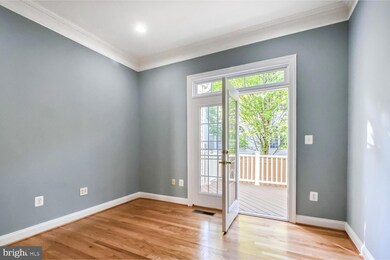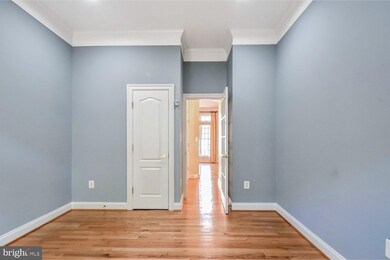
2170 Harithy Dr Dunn Loring, VA 22027
Highlights
- Gourmet Kitchen
- Open Floorplan
- Deck
- Stenwood Elementary School Rated A
- Colonial Architecture
- Wood Flooring
About This Home
As of April 2025Beautiful one of a kind "Thomas de la Warr House" Courtyard Townhouse that feels like a single-family home is in the desirable Governor's Square neighborhood next to Tyson’s. This immaculate home, just painted, offers luxury modern-day conveniences and a floorplan that is perfect for entertaining and city life. Brick front and side exterior alongside stamp concrete driveway, a 2-car garage, and brick front steps makes an entrance. The grand entry foyer presents an elegant 10-foot ceiling main level with just refinished natural oak hardwood floor, recess lighting, and big double pane windows makes it shine with beautiful natural light. It has over 4,500 SF finished living space on 3 levels, that exudes good energy and comfort. Extended dentil molding, a powder room next to a coat closet, and a beautiful office with a French door access to one of 2 sun decks that also connects to the family room complete its colonial style. The Formal Living and Dining Rooms have direct access to a great open concept gourmet kitchen, a breakfast area and Family room complemented by a marble tiled gas fireplace with accented wood mantle and outdoors access to the rear patio area. This room has a ceiling fan, crown molding, built-in wall & ceiling speakers for surround sound and showcases a decorator’s nook ready for a special work of art, TV, framed painting, photograph, or mirror, over the natural gas fireplace. Two French doors next to big windows crowned by arched transoms, grants access to 2 rear Trex decks. Outside, downstairs, you will find a flagstone garden patio (all renovated in 2021) which backs to trees fully fenced for privacy, great for BBQs, parties, birdwatching and serene nights.The Updated Kitchen showcases pristine white 42" oak wood cabinetry with maple doors and drawers, crown molding complemented by an exquisite combination of warm tones of upgraded "New Venetian Gold" granite countertops, stylish hardware and "Aspen White" marble tile backsplash with pencil liner molding, and stainless-steel GE Profile appliances, double wall ovens, 36" 5-burner gas cooktop with range hood that vents to the exterior. Off the food preparation island towards the back is the breakfast area with bay window view and access to a deck and rear flowers & herbs garden. A large pantry with double doors, leading to the formal dining room detailed with wainscoting and chair rail molding, and a door to the laundry room with beautiful maple wood cabinetry and a stainless-steel sink is so convenient! A door provides access to the garage with a high ceiling and two large hanging shelving units.Ascend the stately u-shaped staircase featuring newer designer's rug, elegant railings, arriving at the upper-level with gleaming hardwood floor you will love a hallway also with crown moldings that connects to 4 bedrooms & 3 full baths. Double doors open to a huge owner's suite, with seating area, bright and airy with 9 ft ceiling, big windows, recessed lighting, crown molding, and 2 walk-in closets that is a peaceful retreat. A gorgeous white "Carrara & Bianco Venatino" marble polished & honed tiled bathroom includes, Kohler hardware/accessories, Jacuzzi soaking tub, frameless shower glass door shower with seating area, two vanities, and water closet. There are also 3 more bedrooms with walk-in closets and connected bathrooms, and a hallway linen closet. One makes a wonderful guest suite.The Lower-level finished space has recessed lighting, "Versailles" stone pattern Travertine floor, and a full bathroom. A large recreation/play room is perfect for a pool table, a home theater, as surround speaker wires are already behind the walls. A room with a dry bar is ideal for your gym, or wine cave for the wine enthusiast! The room/den/office space with closet, and a big unfinished Mechanical/Storage room are a plus. In the top-rated Marshall Pyramid.Agent owner
Townhouse Details
Home Type
- Townhome
Est. Annual Taxes
- $12,771
Year Built
- Built in 2001
Lot Details
- 3,391 Sq Ft Lot
- North Facing Home
- Property is Fully Fenced
- Wood Fence
- Property is in very good condition
HOA Fees
- $259 Monthly HOA Fees
Parking
- 2 Car Attached Garage
- 2 Driveway Spaces
- Front Facing Garage
- Garage Door Opener
- On-Street Parking
- Off-Street Parking
Home Design
- Colonial Architecture
- Bump-Outs
- Brick Exterior Construction
- Architectural Shingle Roof
- Vinyl Siding
- Concrete Perimeter Foundation
Interior Spaces
- Property has 3 Levels
- Open Floorplan
- Crown Molding
- Ceiling height of 9 feet or more
- Fireplace With Glass Doors
- Screen For Fireplace
- Marble Fireplace
- Fireplace Mantel
- Gas Fireplace
- Double Pane Windows
- Replacement Windows
- Low Emissivity Windows
- Vinyl Clad Windows
- Insulated Windows
- Double Hung Windows
- Bay Window
- Transom Windows
- Casement Windows
- Window Screens
- Insulated Doors
- Six Panel Doors
- Entrance Foyer
- Family Room
- Sitting Room
- Living Room
- Dining Room
- Den
- Game Room
- Storage Room
- Home Gym
Kitchen
- Gourmet Kitchen
- Breakfast Room
- Double Oven
- Cooktop
- Microwave
- Ice Maker
- Dishwasher
- Kitchen Island
- Upgraded Countertops
- Disposal
Flooring
- Wood
- Stone
- Tile or Brick
- Vinyl
Bedrooms and Bathrooms
- 4 Bedrooms
- En-Suite Primary Bedroom
Laundry
- Laundry Room
- Laundry on main level
- Dryer
- Washer
Partially Finished Basement
- English Basement
- Heated Basement
- Interior Basement Entry
- Sump Pump
- Basement Windows
Home Security
- Home Security System
- Exterior Cameras
- Motion Detectors
Outdoor Features
- Deck
- Patio
- Exterior Lighting
- Rain Gutters
Schools
- Stenwood Elementary School
- Kilmer Middle School
- Marshall High School
Utilities
- Forced Air Heating and Cooling System
- Humidifier
- Vented Exhaust Fan
- 200+ Amp Service
- 120/240V
- Natural Gas Water Heater
- Phone Available
- Cable TV Available
Listing and Financial Details
- Assessor Parcel Number 0392 53 0029
Community Details
Overview
- Association fees include common area maintenance, lawn care front, management, reserve funds, road maintenance, snow removal, trash
- Laing At Governor Square Subdivision, De La Warr House Floorplan
- Governor's Square Community
- Property Manager
Amenities
- Common Area
Recreation
- Community Playground
Security
- Carbon Monoxide Detectors
- Fire and Smoke Detector
Map
Home Values in the Area
Average Home Value in this Area
Property History
| Date | Event | Price | Change | Sq Ft Price |
|---|---|---|---|---|
| 04/23/2025 04/23/25 | Sold | $1,400,000 | 0.0% | $300 / Sq Ft |
| 04/23/2025 04/23/25 | For Sale | $1,400,000 | +45.1% | $300 / Sq Ft |
| 03/13/2025 03/13/25 | Pending | -- | -- | -- |
| 09/03/2015 09/03/15 | Sold | $965,000 | -1.5% | $207 / Sq Ft |
| 07/05/2015 07/05/15 | Pending | -- | -- | -- |
| 07/01/2015 07/01/15 | For Sale | $979,900 | -- | $210 / Sq Ft |
Tax History
| Year | Tax Paid | Tax Assessment Tax Assessment Total Assessment is a certain percentage of the fair market value that is determined by local assessors to be the total taxable value of land and additions on the property. | Land | Improvement |
|---|---|---|---|---|
| 2024 | $12,770 | $1,102,300 | $340,000 | $762,300 |
| 2023 | $12,589 | $1,115,550 | $340,000 | $775,550 |
| 2022 | $11,947 | $1,044,740 | $300,000 | $744,740 |
| 2021 | $11,364 | $968,420 | $270,000 | $698,420 |
| 2020 | $11,574 | $977,930 | $270,000 | $707,930 |
| 2019 | $10,903 | $921,230 | $250,000 | $671,230 |
| 2018 | $11,194 | $973,350 | $250,000 | $723,350 |
| 2017 | $11,301 | $973,350 | $250,000 | $723,350 |
| 2016 | $10,602 | $915,150 | $235,000 | $680,150 |
| 2015 | $10,266 | $919,920 | $235,000 | $684,920 |
| 2014 | $9,230 | $828,930 | $225,000 | $603,930 |
Mortgage History
| Date | Status | Loan Amount | Loan Type |
|---|---|---|---|
| Open | $654,000 | New Conventional | |
| Closed | $723,750 | New Conventional | |
| Previous Owner | $670,000 | Adjustable Rate Mortgage/ARM | |
| Previous Owner | $430,000 | No Value Available |
Deed History
| Date | Type | Sale Price | Title Company |
|---|---|---|---|
| Warranty Deed | $965,000 | Ekko Title | |
| Deed | $567,299 | -- |
Similar Home in Dunn Loring, VA
Source: Bright MLS
MLS Number: VAFX2220180
APN: 0392-53-0029
- 2164 Harithy Dr
- 7890 Tyson Oaks Cir
- 7986 Tyson Oaks Cir
- 8015 Reserve Way
- 8011 Oak St
- 2036 Madrillon Creek Ct
- 2037 Madrillon Creek Ct
- 2185 Sandburg St
- 8042 Reserve Way
- 2011 Gallows Tree Ct
- 8158 Silverberry Way
- 0 Madrillon Rd
- 2230 George C Marshall Dr Unit 1012
- 2230 George C Marshall Dr Unit 1127
- 2302 Central Ave
- 2367 Jawed Place
- 7746 Leesburg Pike
- 8354 Judy Witt Ln
- 2244 Providence St
- 2127 Dominion Way


