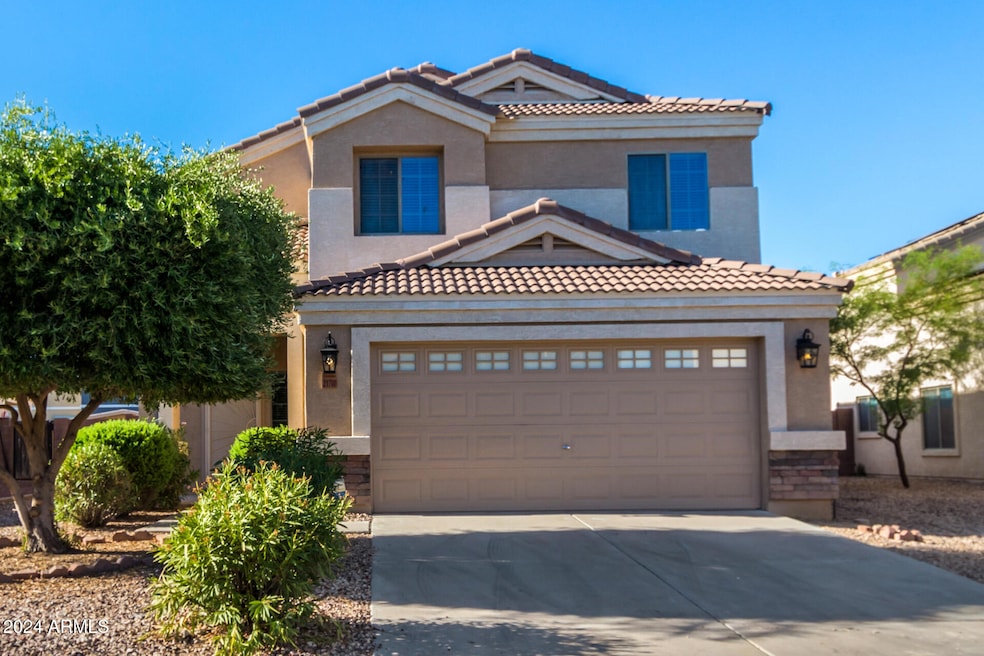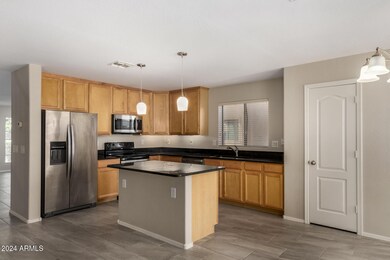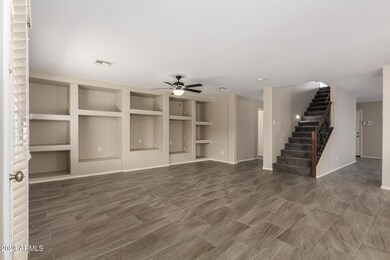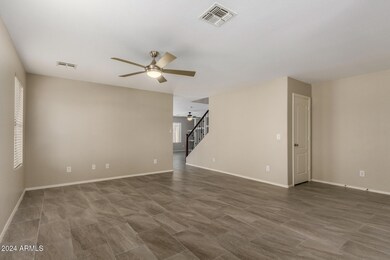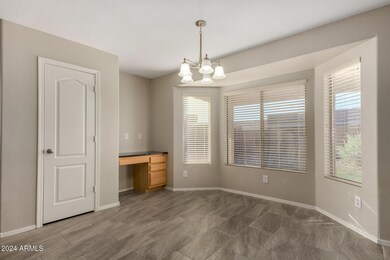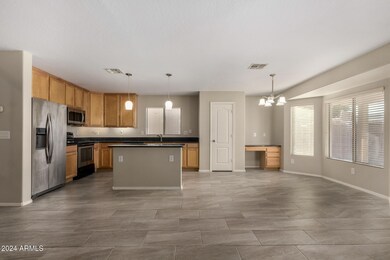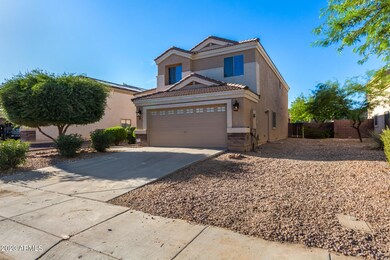
21700 W Pima St Buckeye, AZ 85326
Highlights
- Contemporary Architecture
- Granite Countertops
- 2 Car Direct Access Garage
- Vaulted Ceiling
- Covered patio or porch
- Eat-In Kitchen
About This Home
As of February 2025Seize the opportunity to live in this spacious 5-bedroom, 3-bathroom home featuring stylish brick accents and a welcoming 2-story layout. The home's fantastic floor plan includes a cozy living room and a spacious family room, complete with an entertainment niche and seamlessly open to the kitchen. Enjoy the elegance of tall ceilings, brand-new tile flooring, and a neutral palette throughout.
The eat-in kitchen is a chef's dream, showcasing stainless steel appliances, granite countertops, pendant lighting, ample wood cabinetry, a convenient pantry, a bay window, and an island with a breakfast bar. Head upstairs to discover a cozy loft, perfect for an office or relaxation space.
The large main suite boasts new plush carpeting, vaulted ceilings, a full bathroom with dual sinks, and a generous walk-in closet. The 2-car garage features an extended driveway and attached cabinets for additional storage.
Step outside to a private backyard, where you can unwind under the covered patio. Don't miss out on this exceptional home!
Home Details
Home Type
- Single Family
Est. Annual Taxes
- $1,956
Year Built
- Built in 2006
Lot Details
- 6,325 Sq Ft Lot
- Block Wall Fence
- Backyard Sprinklers
- Sprinklers on Timer
- Grass Covered Lot
HOA Fees
- $55 Monthly HOA Fees
Parking
- 2 Car Direct Access Garage
- Garage Door Opener
Home Design
- Contemporary Architecture
- Brick Exterior Construction
- Wood Frame Construction
- Tile Roof
- Stucco
Interior Spaces
- 2,645 Sq Ft Home
- 2-Story Property
- Vaulted Ceiling
- Ceiling Fan
- Double Pane Windows
- ENERGY STAR Qualified Windows with Low Emissivity
- Washer and Dryer Hookup
Kitchen
- Eat-In Kitchen
- Breakfast Bar
- Built-In Microwave
- Kitchen Island
- Granite Countertops
Flooring
- Floors Updated in 2023
- Carpet
- Tile
Bedrooms and Bathrooms
- 5 Bedrooms
- Primary Bathroom is a Full Bathroom
- 3 Bathrooms
- Dual Vanity Sinks in Primary Bathroom
- Bathtub With Separate Shower Stall
Outdoor Features
- Covered patio or porch
Schools
- Freedom Elementary School
- Youngker High School
Utilities
- Refrigerated Cooling System
- Zoned Heating
- High Speed Internet
- Cable TV Available
Listing and Financial Details
- Tax Lot 84
- Assessor Parcel Number 504-27-347
Community Details
Overview
- Association fees include ground maintenance
- Sundance Association, Phone Number (480) 957-9191
- Built by DR Horton Homes
- Sundance Parcel 46A 46B Subdivision
Recreation
- Community Playground
- Bike Trail
Map
Home Values in the Area
Average Home Value in this Area
Property History
| Date | Event | Price | Change | Sq Ft Price |
|---|---|---|---|---|
| 02/28/2025 02/28/25 | Sold | $412,000 | -0.5% | $156 / Sq Ft |
| 01/28/2025 01/28/25 | Price Changed | $414,000 | -3.5% | $157 / Sq Ft |
| 11/15/2024 11/15/24 | Price Changed | $429,000 | -2.3% | $162 / Sq Ft |
| 11/01/2024 11/01/24 | For Sale | $439,000 | -- | $166 / Sq Ft |
Tax History
| Year | Tax Paid | Tax Assessment Tax Assessment Total Assessment is a certain percentage of the fair market value that is determined by local assessors to be the total taxable value of land and additions on the property. | Land | Improvement |
|---|---|---|---|---|
| 2025 | $1,956 | $13,264 | -- | -- |
| 2024 | $1,912 | $12,632 | -- | -- |
| 2023 | $1,912 | $29,060 | $5,810 | $23,250 |
| 2022 | $1,838 | $21,500 | $4,300 | $17,200 |
| 2021 | $1,875 | $19,050 | $3,810 | $15,240 |
| 2020 | $1,815 | $18,180 | $3,630 | $14,550 |
| 2019 | $1,728 | $16,770 | $3,350 | $13,420 |
| 2018 | $1,639 | $15,070 | $3,010 | $12,060 |
| 2017 | $1,609 | $13,480 | $2,690 | $10,790 |
| 2016 | $1,378 | $12,860 | $2,570 | $10,290 |
| 2015 | $1,518 | $11,680 | $2,330 | $9,350 |
Mortgage History
| Date | Status | Loan Amount | Loan Type |
|---|---|---|---|
| Open | $406,757 | FHA | |
| Previous Owner | $1,450,000 | Stand Alone Refi Refinance Of Original Loan | |
| Previous Owner | $49,400 | Stand Alone Second | |
| Previous Owner | $197,600 | New Conventional | |
| Previous Owner | $49,400 | Stand Alone Second |
Deed History
| Date | Type | Sale Price | Title Company |
|---|---|---|---|
| Warranty Deed | $412,000 | Landmark Title | |
| Cash Sale Deed | $94,000 | Old Republic Title Agency | |
| Corporate Deed | $247,000 | Dhi Title Of Arizona Inc |
Similar Homes in Buckeye, AZ
Source: Arizona Regional Multiple Listing Service (ARMLS)
MLS Number: 6778414
APN: 504-27-347
- 21748 W Sonora St
- 21572 W Sonora St
- 1673 S 218th Ave
- 21537 W Papago St
- 21544 W Yavapai St
- 1339 S 215th Dr
- 1351 S 215th Ln
- 1492 S 218th Ln
- 1620 S 218th Ln
- 21869 W Mohave St
- 21836 W Hopi St
- 21963 W Tonto St
- 22005 W Cocopah St
- 2041 S 215th Dr
- 21538 W Watkins St
- 980 S 220th Ln
- 21520 W Watkins St
- 22065 W Twilight Trail
- 22191 W Tonto St
- 2038 S 221st Ave
