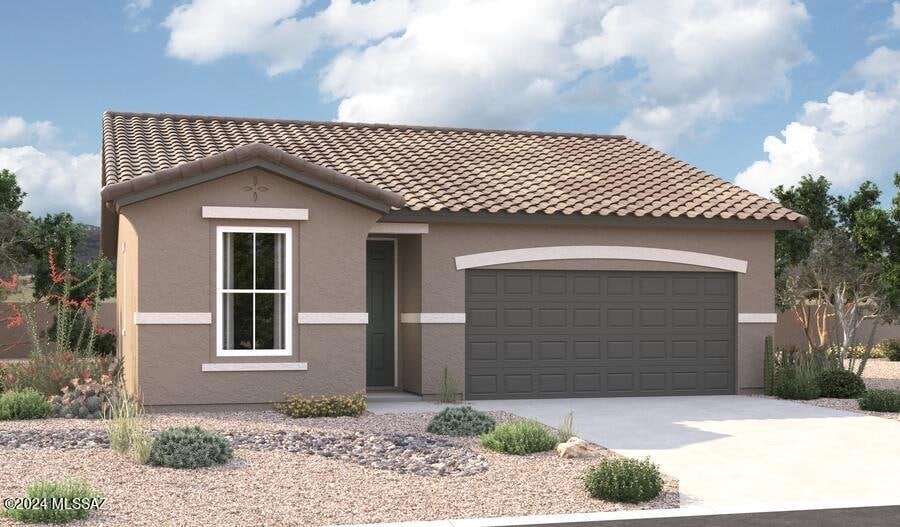
21701 E Steer Dr Red Rock, AZ 85145
Estimated payment $1,564/month
Highlights
- New Construction
- Home Energy Rating Service (HERS) Rated Property
- Great Room
- 2 Car Garage
- Contemporary Architecture
- Quartz Countertops
About This Home
The thoughtfully designed Cypress plan greets guests with an inviting covered entry. Inside, you'll find a convenient laundry, a spacious great room and a well appointed kitchen a quartz center island. A lavish owner's suite showcases a generous walk-in closet and a private bath. A charming covered patio is also included for additional entertaining space. You'll also appreciate two secondary bedrooms with a shared bath, a mudroom and a 2-car garage.
Home Details
Home Type
- Single Family
Est. Annual Taxes
- $245
Year Built
- Built in 2024 | New Construction
Lot Details
- 5,175 Sq Ft Lot
- Lot Dimensions are 45x115
- Block Wall Fence
- Shrub
- Drip System Landscaping
- Landscaped with Trees
- Front Yard
- Property is zoned Pinal County - SR
HOA Fees
- $68 Monthly HOA Fees
Home Design
- Contemporary Architecture
- Ranch Style House
- Frame With Stucco
- Tile Roof
Interior Spaces
- 1,120 Sq Ft Home
- Ceiling height of 9 feet or more
- Double Pane Windows
- Great Room
- Family Room Off Kitchen
- Laundry Room
Kitchen
- Breakfast Bar
- Walk-In Pantry
- Gas Range
- Recirculated Exhaust Fan
- Microwave
- Dishwasher
- Stainless Steel Appliances
- Quartz Countertops
- Disposal
Flooring
- Carpet
- Ceramic Tile
Bedrooms and Bathrooms
- 3 Bedrooms
- Walk-In Closet
- 2 Full Bathrooms
- Dual Vanity Sinks in Primary Bathroom
- Bathtub with Shower
- Shower Only
- Exhaust Fan In Bathroom
Parking
- 2 Car Garage
- Garage Door Opener
- Driveway
Schools
- Red Rock Elementary And Middle School
- Santa Cruz Union High School
Utilities
- Forced Air Heating and Cooling System
- Natural Gas Water Heater
- High Speed Internet
Additional Features
- Doors with lever handles
- Home Energy Rating Service (HERS) Rated Property
- Covered patio or porch
Community Details
Overview
- Association fees include common area maintenance
- Red Rock Village Subdivision, Cypress Floorplan
Recreation
- Community Basketball Court
- Volleyball Courts
- Community Pool
- Park
- Hiking Trails
Map
Home Values in the Area
Average Home Value in this Area
Property History
| Date | Event | Price | Change | Sq Ft Price |
|---|---|---|---|---|
| 03/11/2025 03/11/25 | Price Changed | $264,990 | -6.0% | $237 / Sq Ft |
| 03/10/2025 03/10/25 | Price Changed | $281,990 | -9.4% | $252 / Sq Ft |
| 12/03/2024 12/03/24 | Price Changed | $311,285 | +4.3% | $278 / Sq Ft |
| 09/23/2024 09/23/24 | Price Changed | $298,369 | +1.3% | $266 / Sq Ft |
| 09/05/2024 09/05/24 | For Sale | $294,535 | -- | $263 / Sq Ft |
Similar Homes in Red Rock, AZ
Source: MLS of Southern Arizona
MLS Number: 22421931
- 21953 E Thunderhead Dr
- 21899 E Morning Glory Ave
- 21837 E Thunderhead Dr
- 21729 E Crest Dr
- 34932 S Iron Jaw Dr
- 34904 S Stargazer Ave
- 34912 S Stargazer Ave
- 34924 S Stargazer Ave
- 34936 S Stargazer Ave
- 21741 E Crest Ave
- 21715 E Crest Ave
- 21757 E Crest Ave
- 21701 E Crest Ave
- 22032 E Thunderhead Dr
- 21687 E Crest Ave
- 34960 S Stargazer Ave
- 21700 E Governor Dr
- 22033 E Virga Ave
- 21728 E Steer Dr
- 21742 E Steer Dr
