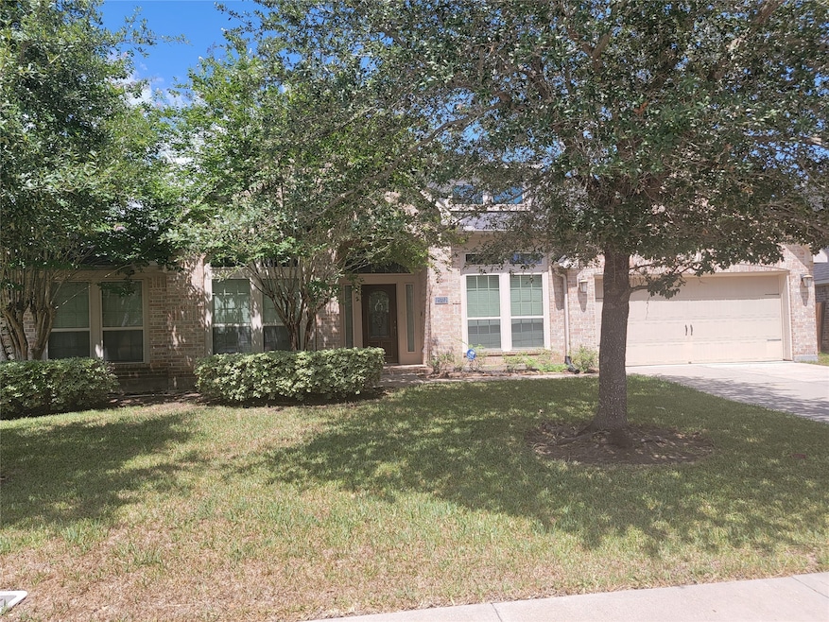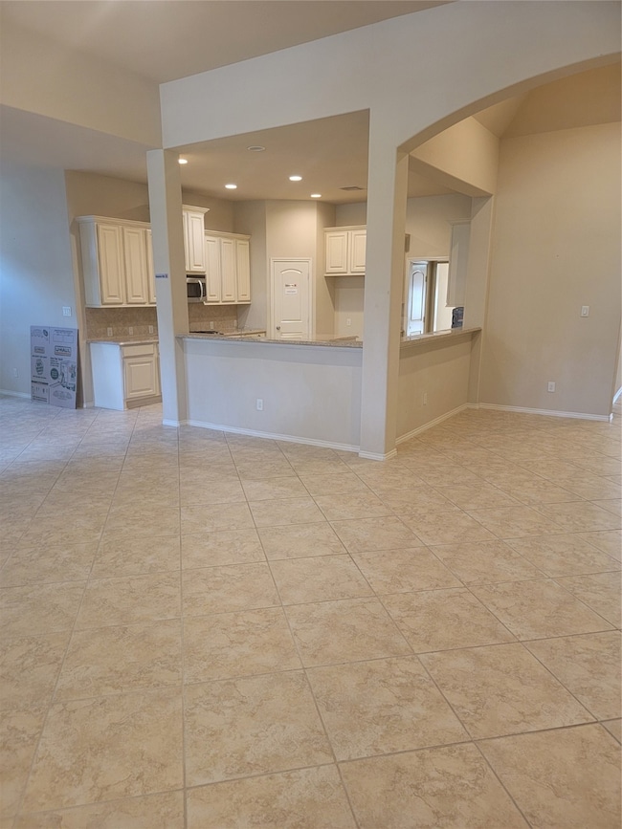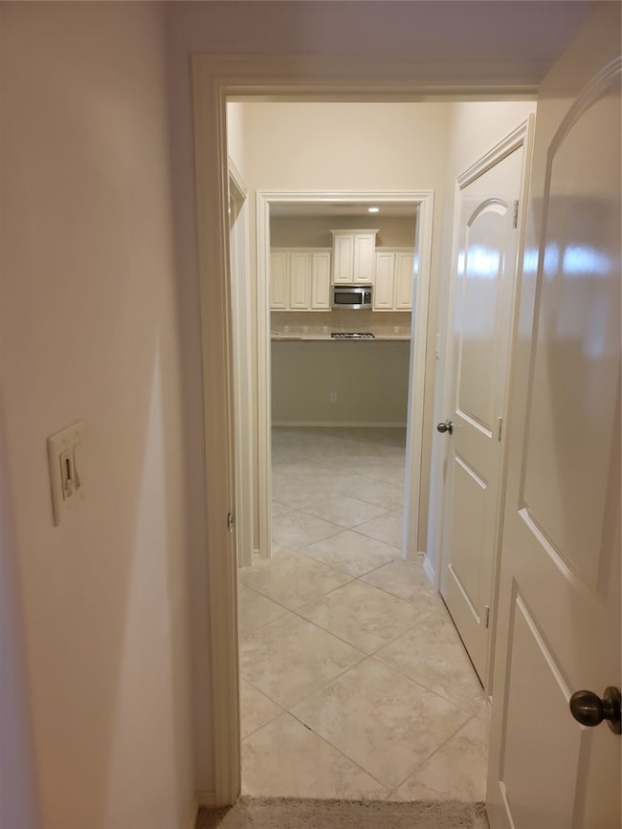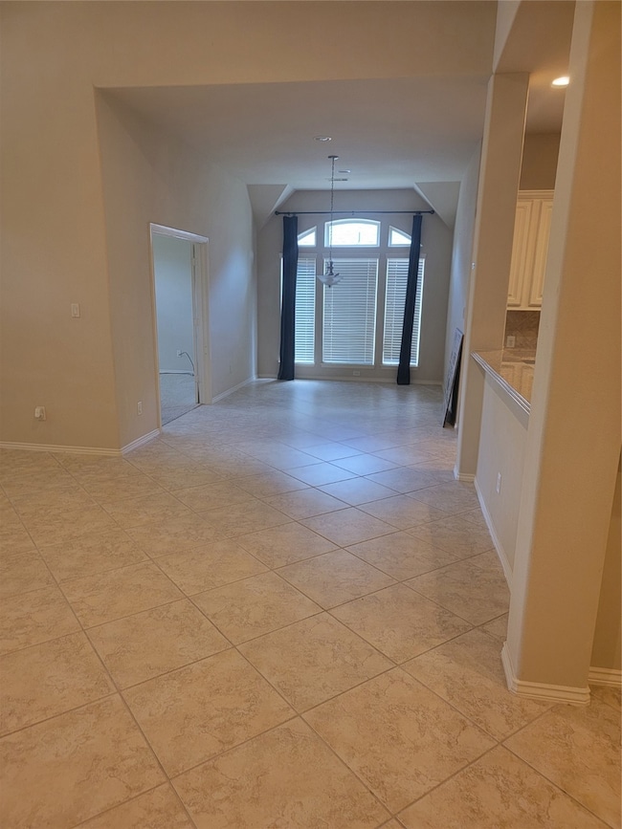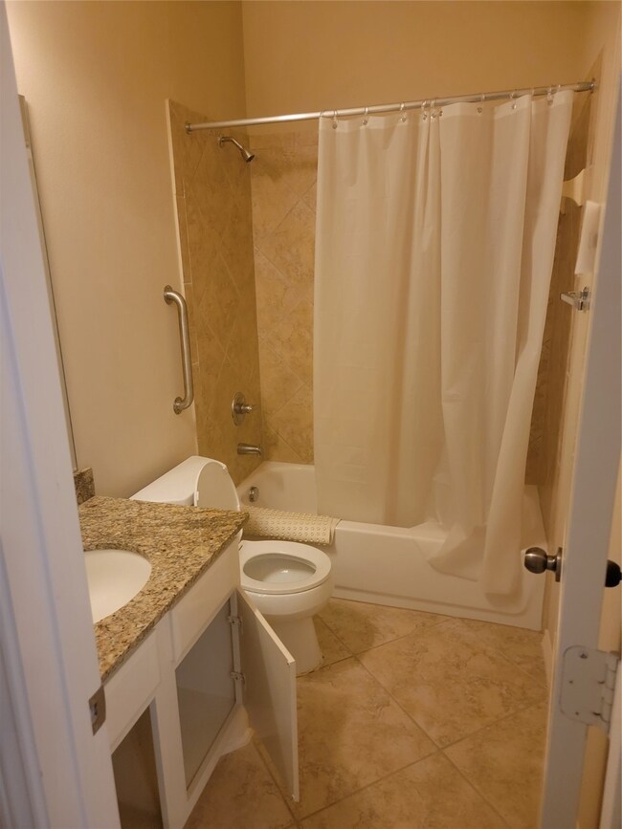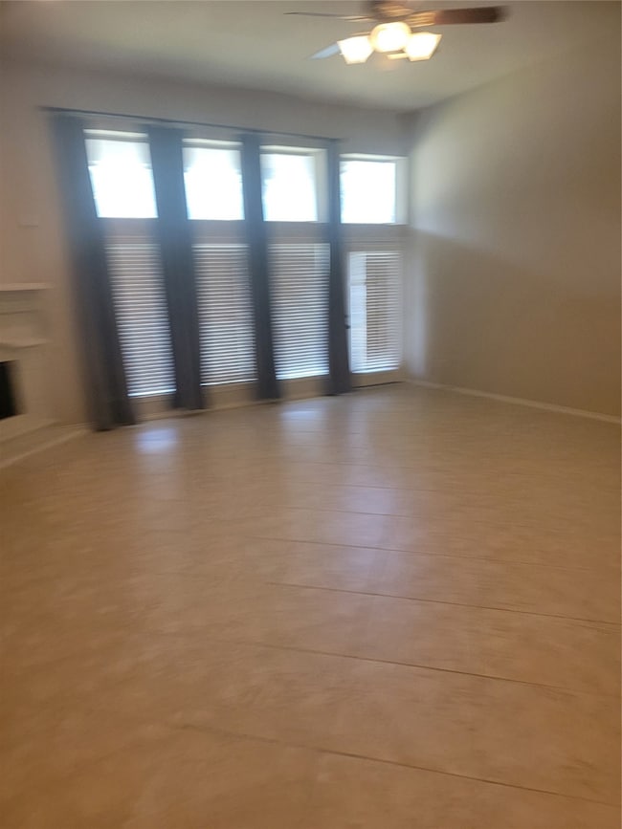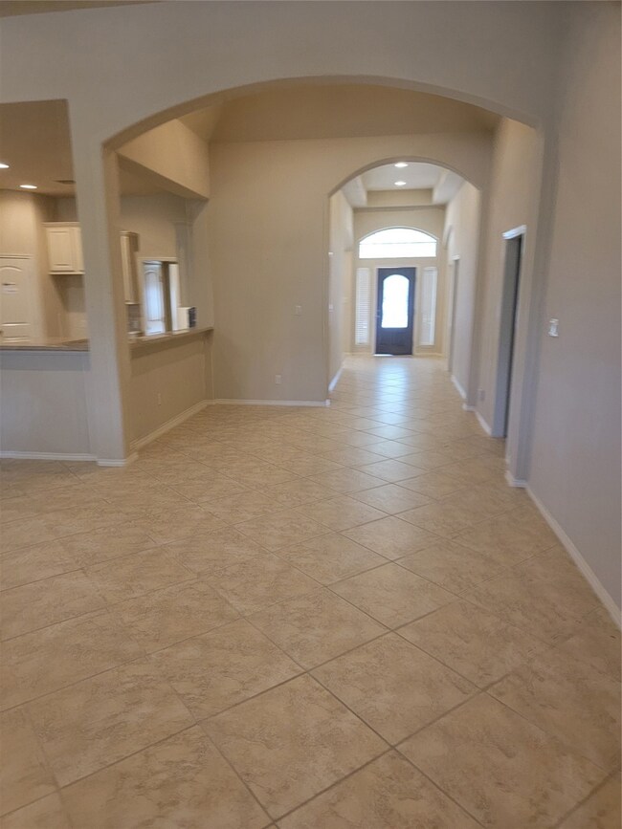
21702 Masonwood Ln Richmond, TX 77469
Riverpark West NeighborhoodEstimated payment $3,595/month
Total Views
3,332
4
Beds
3.5
Baths
3,289
Sq Ft
$137
Price per Sq Ft
Highlights
- Traditional Architecture
- Game Room
- Central Heating and Cooling System
- Hutchison Elementary School Rated A-
- 2 Car Attached Garage
- Dining Room
About This Home
Welcome home to this property in this beautiful charming community of River Park West. Large size of one story spacious home for your family to enjoy for years to come.
Home Details
Home Type
- Single Family
Est. Annual Taxes
- $12,157
Year Built
- Built in 2011
HOA Fees
- $75 Monthly HOA Fees
Parking
- 2 Car Attached Garage
Home Design
- Traditional Architecture
- Slab Foundation
- Composition Roof
- Asbestos
Interior Spaces
- 3,289 Sq Ft Home
- 1-Story Property
- Family Room
- Dining Room
- Game Room
Kitchen
- Dishwasher
- Disposal
Bedrooms and Bathrooms
- 4 Bedrooms
Schools
- Hutchison Elementary School
- Lamar Junior High School
- Lamar Consolidated High School
Additional Features
- 8,547 Sq Ft Lot
- Central Heating and Cooling System
Community Details
- Crest Mgmt Association, Phone Number (281) 579-0761
- Riverpark West Sec 11 Subdivision
Map
Create a Home Valuation Report for This Property
The Home Valuation Report is an in-depth analysis detailing your home's value as well as a comparison with similar homes in the area
Home Values in the Area
Average Home Value in this Area
Tax History
| Year | Tax Paid | Tax Assessment Tax Assessment Total Assessment is a certain percentage of the fair market value that is determined by local assessors to be the total taxable value of land and additions on the property. | Land | Improvement |
|---|---|---|---|---|
| 2023 | $12,137 | $458,333 | $48,500 | $409,833 |
| 2022 | $11,192 | $405,050 | $48,500 | $356,550 |
| 2021 | $8,621 | $299,880 | $48,500 | $251,380 |
| 2020 | $8,634 | $297,480 | $48,500 | $248,980 |
| 2019 | $9,318 | $308,130 | $48,500 | $259,630 |
| 2018 | $9,145 | $304,430 | $48,500 | $255,930 |
| 2017 | $9,000 | $301,610 | $48,500 | $253,110 |
| 2016 | $9,567 | $320,620 | $48,500 | $272,120 |
| 2015 | $5,050 | $303,440 | $48,500 | $254,940 |
| 2014 | $5,697 | $275,850 | $48,500 | $227,350 |
Source: Public Records
Property History
| Date | Event | Price | Change | Sq Ft Price |
|---|---|---|---|---|
| 02/03/2025 02/03/25 | For Sale | $450,000 | 0.0% | $137 / Sq Ft |
| 03/30/2024 03/30/24 | Rented | $2,800 | 0.0% | -- |
| 03/24/2024 03/24/24 | Price Changed | $2,800 | -6.7% | $1 / Sq Ft |
| 03/01/2024 03/01/24 | For Rent | $3,000 | +15.4% | -- |
| 08/12/2022 08/12/22 | Off Market | $2,600 | -- | -- |
| 08/11/2022 08/11/22 | Rented | $2,600 | 0.0% | -- |
| 07/29/2022 07/29/22 | For Rent | $2,600 | -- | -- |
Source: Houston Association of REALTORS®
Deed History
| Date | Type | Sale Price | Title Company |
|---|---|---|---|
| Vendors Lien | -- | Old Republic Natl Ttl Ins Co | |
| Vendors Lien | -- | Chicago Title | |
| Deed | -- | -- |
Source: Public Records
Mortgage History
| Date | Status | Loan Amount | Loan Type |
|---|---|---|---|
| Open | $323,000 | New Conventional | |
| Previous Owner | $201,335 | New Conventional |
Source: Public Records
Similar Homes in Richmond, TX
Source: Houston Association of REALTORS®
MLS Number: 76911412
APN: 6465-11-001-0100-901
Nearby Homes
- 21714 Masonwood Ln
- 21714 Honeysuckle Grove Ln
- 21730 Honeysuckle Grove Ln
- 2302 Trinity Manor Ln
- 21734 Parsley Mist Ln
- 21903 Grand Brook Ln
- 21902 Juniper Wood Ln
- 1926 Sequoia Trail Ln
- 22011 Larchmont Ct
- 22030 Rustic Canyon Ln
- 22106 Stonebriar Ln
- 22131 Canyonwood Park Ln
- 22114 Winter Sky Ln
- 22126 Winter Sky Ln
- 3106 Brannon Hill Ln
- 1846 Majestic Falls Ln
- 1222 Watermoon
- 1619 Anna Mills Ct
- 1826 Matthew Glen Ln
- 6314 Canyon Chase Dr
