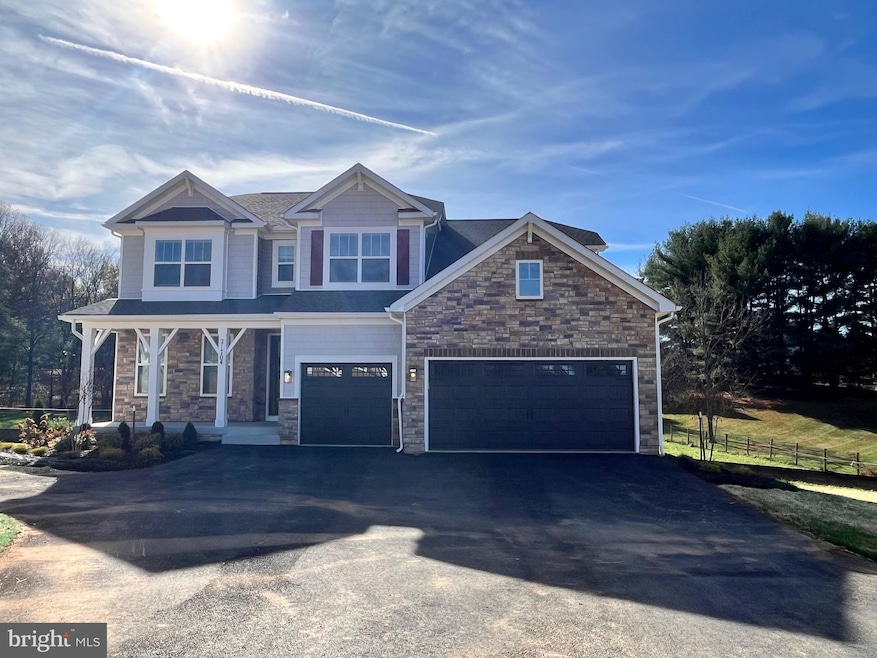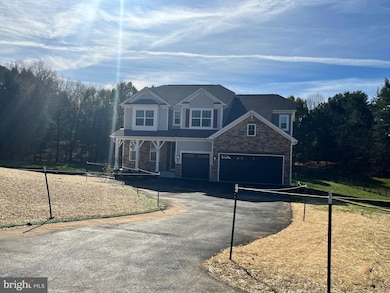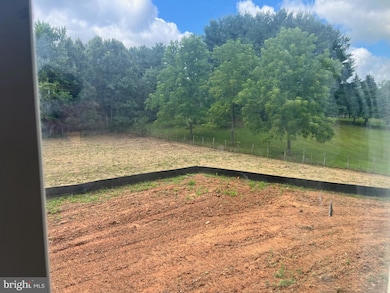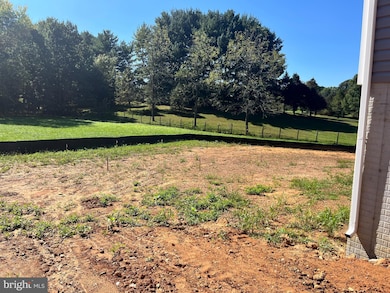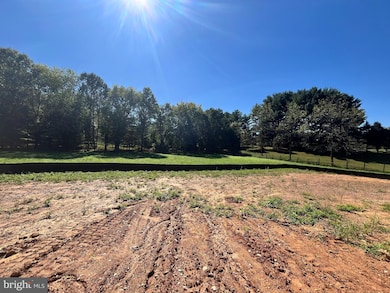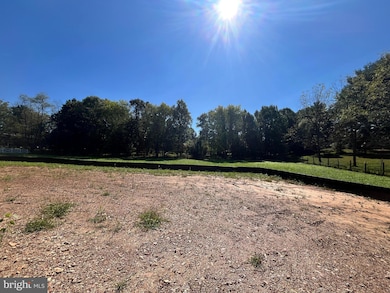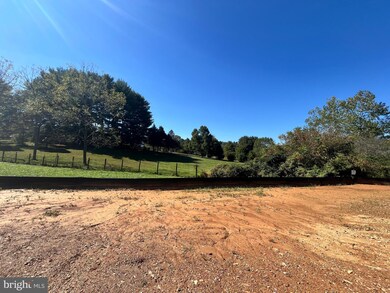
21704 Woodfield Rd Gaithersburg, MD 20882
Highlights
- New Construction
- Craftsman Architecture
- Main Floor Bedroom
- Laytonsville Elementary School Rated A-
- Recreation Room
- Great Room
About This Home
As of March 2025IMMEDIATE DELIVERY!!!! Brand new home that sits on 4+ acres!!! Welcome to this brand-new construction home in Gaithersburg. The Jamestown floor plan offers 5 bedrooms, 5 bathrooms, finished walkout basement and a 3-car garage. The home is situated on a sprawling 4.25 acres. The dining room greets you at the foyer and leads you to the open great room, kitchen and casual dining area. This is a kitchen for a chef with an abundance of storage with cabinets, pantry, and butler pantry as well as stainless steel appliances included. The owner’s entry features a walk-in closet and drop-zone area. The main level also offers a bedroom and full bath perfect for guests or office space. The upper level has an additional living room with 4 more bedrooms and the stunning owner’s suite. The walkout basement comes equipped with a rec room, hobby room and full bathroom. Gorgeous Homesite. Beautiful acreage in Montgomery County!
Home Details
Home Type
- Single Family
Est. Annual Taxes
- $2,742
Year Built
- Built in 2024 | New Construction
Lot Details
- 4.25 Acre Lot
- Property is in excellent condition
Parking
- 3 Car Attached Garage
- Side Facing Garage
- Garage Door Opener
Home Design
- Craftsman Architecture
- Architectural Shingle Roof
- Concrete Perimeter Foundation
Interior Spaces
- Property has 3 Levels
- Crown Molding
- Ceiling height of 9 feet or more
- Recessed Lighting
- Entrance Foyer
- Great Room
- Dining Room
- Recreation Room
- Laundry Room
Kitchen
- Breakfast Area or Nook
- Butlers Pantry
- Double Oven
- Built-In Microwave
- Dishwasher
- Stainless Steel Appliances
- Upgraded Countertops
Flooring
- Carpet
- Laminate
- Ceramic Tile
Bedrooms and Bathrooms
- En-Suite Primary Bedroom
- Walk-In Closet
Basement
- Heated Basement
- Walk-Out Basement
- Basement Fills Entire Space Under The House
- Rear Basement Entry
- Natural lighting in basement
Utilities
- Central Heating and Cooling System
- 200+ Amp Service
- Well
- Natural Gas Water Heater
- Septic Tank
- Phone Available
- Cable TV Available
Community Details
- No Home Owners Association
- Built by D.R. Horton homes
- Goshen Hunt Estates Subdivision, Jamestown Floorplan
Map
Home Values in the Area
Average Home Value in this Area
Property History
| Date | Event | Price | Change | Sq Ft Price |
|---|---|---|---|---|
| 03/27/2025 03/27/25 | Sold | $1,099,990 | 0.0% | $280 / Sq Ft |
| 01/10/2025 01/10/25 | Price Changed | $1,099,990 | -2.2% | $280 / Sq Ft |
| 11/07/2024 11/07/24 | Price Changed | $1,124,990 | -2.2% | $286 / Sq Ft |
| 10/03/2024 10/03/24 | Price Changed | $1,149,990 | +1.8% | $293 / Sq Ft |
| 07/20/2024 07/20/24 | Price Changed | $1,129,990 | -5.5% | $288 / Sq Ft |
| 06/28/2024 06/28/24 | Price Changed | $1,195,814 | +1.8% | $304 / Sq Ft |
| 06/21/2024 06/21/24 | For Sale | $1,174,998 | +53.6% | $299 / Sq Ft |
| 10/31/2023 10/31/23 | Sold | $765,000 | -14.7% | -- |
| 05/09/2023 05/09/23 | Pending | -- | -- | -- |
| 02/06/2023 02/06/23 | Price Changed | $897,000 | -14.6% | -- |
| 10/25/2021 10/25/21 | Price Changed | $1,050,000 | 0.0% | -- |
| 10/25/2021 10/25/21 | For Sale | $1,050,000 | +37.3% | -- |
| 10/25/2021 10/25/21 | Off Market | $765,000 | -- | -- |
| 10/22/2021 10/22/21 | For Sale | $350,000 | -- | -- |
Tax History
| Year | Tax Paid | Tax Assessment Tax Assessment Total Assessment is a certain percentage of the fair market value that is determined by local assessors to be the total taxable value of land and additions on the property. | Land | Improvement |
|---|---|---|---|---|
| 2024 | $2,742 | $238,200 | $238,200 | $0 |
| 2023 | $2,745 | $238,200 | $238,200 | $0 |
| 2022 | $2,629 | $238,200 | $238,200 | $0 |
| 2021 | $2,628 | $238,200 | $238,200 | $0 |
| 2020 | $2,628 | $238,200 | $238,200 | $0 |
| 2019 | $2,627 | $238,200 | $238,200 | $0 |
| 2018 | $2,631 | $238,200 | $238,200 | $0 |
| 2017 | $2,740 | $238,200 | $0 | $0 |
Mortgage History
| Date | Status | Loan Amount | Loan Type |
|---|---|---|---|
| Open | $879,992 | New Conventional | |
| Closed | $879,992 | New Conventional |
Deed History
| Date | Type | Sale Price | Title Company |
|---|---|---|---|
| Deed | $1,099,990 | Stewart Title | |
| Deed | $1,099,990 | Stewart Title | |
| Special Warranty Deed | $765,000 | Residential Title |
Similar Homes in Gaithersburg, MD
Source: Bright MLS
MLS Number: MDMC2137414
APN: 01-03789992
- 8204 Goodhurst Dr
- 8632 Stableview Ct
- 9105 Goshen Valley Dr
- 9117 Goshen Valley Dr
- 8613 Augusta Farm Ln
- 8205 Bondage Dr
- 20931 Goshen Rd
- 20901 Lochaven Ct
- 20935 Sunnyacres Rd
- 9238 English Meadow Way
- 7417 Brink Rd
- 8113 Plum Creek Dr
- 9513 Huntmaster Rd
- 20816 Woodfield Rd
- 20506 Beaver Ridge Rd
- 21723 Rolling Ridge Ln
- 9287 Chadburn Place
- 9269 Chadburn Place
- 20636 Highland Hall Dr
- 8731 Delcris Dr
