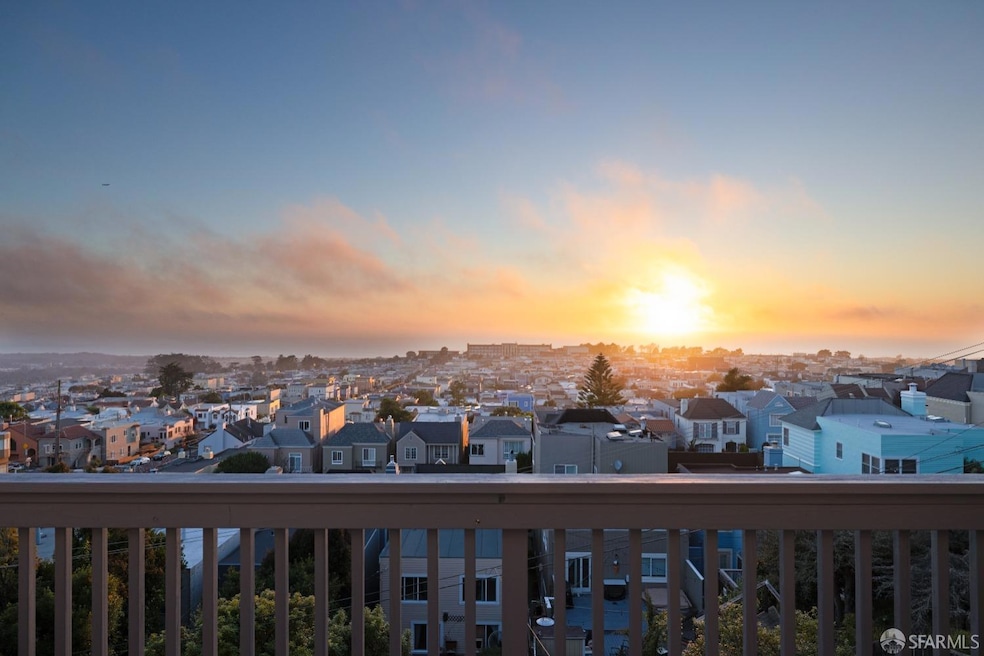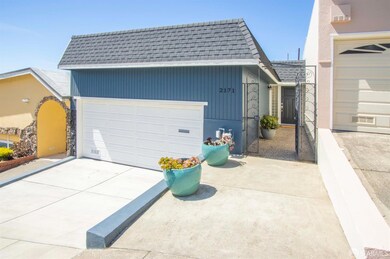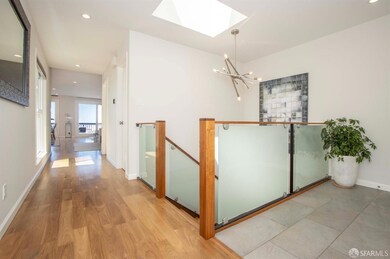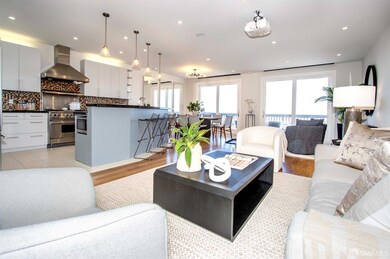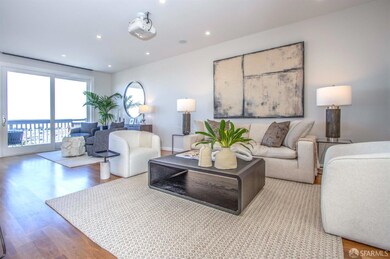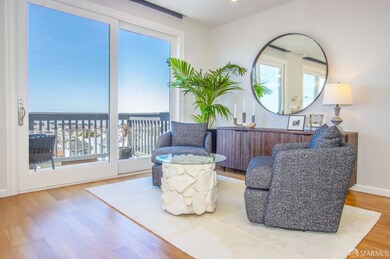
2171 14th Ave San Francisco, CA 94116
Golden Gate Heights NeighborhoodHighlights
- Ocean View
- Rooftop Deck
- Contemporary Architecture
- West Portal Elementary School Rated A-
- Built-In Refrigerator
- Soaking Tub in Primary Bathroom
About This Home
As of September 2024Spectacular remodeled Contemporary sweeping Pacific Ocean view home on wonderful block, close to Golden Gate Heights Park! A gated entrance leads to the classic front door & into a dramatic foyer w/striking chandelier, skylight & wide hallway w/huge lightwell. Remarkable living rm & adj dining area boast recessed lighting, beautiful wood floors & enormous sliding glass doors that open to a terrific walk-out deck w/breathtaking panoramic views from the Olympic Club & Harding Park to Lake Merced to the Pacific Ocean & Farallon Islands. Stunning gourmet kitchen w/expansive breakfast bar & large walk-in pantry showcases all stainless steel appliances, incl a Jade four-burner gas range w/grill, gorgeous black granite counters w/exotic glass tile backsplash & custom cabinets w/slow-close drawers. A sleek frosted glass & wood banister staircase leads to the home's private living quarters w/3BR & 2BA on the same floor! Fabulous primary suite w/walk-out deck & incredible Pacific Ocean views features a dressing rm w/mirrored closets & private en-suite bath w/dual vanity sink, sep shower & tub & built-in pull-out TV. Fantastic family rm w/high ceiling, luxurious laundry rm, home office/4th BR. Nice landscaped backyard w/patio, sitting area w/artificial turf & colorful mature plants & trees!
Home Details
Home Type
- Single Family
Est. Annual Taxes
- $34,941
Year Built
- Built in 1974 | Remodeled
Lot Details
- 3,188 Sq Ft Lot
- Gated Home
- Back Yard Fenced
- Landscaped
- Artificial Turf
Property Views
- Ocean
- Lake
- San Francisco
- Panoramic
- City Lights
- Golf Course
- Mountain
- Hills
- Park or Greenbelt
Home Design
- Contemporary Architecture
- Concrete Perimeter Foundation
Interior Spaces
- 2,713 Sq Ft Home
- Formal Entry
- Family Room
- Living Room with Attached Deck
- Formal Dining Room
- Storage
Kitchen
- Built-In Gas Range
- Range Hood
- Microwave
- Built-In Refrigerator
- Dishwasher
- Kitchen Island
- Granite Countertops
Flooring
- Wood
- Tile
Bedrooms and Bathrooms
- Main Floor Bedroom
- 3 Full Bathrooms
- Dual Vanity Sinks in Primary Bathroom
- Soaking Tub in Primary Bathroom
- Bathtub with Shower
- Separate Shower
- Window or Skylight in Bathroom
Laundry
- Laundry Room
- Dryer
- Washer
Parking
- 2 Car Attached Garage
- Enclosed Parking
- Front Facing Garage
- Side by Side Parking
Outdoor Features
- Balcony
- Rooftop Deck
- Patio
- Front Porch
Utilities
- Central Heating
- Heating System Uses Gas
Listing and Financial Details
- Assessor Parcel Number 2203-044
Map
Home Values in the Area
Average Home Value in this Area
Property History
| Date | Event | Price | Change | Sq Ft Price |
|---|---|---|---|---|
| 09/30/2024 09/30/24 | Sold | $2,300,000 | +4.8% | $848 / Sq Ft |
| 09/19/2024 09/19/24 | Pending | -- | -- | -- |
| 08/28/2024 08/28/24 | For Sale | $2,195,000 | -21.9% | $809 / Sq Ft |
| 04/21/2022 04/21/22 | Sold | $2,808,888 | +40.6% | $1,250 / Sq Ft |
| 03/15/2022 03/15/22 | Pending | -- | -- | -- |
| 03/15/2022 03/15/22 | For Sale | $1,998,000 | -- | $889 / Sq Ft |
Tax History
| Year | Tax Paid | Tax Assessment Tax Assessment Total Assessment is a certain percentage of the fair market value that is determined by local assessors to be the total taxable value of land and additions on the property. | Land | Improvement |
|---|---|---|---|---|
| 2024 | $34,941 | $2,922,364 | $2,045,656 | $876,708 |
| 2023 | $34,425 | $2,865,064 | $2,005,546 | $859,518 |
| 2022 | $12,639 | $1,009,250 | $605,552 | $403,698 |
| 2021 | $12,414 | $989,462 | $593,679 | $395,783 |
| 2020 | $12,527 | $979,317 | $587,592 | $391,725 |
| 2019 | $12,051 | $960,116 | $576,071 | $384,045 |
| 2018 | $11,646 | $941,291 | $564,776 | $376,515 |
| 2017 | $11,210 | $922,835 | $553,702 | $369,133 |
| 2016 | $11,021 | $904,742 | $542,846 | $361,896 |
| 2015 | $10,884 | $891,152 | $534,692 | $356,460 |
| 2014 | $10,598 | $873,697 | $524,219 | $349,478 |
Mortgage History
| Date | Status | Loan Amount | Loan Type |
|---|---|---|---|
| Previous Owner | $225,000 | Credit Line Revolving | |
| Previous Owner | $1,966,221 | New Conventional | |
| Previous Owner | $548,000 | New Conventional | |
| Previous Owner | $50,000,000 | Credit Line Revolving | |
| Previous Owner | $462,000 | New Conventional | |
| Previous Owner | $477,244 | New Conventional | |
| Previous Owner | $250,000 | Credit Line Revolving | |
| Previous Owner | $500,000 | Unknown | |
| Previous Owner | $552,000 | Unknown | |
| Previous Owner | $552,000 | Unknown | |
| Previous Owner | $554,000 | No Value Available |
Deed History
| Date | Type | Sale Price | Title Company |
|---|---|---|---|
| Grant Deed | -- | Wfg National Title Insurance C | |
| Grant Deed | -- | None Listed On Document | |
| Warranty Deed | -- | None Available | |
| Grant Deed | $739,500 | First American Title Company |
Similar Homes in San Francisco, CA
Source: San Francisco Association of REALTORS® MLS
MLS Number: 424059921
APN: 2203-044
- 353 Rivera St
- 2123 Funston Ave
- 2247 16th Ave
- 2040 15th Ave
- 2300 17th Ave
- 1095 Pacheco St
- 2000 17th Ave
- 2266 9th Ave
- 210 San Marcos Ave
- 2 Quintara St
- 634-636 Taraval St
- 1970 18th Ave
- 2230 20th Ave
- 2421 16th Ave
- 26 Forest Side Ave
- 2450 16th Ave
- 1885 16th Ave
- 479 Pacheco St
- 1959 19th Ave
- 1210 Ortega St
