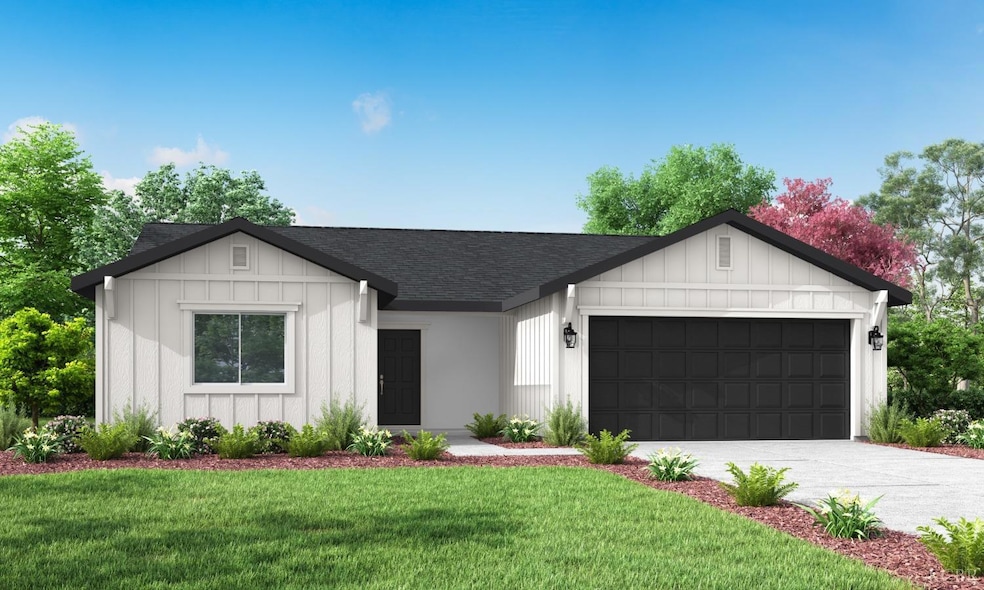
2171 W Van Gogh Hanford, CA 93230
Estimated payment $2,759/month
Highlights
- New Construction
- 2 Car Attached Garage
- Tile Flooring
- No HOA
- Open Patio
- Central Heating and Cooling System
About This Home
Beautiful home available in the Bonterra community by San Joaquin Valley Homes. Located North Hanford. This farmhouse-style home has 1450 sqft of living space. 1 story- Open floorplan with ceiling height espresso cabinets. Wood look tile flooring everywhere with carpet in bedrooms. Whirlpool appliances including electric range, dishwasher and microhood. Kitchen includes pantry and island and direct access to the backyard. 2 inch faux blinds included. Convenient indoor laundry room and a 2 car garage that is sheet rocked and fire taped with direct access to your rear yards. Drought tolerant front yard landscaping including artificial turf and programable irrigation system. Walking distance to neighborhood park. Under construction. Pioneer School District. No HOA fees! No Mello Roos! Hometown Hero Incentives available.
Home Details
Home Type
- Single Family
Lot Details
- 7,170 Sq Ft Lot
- Drip System Landscaping
Parking
- 2 Car Attached Garage
Home Design
- New Construction
- Slab Foundation
- Composition Roof
- Stucco Exterior
Interior Spaces
- 1,450 Sq Ft Home
- 1-Story Property
- Fire and Smoke Detector
Kitchen
- Electric Range
- Dishwasher
Flooring
- Carpet
- Tile
Bedrooms and Bathrooms
- 3 Bedrooms
- 2 Full Bathrooms
Additional Features
- Open Patio
- City Lot
- Central Heating and Cooling System
Community Details
- No Home Owners Association
Listing and Financial Details
- Foreclosure
- Assessor Parcel Number BT200
Map
Home Values in the Area
Average Home Value in this Area
Property History
| Date | Event | Price | Change | Sq Ft Price |
|---|---|---|---|---|
| 04/24/2025 04/24/25 | For Sale | $419,880 | -- | $290 / Sq Ft |
Similar Homes in Hanford, CA
Source: Kings County Board of REALTORS®
MLS Number: 231957
- 2171 W Van Gogh
- 2171 W Van Gogh Unit Bt200
- 1938 W Van Gogh St
- 2421 N Cabernet Place
- 2459 Vintage Place Unit Bt152
- 1744 Dali Way
- 2150 W Van Gogh St
- 2327 N Chateau Way
- 2150 W Van Gogh St Unit Bt226
- 2327 N Chateau Way Unit Bt228
- 2348 N Chateau Way Unit BT193
- 2218 N Arbor Ave
- 1615 W Castoro Way
- 2094 W Van Gogh St
- 2094 W Van Gogh St Unit Bt222
- 2101 W Van Gogh St Unit Bt205
- 2108 W Van Gogh St
- 2108 W Van Gogh St Unit Bt223
- 1596 Castoro Way
- 1577 Vineyard Place
