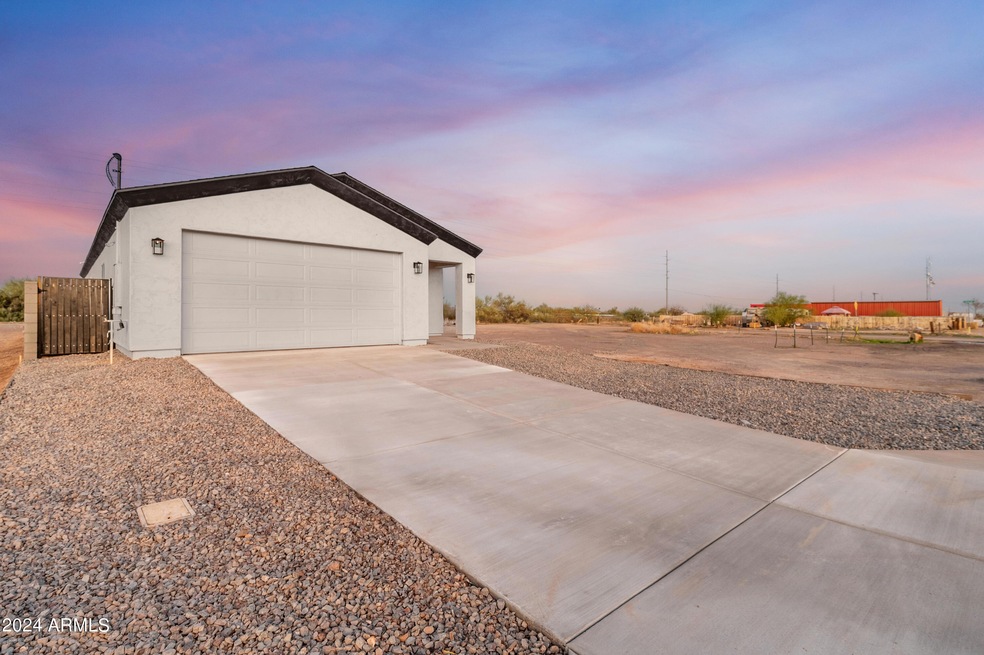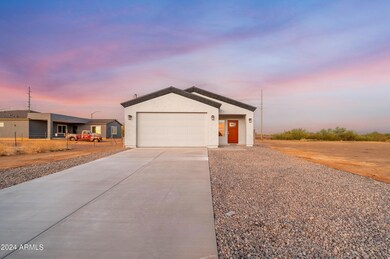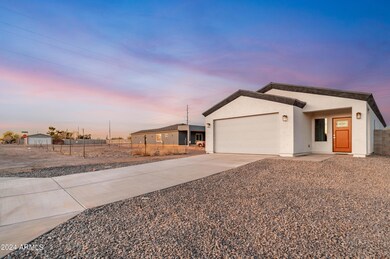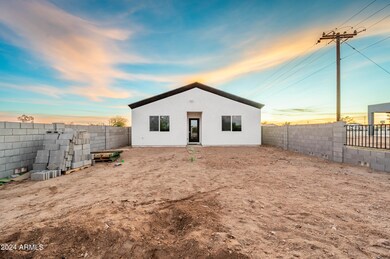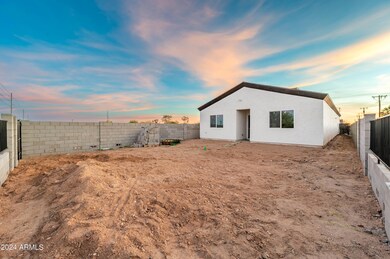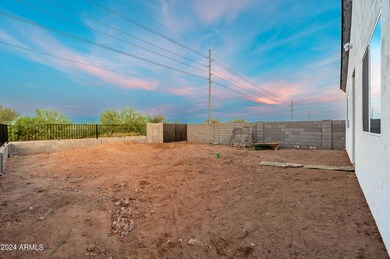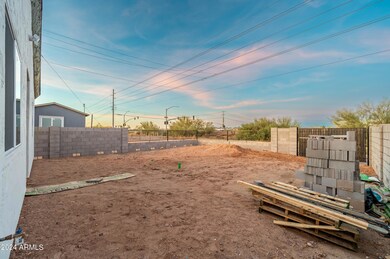
21710 W Harding Ave Wittmann, AZ 85361
Wittmann Neighborhood
3
Beds
2
Baths
1,894
Sq Ft
5,600
Sq Ft Lot
Highlights
- No HOA
- Dual Vanity Sinks in Primary Bathroom
- 1-Story Property
- Eat-In Kitchen
- Heating Available
About This Home
As of October 2024PRICED TO SELL. SELLER WILLING TO COVER SOME CLOSING COSTS. Open lay out with a massive kitchen island. This hose features 9 Ft ceilings, RV Gate, 2 car garage, large bedrooms, and a massive main bedroom. Energy efficiency feature & New appliances included.
Home Details
Home Type
- Single Family
Est. Annual Taxes
- $94
Year Built
- Built in 2024
Lot Details
- 5,600 Sq Ft Lot
- Block Wall Fence
Parking
- 2 Car Garage
Home Design
- Wood Frame Construction
- Composition Roof
- Stucco
Interior Spaces
- 1,894 Sq Ft Home
- 1-Story Property
Kitchen
- Eat-In Kitchen
- Breakfast Bar
Bedrooms and Bathrooms
- 3 Bedrooms
- Primary Bathroom is a Full Bathroom
- 2 Bathrooms
- Dual Vanity Sinks in Primary Bathroom
Schools
- Nadaburg Elementary School
Utilities
- Refrigerated Cooling System
- Heating Available
- Septic Tank
Community Details
- No Home Owners Association
- Association fees include no fees
- Built by HOME LLC
Listing and Financial Details
- Tax Lot 18
- Assessor Parcel Number 503-43-077-A
Map
Create a Home Valuation Report for This Property
The Home Valuation Report is an in-depth analysis detailing your home's value as well as a comparison with similar homes in the area
Home Values in the Area
Average Home Value in this Area
Property History
| Date | Event | Price | Change | Sq Ft Price |
|---|---|---|---|---|
| 10/18/2024 10/18/24 | Sold | $370,000 | +2.9% | $195 / Sq Ft |
| 10/14/2024 10/14/24 | Price Changed | $359,500 | 0.0% | $190 / Sq Ft |
| 10/01/2024 10/01/24 | Pending | -- | -- | -- |
| 10/01/2024 10/01/24 | Price Changed | $359,500 | 0.0% | $190 / Sq Ft |
| 09/06/2024 09/06/24 | Pending | -- | -- | -- |
| 09/02/2024 09/02/24 | Pending | -- | -- | -- |
| 08/20/2024 08/20/24 | Price Changed | $359,500 | -0.1% | $190 / Sq Ft |
| 06/01/2024 06/01/24 | For Sale | $360,000 | 0.0% | $190 / Sq Ft |
| 05/22/2024 05/22/24 | Pending | -- | -- | -- |
| 05/09/2024 05/09/24 | For Sale | $360,000 | 0.0% | $190 / Sq Ft |
| 04/25/2024 04/25/24 | Pending | -- | -- | -- |
| 03/25/2024 03/25/24 | Price Changed | $360,000 | -0.7% | $190 / Sq Ft |
| 02/26/2024 02/26/24 | Price Changed | $362,500 | -0.7% | $191 / Sq Ft |
| 02/02/2024 02/02/24 | Price Changed | $365,000 | -1.4% | $193 / Sq Ft |
| 11/09/2023 11/09/23 | For Sale | $369,999 | -- | $195 / Sq Ft |
Source: Arizona Regional Multiple Listing Service (ARMLS)
Tax History
| Year | Tax Paid | Tax Assessment Tax Assessment Total Assessment is a certain percentage of the fair market value that is determined by local assessors to be the total taxable value of land and additions on the property. | Land | Improvement |
|---|---|---|---|---|
| 2025 | $94 | $824 | $824 | -- |
| 2024 | $92 | $785 | $785 | -- |
| 2023 | $92 | $1,785 | $1,785 | $0 |
| 2022 | $70 | $930 | $930 | $0 |
| 2021 | $77 | $840 | $840 | $0 |
| 2020 | $77 | $705 | $705 | $0 |
| 2019 | $71 | $615 | $615 | $0 |
| 2018 | $102 | $1,005 | $1,005 | $0 |
| 2017 | $103 | $990 | $990 | $0 |
| 2016 | $91 | $780 | $780 | $0 |
| 2015 | $101 | $992 | $992 | $0 |
Source: Public Records
Mortgage History
| Date | Status | Loan Amount | Loan Type |
|---|---|---|---|
| Open | $35,000 | New Conventional | |
| Open | $363,298 | FHA | |
| Previous Owner | $200,000 | New Conventional | |
| Previous Owner | $19,000 | Unknown |
Source: Public Records
Deed History
| Date | Type | Sale Price | Title Company |
|---|---|---|---|
| Warranty Deed | $370,000 | Security Title Agency | |
| Warranty Deed | -- | Security Title Agency | |
| Warranty Deed | $42,000 | Driggs Title Agency | |
| Warranty Deed | $42,000 | Driggs Title Agency | |
| Special Warranty Deed | $6,947 | Pioneer Title Agency Inc | |
| Quit Claim Deed | -- | None Available | |
| Interfamily Deed Transfer | -- | -- | |
| Interfamily Deed Transfer | -- | -- |
Source: Public Records
Similar Homes in Wittmann, AZ
Source: Arizona Regional Multiple Listing Service (ARMLS)
MLS Number: 6628348
APN: 503-43-077A
Nearby Homes
- 0 S Center St Unit 2 6763625
- 32406 N Center St
- 21770 W Harding St
- 21809 W Wilson Ave
- 21701 W Griffin Ave
- 0 W Griffin Ave Unit 3 & 4 6838221
- 0 Mountain Side Loop Unit 12 6694748
- 21816 E Taft Ave
- 0 W Griffin Lot 1 Ave Unit 1 6838410
- 319xx N Poplar St Unit 9
- 32101 W Palo Verde St
- 30000 N 215th Ave
- 35524 N 215th Ave
- 32024 N Redding St
- 21543 Church Ave
- 32015 N Ash St
- 284XX N Crozier Rd
- 31828 N Ash St
- 22167 W Laura St
- 21325 W Dove Valley Rd
