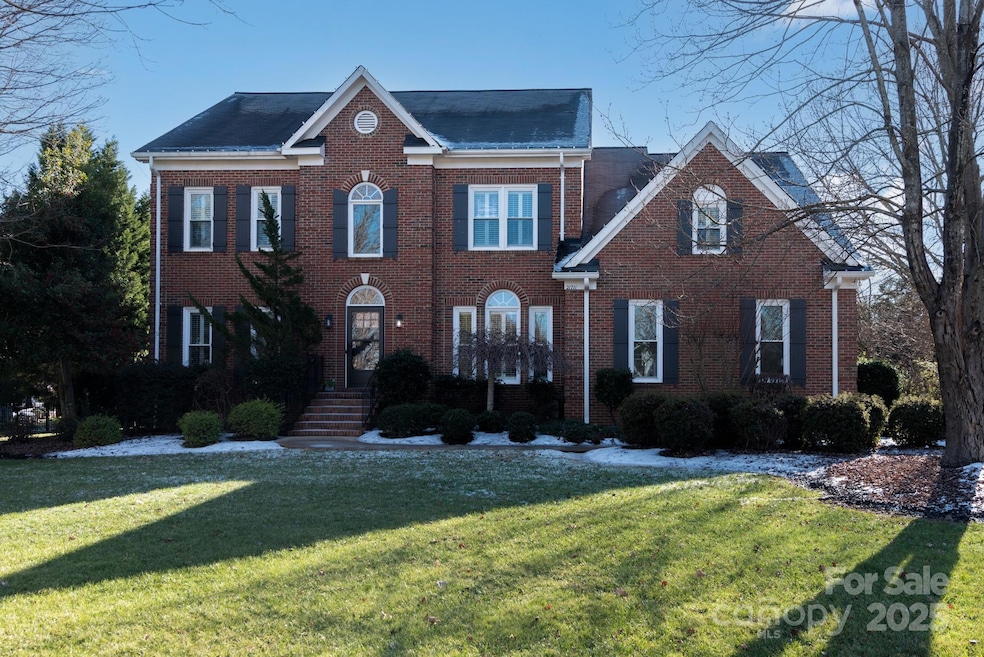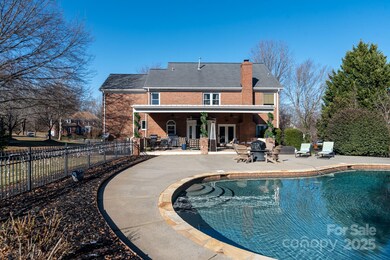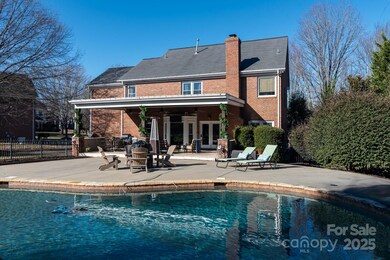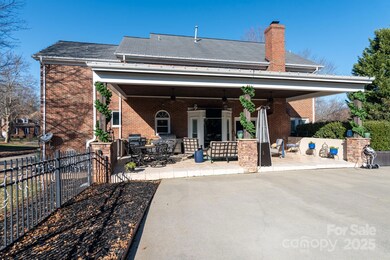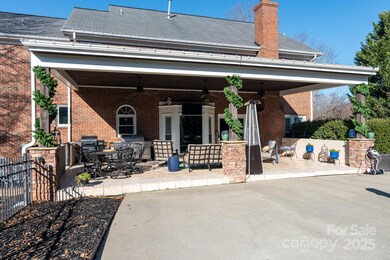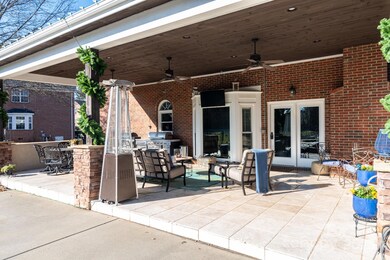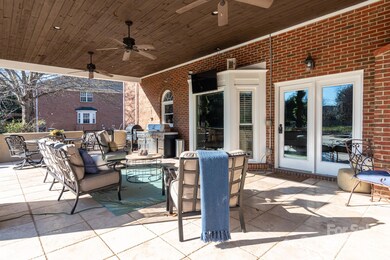
21711 Shoveller Ct Cornelius, NC 28031
Highlights
- Access To Lake
- Boat Slip
- Open Floorplan
- Bailey Middle School Rated A-
- Heated Pool and Spa
- Transitional Architecture
About This Home
As of March 2025This beautifully renovated all-brick home in the sought-after Heron Harbor neighborhood offers the best of Lake Norman living. Situated on a peaceful cut-de-sac, the property features an expansive saltwater pool, spa, a deeded boat slip, and access to a private boat launch - perfect for enjoying the lake to the fullest. The large fenced yard includes a dedicated play area separate from the pool, making it ideal for families. The backyard is a true oasis with a covered patio, providing a private retreat for outdoor entertaining or relaxing. Inside, the home offers a spacious and thoughtful layout. The main level features: a welcoming foyer with hardwood floors throughout, a formal dining room, a versitile room that can serve as a formal living room, office or music room, an open-concept kitchen and great room with a cozy breakfast area, a beautiful updated kitchen with quartzite countertops, double ovens and large island. The upper level boasts 4 bedrooms and a 5th bedroom/bonus room.
Last Agent to Sell the Property
Berkshire Hathaway Homeservices Landmark Prop Brokerage Email: rosecar@me.com License #211742

Home Details
Home Type
- Single Family
Est. Annual Taxes
- $5,023
Year Built
- Built in 1998
Lot Details
- Cul-De-Sac
- Back Yard Fenced
- Irrigation
- Property is zoned GR
HOA Fees
Parking
- 2 Car Attached Garage
- Driveway
- 2 Open Parking Spaces
Home Design
- Transitional Architecture
- Four Sided Brick Exterior Elevation
Interior Spaces
- 2-Story Property
- Open Floorplan
- Ceiling Fan
- Insulated Windows
- Entrance Foyer
- Great Room with Fireplace
- Wood Flooring
- Crawl Space
- Pull Down Stairs to Attic
- Electric Dryer Hookup
Kitchen
- Double Oven
- Gas Cooktop
- Range Hood
- Dishwasher
- Wine Refrigerator
- Kitchen Island
- Disposal
Bedrooms and Bathrooms
- 5 Bedrooms
- Walk-In Closet
Pool
- Heated Pool and Spa
- Heated In Ground Pool
- Saltwater Pool
- Fence Around Pool
Outdoor Features
- Access To Lake
- Boat Slip
- Covered patio or porch
Schools
- Cornelius Elementary School
- Bailey Middle School
- William Amos Hough High School
Utilities
- Forced Air Heating and Cooling System
- Underground Utilities
- Gas Water Heater
- Cable TV Available
Community Details
- Braza Management Association, Phone Number (919) 576-9883
- Heron Harbor Subdivision
- Mandatory home owners association
Listing and Financial Details
- Assessor Parcel Number 001-741-04
Map
Home Values in the Area
Average Home Value in this Area
Property History
| Date | Event | Price | Change | Sq Ft Price |
|---|---|---|---|---|
| 03/24/2025 03/24/25 | Sold | $1,300,000 | -6.4% | $374 / Sq Ft |
| 02/01/2025 02/01/25 | For Sale | $1,389,000 | -- | $399 / Sq Ft |
Tax History
| Year | Tax Paid | Tax Assessment Tax Assessment Total Assessment is a certain percentage of the fair market value that is determined by local assessors to be the total taxable value of land and additions on the property. | Land | Improvement |
|---|---|---|---|---|
| 2023 | $5,023 | $757,900 | $200,000 | $557,900 |
| 2022 | $4,544 | $530,600 | $150,000 | $380,600 |
| 2021 | $4,491 | $530,600 | $150,000 | $380,600 |
| 2020 | $4,491 | $530,600 | $150,000 | $380,600 |
| 2019 | $4,485 | $530,600 | $150,000 | $380,600 |
| 2018 | $4,443 | $409,500 | $80,000 | $329,500 |
| 2017 | $4,409 | $409,500 | $80,000 | $329,500 |
| 2016 | $4,405 | $409,500 | $80,000 | $329,500 |
| 2015 | $4,340 | $409,500 | $80,000 | $329,500 |
| 2014 | $4,338 | $0 | $0 | $0 |
Mortgage History
| Date | Status | Loan Amount | Loan Type |
|---|---|---|---|
| Previous Owner | $304,818 | New Conventional | |
| Previous Owner | $332,000 | Fannie Mae Freddie Mac | |
| Previous Owner | $255,000 | Purchase Money Mortgage | |
| Previous Owner | $271,200 | Unknown | |
| Previous Owner | $220,000 | Unknown | |
| Previous Owner | $200,000 | No Value Available |
Deed History
| Date | Type | Sale Price | Title Company |
|---|---|---|---|
| Warranty Deed | $1,300,000 | None Listed On Document | |
| Warranty Deed | $1,300,000 | None Listed On Document | |
| Warranty Deed | $415,000 | None Available | |
| Warranty Deed | $340,000 | -- | |
| Deed | $276,500 | -- |
Similar Homes in the area
Source: Canopy MLS (Canopy Realtor® Association)
MLS Number: 4213039
APN: 001-741-04
- 21721 Shoveller Ct
- 21907 Torrence Chapel Rd
- 21617 Rio Oro Dr
- 21201 Rio Oro Dr
- 22025 Torrence Chapel Rd
- 21315 Blakely Shores Dr
- 21220 Rio Oro Dr
- 21300 Crown Lake Dr
- 21136 Cold Spring Ln Unit 10
- 21205 Cold Spring Ln Unit 34
- 21311 Baltic Dr
- 907 Southwest Dr Unit 7
- 19604 Olde Spring Ct
- 21205 Olde Quarry Ln
- 1211 Torrence Cir
- 1008 Southwest Dr Unit 8
- 867 Southwest Dr
- 1341 Torrence Cir Unit 32
- 20367 Harborgate Ct Unit 301
- 703 Southwest Dr Unit 3
