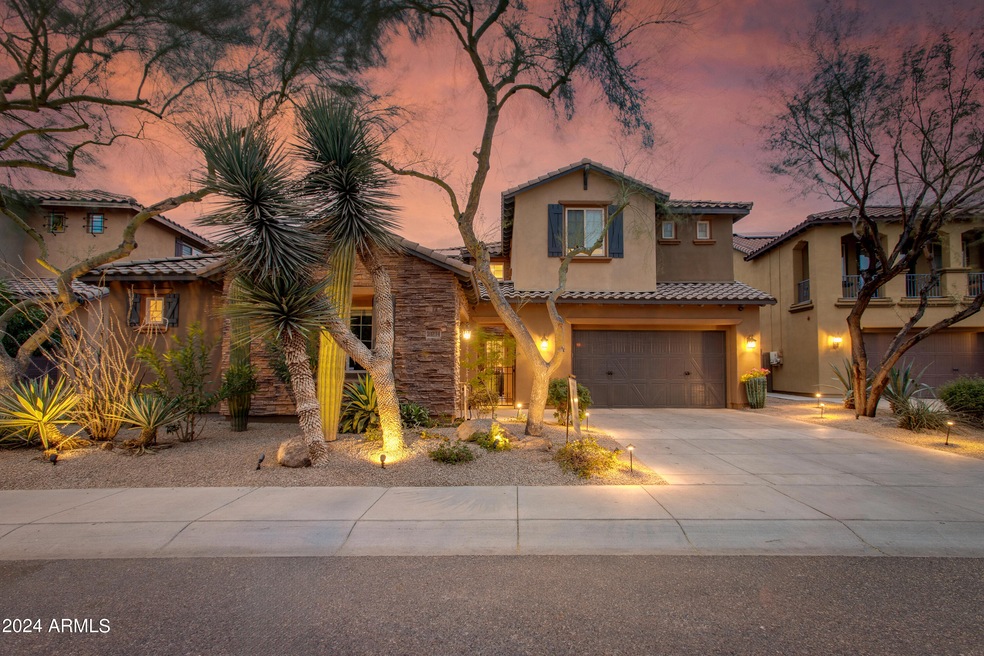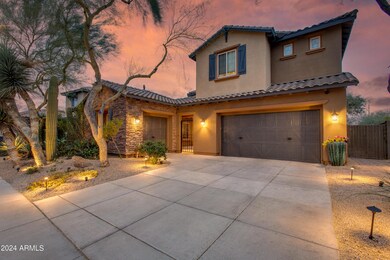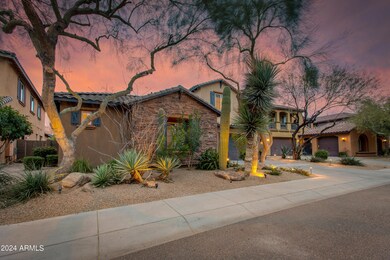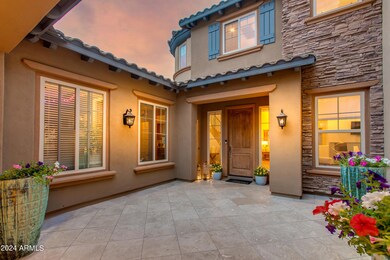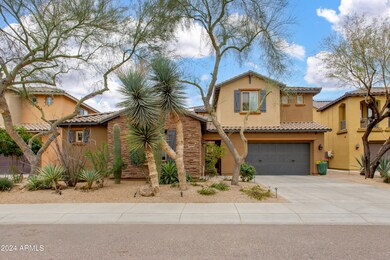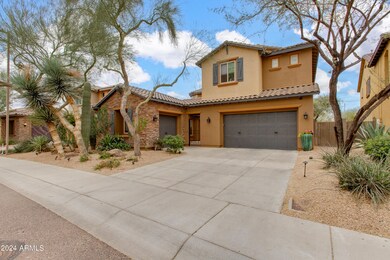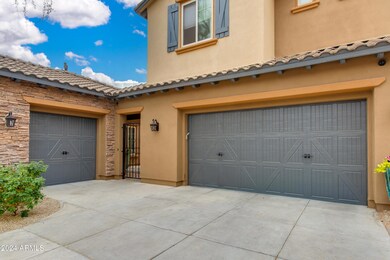
21714 N 38th Place Phoenix, AZ 85050
Desert Ridge NeighborhoodHighlights
- Fitness Center
- Private Pool
- Clubhouse
- Fireside Elementary School Rated A
- Solar Power System
- Vaulted Ceiling
About This Home
As of October 2024YOU'VE FOUND THE PERFECT FAMILY HOME IN THE HIGHLY SOUGHT AFTER COMMUNITY OF FIRESIDE AT DESERT RIDGE! Enter through the PRIVATE COURTYARD into this 6 BED/4.5BATH SPACIOUS 4302 SQ/FT(Builder) beauty with soaring ceilings, an Entertainers Kitchen
featuring gorgeous Quartz tops and stainless steel appliances. The Floor Plan boasts a 1st Floor Split Master Suite with 2 large Walk-In Closets and luxury master bath. Designer touches at every turn, including a stunning gas fireplace, wood flooring and so much more. Step
out into the manicured yard featuring a relaxing pool with water feature and plenty of space for entertaining or just relaxing. Just a short distance to the clubhouse complete with a fitness center, two heated pools, Tennis and numerous other amenities for the entire family.
Home Details
Home Type
- Single Family
Est. Annual Taxes
- $7,323
Year Built
- Built in 2008
Lot Details
- 8,817 Sq Ft Lot
- Desert faces the front and back of the property
- Wrought Iron Fence
- Block Wall Fence
- Artificial Turf
- Front and Back Yard Sprinklers
- Sprinklers on Timer
- Private Yard
HOA Fees
- $228 Monthly HOA Fees
Parking
- 4 Car Garage
- 2 Open Parking Spaces
- Electric Vehicle Home Charger
- Tandem Parking
- Garage Door Opener
Home Design
- Santa Fe Architecture
- Wood Frame Construction
- Tile Roof
- Stone Exterior Construction
- Stucco
Interior Spaces
- 4,212 Sq Ft Home
- 2-Story Property
- Vaulted Ceiling
- Gas Fireplace
- Double Pane Windows
- Low Emissivity Windows
- Solar Screens
- Living Room with Fireplace
- Fire Sprinkler System
Kitchen
- Kitchen Updated in 2022
- Eat-In Kitchen
- Breakfast Bar
- Built-In Microwave
- Kitchen Island
- Granite Countertops
Flooring
- Wood
- Carpet
- Tile
Bedrooms and Bathrooms
- 6 Bedrooms
- Primary Bedroom on Main
- Bathroom Updated in 2022
- Primary Bathroom is a Full Bathroom
- 4.5 Bathrooms
- Dual Vanity Sinks in Primary Bathroom
- Bidet
- Bathtub With Separate Shower Stall
Pool
- Private Pool
- Pool Pump
Outdoor Features
- Covered patio or porch
- Built-In Barbecue
Schools
- Fireside Elementary School
- Explorer Middle School
- Pinnacle High School
Utilities
- Refrigerated Cooling System
- Heating System Uses Natural Gas
- High Speed Internet
- Cable TV Available
Additional Features
- Solar Power System
- Property is near a bus stop
Listing and Financial Details
- Tax Lot 149
- Assessor Parcel Number 212-40-700
Community Details
Overview
- Association fees include ground maintenance, street maintenance
- First Service Res. Association
- Desert Ridgemaster Association, Phone Number (480) 551-4300
- Association Phone (480) 551-4300
- Built by PULTE
- Desert Ridge Superblock 11 Parcel 4 Subdivision, Amazon Floorplan
Amenities
- Clubhouse
- Theater or Screening Room
- Recreation Room
Recreation
- Tennis Courts
- Racquetball
- Community Playground
- Fitness Center
- Heated Community Pool
- Community Spa
- Bike Trail
Map
Home Values in the Area
Average Home Value in this Area
Property History
| Date | Event | Price | Change | Sq Ft Price |
|---|---|---|---|---|
| 10/10/2024 10/10/24 | Sold | $1,350,000 | -8.5% | $321 / Sq Ft |
| 08/16/2024 08/16/24 | For Sale | $1,474,900 | +73.7% | $350 / Sq Ft |
| 01/02/2019 01/02/19 | Sold | $849,000 | 0.0% | $197 / Sq Ft |
| 11/22/2018 11/22/18 | Pending | -- | -- | -- |
| 10/29/2018 10/29/18 | Price Changed | $849,000 | -5.6% | $197 / Sq Ft |
| 10/18/2018 10/18/18 | Price Changed | $899,000 | -2.8% | $209 / Sq Ft |
| 10/14/2018 10/14/18 | Price Changed | $925,000 | -2.6% | $215 / Sq Ft |
| 09/28/2018 09/28/18 | For Sale | $950,000 | +23.4% | $221 / Sq Ft |
| 01/16/2014 01/16/14 | Sold | $770,000 | -0.6% | $179 / Sq Ft |
| 11/08/2013 11/08/13 | Pending | -- | -- | -- |
| 10/24/2013 10/24/13 | For Sale | $775,000 | +6.9% | $180 / Sq Ft |
| 01/30/2013 01/30/13 | Sold | $724,990 | 0.0% | $168 / Sq Ft |
| 01/25/2013 01/25/13 | Pending | -- | -- | -- |
| 12/04/2012 12/04/12 | Price Changed | $724,990 | -0.7% | $168 / Sq Ft |
| 11/21/2012 11/21/12 | Price Changed | $729,990 | -2.7% | $170 / Sq Ft |
| 10/22/2012 10/22/12 | For Sale | $749,990 | -- | $174 / Sq Ft |
Tax History
| Year | Tax Paid | Tax Assessment Tax Assessment Total Assessment is a certain percentage of the fair market value that is determined by local assessors to be the total taxable value of land and additions on the property. | Land | Improvement |
|---|---|---|---|---|
| 2025 | $7,492 | $81,294 | -- | -- |
| 2024 | $7,323 | $77,423 | -- | -- |
| 2023 | $7,323 | $92,100 | $18,420 | $73,680 |
| 2022 | $7,243 | $74,320 | $14,860 | $59,460 |
| 2021 | $7,266 | $71,100 | $14,220 | $56,880 |
| 2020 | $7,023 | $69,310 | $13,860 | $55,450 |
| 2019 | $7,033 | $68,220 | $13,640 | $54,580 |
| 2018 | $6,782 | $67,420 | $13,480 | $53,940 |
| 2017 | $6,477 | $67,410 | $13,480 | $53,930 |
| 2016 | $6,359 | $68,150 | $13,630 | $54,520 |
| 2015 | $5,844 | $68,600 | $13,720 | $54,880 |
Mortgage History
| Date | Status | Loan Amount | Loan Type |
|---|---|---|---|
| Open | $1,080,000 | New Conventional | |
| Previous Owner | $250,000 | Credit Line Revolving | |
| Previous Owner | $123,300 | Credit Line Revolving | |
| Previous Owner | $775,000 | New Conventional | |
| Previous Owner | $764,100 | New Conventional | |
| Previous Owner | $250,000 | Credit Line Revolving | |
| Previous Owner | $238,600 | Credit Line Revolving | |
| Previous Owner | $417,000 | New Conventional | |
| Previous Owner | $500,000 | New Conventional |
Deed History
| Date | Type | Sale Price | Title Company |
|---|---|---|---|
| Warranty Deed | $1,350,000 | Magnus Title Agency | |
| Warranty Deed | $849,000 | First American Title Insuran | |
| Warranty Deed | $770,000 | First American Title Ins Co | |
| Interfamily Deed Transfer | -- | Accommodation | |
| Corporate Deed | $724,990 | Sun Title Agency Co |
Similar Homes in the area
Source: Arizona Regional Multiple Listing Service (ARMLS)
MLS Number: 6742901
APN: 212-40-700
- 21804 N 38th Place
- 3713 E Cat Balue Dr
- 3730 E Cat Balue Dr
- 21809 N 39th St Unit 38
- 3911 E Rockingham Rd
- 22217 N Freemont Rd
- 21321 N 39th Way
- 3659 E Louise Dr
- 3751 E Zachary Dr
- 3773 E Donald Dr
- 3737 E Donald Dr
- 3931 E Crest Ln
- 3849 E Matthew Dr
- 3935 E Rough Rider Rd Unit 1197
- 3935 E Rough Rider Rd Unit 1264
- 3935 E Rough Rider Rd Unit 1076
- 3935 E Rough Rider Rd Unit 1267
- 3935 E Rough Rider Rd Unit 1055
- 3935 E Rough Rider Rd Unit 1191
- 3935 E Rough Rider Rd Unit 1270
