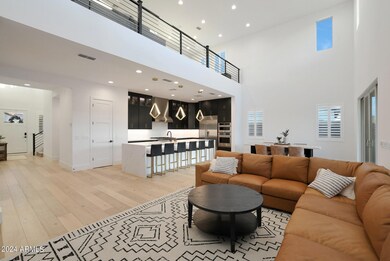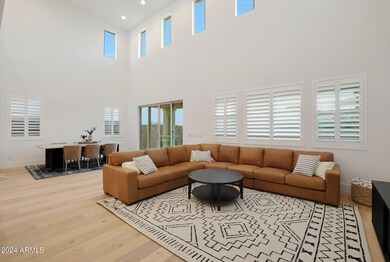
21716 N 61st Way Phoenix, AZ 85054
Desert Ridge NeighborhoodHighlights
- Fitness Center
- Gated Community
- Vaulted Ceiling
- Desert Trails Elementary School Rated A
- Clubhouse
- Wood Flooring
About This Home
As of October 2024Welcome home! This new build 5-bedroom, 4.5-bathroom home nestled in the sought-after Emblem at Talinn community in Desert Ridge. With 3,744 sq. ft. of living space, this home boasts a designed floor plan with ample room for relaxation and entertainment. The heart of this home features White Calacatta Capella Quartz countertops, a waterfall edge kitchen island, and glass-stacked cabinets reaching the ceiling. The kitchen is equipped with top-of-the-line JennAir appliances, including a gas rangetop, dishwasher, and oven, complemented by a SubZero 48'' refrigerator. All bathrooms feature quartz countertops and elegant tile on floors and walls. The master bathroom is upgraded to include a large walk-in shower. Enjoy the elegance of genuine hardwood floors throughout the home.
Last Buyer's Agent
Kimberley Cannon
Redfin Corporation License #SA584536000

Home Details
Home Type
- Single Family
Est. Annual Taxes
- $620
Year Built
- Built in 2023
Lot Details
- 8,437 Sq Ft Lot
- Desert faces the front of the property
- Block Wall Fence
- Front Yard Sprinklers
HOA Fees
- $187 Monthly HOA Fees
Parking
- 3 Car Garage
Home Design
- Santa Barbara Architecture
- Wood Frame Construction
- Tile Roof
- Stucco
Interior Spaces
- 3,744 Sq Ft Home
- 2-Story Property
- Vaulted Ceiling
- ENERGY STAR Qualified Windows
- Smart Home
Kitchen
- Eat-In Kitchen
- Gas Cooktop
- Built-In Microwave
- Kitchen Island
Flooring
- Wood
- Tile
Bedrooms and Bathrooms
- 5 Bedrooms
- Primary Bedroom on Main
- 4.5 Bathrooms
- Dual Vanity Sinks in Primary Bathroom
Schools
- Desert Trails Elementary School
- Explorer Middle School
- Pinnacle High School
Utilities
- Refrigerated Cooling System
- Heating System Uses Natural Gas
Listing and Financial Details
- Home warranty included in the sale of the property
- Tax Lot 83
- Assessor Parcel Number 212-35-347
Community Details
Overview
- Association fees include ground maintenance
- City Property Mmmg Association, Phone Number (602) 437-4777
- Desert Ridge Communi Association, Phone Number (480) 551-4553
- Association Phone (480) 551-4553
- Built by Shea Homes
- Talinn Phase 2 Subdivision
Amenities
- Clubhouse
- Recreation Room
Recreation
- Community Playground
- Fitness Center
- Community Pool
- Bike Trail
Security
- Gated Community
Map
Home Values in the Area
Average Home Value in this Area
Property History
| Date | Event | Price | Change | Sq Ft Price |
|---|---|---|---|---|
| 10/06/2024 10/06/24 | Sold | $1,550,000 | 0.0% | $414 / Sq Ft |
| 08/18/2024 08/18/24 | Pending | -- | -- | -- |
| 07/11/2024 07/11/24 | For Sale | $1,550,000 | -- | $414 / Sq Ft |
Tax History
| Year | Tax Paid | Tax Assessment Tax Assessment Total Assessment is a certain percentage of the fair market value that is determined by local assessors to be the total taxable value of land and additions on the property. | Land | Improvement |
|---|---|---|---|---|
| 2025 | $634 | $6,366 | $6,366 | -- |
| 2024 | $620 | $6,063 | $6,063 | -- |
| 2023 | $620 | $12,285 | $12,285 | $0 |
| 2022 | $680 | $11,080 | $11,080 | $0 |
Mortgage History
| Date | Status | Loan Amount | Loan Type |
|---|---|---|---|
| Open | $1,240,000 | New Conventional | |
| Previous Owner | $200,000 | New Conventional | |
| Previous Owner | $1,168,400 | New Conventional |
Deed History
| Date | Type | Sale Price | Title Company |
|---|---|---|---|
| Warranty Deed | -- | Title Forward Agency Of Arizon | |
| Warranty Deed | -- | Title Forward Agency Of Arizon | |
| Quit Claim Deed | -- | Title Forward Agency Of Arizon | |
| Warranty Deed | $1,550,000 | Title Forward Agency Of Arizon | |
| Special Warranty Deed | -- | Fidelity National Title Agency | |
| Special Warranty Deed | $1,298,261 | Fidelity National Title Agency | |
| Special Warranty Deed | -- | Fidelity National Title |
Similar Homes in the area
Source: Arizona Regional Multiple Listing Service (ARMLS)
MLS Number: 6726103
APN: 212-35-347
- 21837 N 62nd St
- 21910 N 61st Way
- 21615 N 59th Way
- 5962 E Abraham Ln
- 21622 N 59th Way
- 21217 N 61st St
- 21112 N 60th Place
- 5850 E Ringtail Way
- 5856 E Covey Ln
- 5852 E Covey Ln
- 5848 E Covey Ln
- 5841 E Ringtail Way
- 5836 E Covey Ln
- 5832 E Covey Ln
- 5828 E Covey Ln
- 5824 E Covey Ln
- 21240 N 58th St
- 5820 E Covey Ln
- 21236 N 58th St
- 21052 N 58th St






