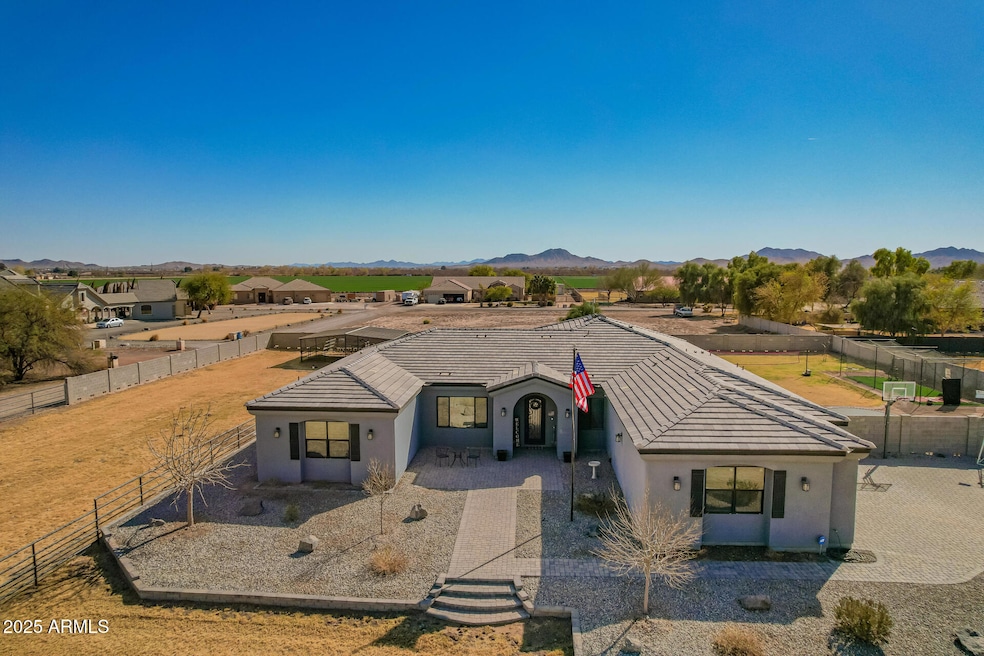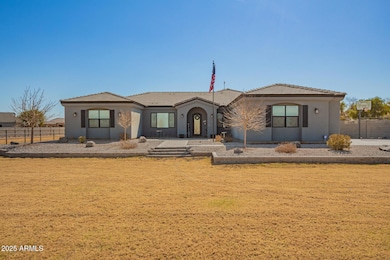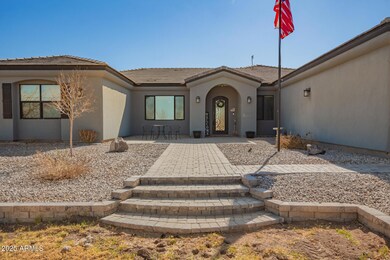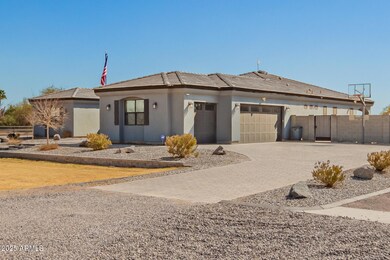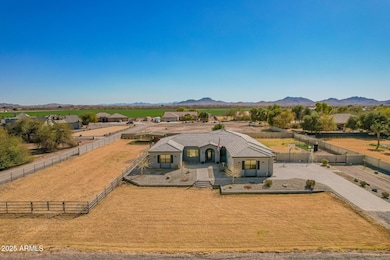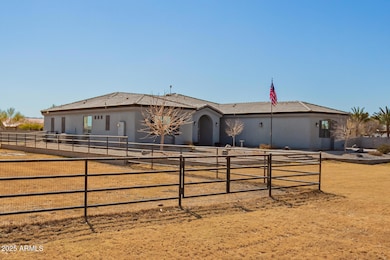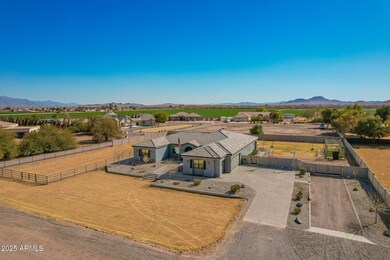
21717 W South Mountain Ave Buckeye, AZ 85326
Estimated payment $7,059/month
Highlights
- Horses Allowed On Property
- RV Gated
- Two Primary Bathrooms
- Private Pool
- 1.52 Acre Lot
- Mountain View
About This Home
Come enjoy peace and tranquility in this amazing 3146 sqft 5 bed 3.5 bath home that sits on 1.5 irrigated acres!! and NO HOA!! Perfectly situated on a country rd just outside of the city lights and noise. The backyard is a paradise, featuring a pool, coral with shade structure, batting cage, desert landscaping and a large extended covered patio. Plenty of room to park your RV or other toys. Inside features 10ft ceilings, a gourmet kitchen with large island, solid wood custom cabinetry, 2 Master suites and good size secondary bedrooms. The layout is very functional. The 3 car garage has plenty of space and epoxy floors. Both AC units are less than 2 years old. Come take a look at this piece of paradise!! You wont be disappointed.
Home Details
Home Type
- Single Family
Est. Annual Taxes
- $4,333
Year Built
- Built in 2018
Lot Details
- 1.52 Acre Lot
- Desert faces the back of the property
- Wrought Iron Fence
- Block Wall Fence
- Front and Back Yard Sprinklers
- Grass Covered Lot
Parking
- 3 Car Garage
- RV Gated
Home Design
- Wood Frame Construction
- Tile Roof
- Stucco
Interior Spaces
- 3,146 Sq Ft Home
- 1-Story Property
- Ceiling Fan
- Mountain Views
Kitchen
- Eat-In Kitchen
- Built-In Microwave
- Kitchen Island
- Granite Countertops
Flooring
- Carpet
- Tile
Bedrooms and Bathrooms
- 5 Bedrooms
- Two Primary Bathrooms
- Primary Bathroom is a Full Bathroom
- 3.5 Bathrooms
- Dual Vanity Sinks in Primary Bathroom
- Bathtub With Separate Shower Stall
Pool
- Private Pool
- Pool Pump
Schools
- Liberty Elementary School
- Estrella Foothills High School
Farming
- Flood Irrigation
Horse Facilities and Amenities
- Horses Allowed On Property
- Corral
Utilities
- Cooling System Updated in 2023
- Cooling Available
- Heating Available
- Shared Well
- High Speed Internet
- Cable TV Available
Listing and Financial Details
- Assessor Parcel Number 400-10-025
Community Details
Overview
- No Home Owners Association
- Association fees include no fees
- Built by Build Masters
Recreation
- Sport Court
Map
Home Values in the Area
Average Home Value in this Area
Tax History
| Year | Tax Paid | Tax Assessment Tax Assessment Total Assessment is a certain percentage of the fair market value that is determined by local assessors to be the total taxable value of land and additions on the property. | Land | Improvement |
|---|---|---|---|---|
| 2025 | $4,333 | $36,925 | -- | -- |
| 2024 | $4,244 | $35,167 | -- | -- |
| 2023 | $4,244 | $57,100 | $11,420 | $45,680 |
| 2022 | $3,899 | $43,530 | $8,700 | $34,830 |
| 2021 | $4,009 | $44,630 | $8,920 | $35,710 |
| 2020 | $3,833 | $41,600 | $8,320 | $33,280 |
| 2019 | $3,725 | $38,270 | $7,650 | $30,620 |
| 2018 | $537 | $6,390 | $6,390 | $0 |
| 2017 | $523 | $8,190 | $8,190 | $0 |
| 2016 | $483 | $5,505 | $5,505 | $0 |
| 2015 | $524 | $3,824 | $3,824 | $0 |
Property History
| Date | Event | Price | Change | Sq Ft Price |
|---|---|---|---|---|
| 03/28/2025 03/28/25 | Price Changed | $1,199,999 | -4.0% | $381 / Sq Ft |
| 02/22/2025 02/22/25 | For Sale | $1,250,000 | +150.5% | $397 / Sq Ft |
| 01/31/2019 01/31/19 | Sold | $499,000 | 0.0% | $158 / Sq Ft |
| 09/23/2018 09/23/18 | Pending | -- | -- | -- |
| 07/21/2018 07/21/18 | For Sale | $499,000 | -- | $158 / Sq Ft |
Deed History
| Date | Type | Sale Price | Title Company |
|---|---|---|---|
| Warranty Deed | $499,000 | American Title Service Agenc | |
| Warranty Deed | -- | Dhi Title | |
| Warranty Deed | $113,900 | Dhi Title Of Arizona Inc |
Mortgage History
| Date | Status | Loan Amount | Loan Type |
|---|---|---|---|
| Open | $58,000 | New Conventional | |
| Open | $600,000 | VA | |
| Closed | $497,800 | VA | |
| Closed | $496,622 | Stand Alone Refi Refinance Of Original Loan | |
| Closed | $495,337 | VA | |
| Previous Owner | $272,923 | New Conventional |
Similar Homes in Buckeye, AZ
Source: Arizona Regional Multiple Listing Service (ARMLS)
MLS Number: 6825027
APN: 400-10-025
- 8503 S 217th Ave
- 12121 S 214th Dr
- 7927 S 220th Ln
- 711 Beloat Rd
- 7721 S 220th Ln
- 9109 S 220th Dr
- 22145 W Harwell Rd
- 7120 S Dean Rd Unit B
- 7295 S 221st Ave
- 7283 S 221st Ave
- 7271 S 221st Ave
- 7259 S 221st Ave
- 6924 S 219th Dr
- 22108 W Harwell Rd
- 9116 S Rainbow Rd
- 6274 S Dean Rd
- 6250 S Dean Rd
- 213XX W Elliot Rd
- 22707 W La Mirada Dr
- 6240 S Dean Rd
