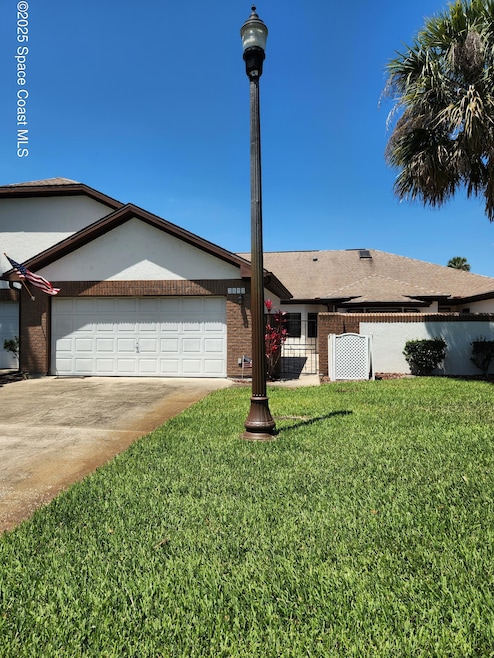
2172 Kings Cross St Titusville, FL 32796
Estimated payment $1,773/month
2
Beds
2
Baths
1,086
Sq Ft
$214
Price per Sq Ft
Highlights
- On Golf Course
- Screened Porch
- Breakfast Bar
- Wooded Lot
- Dual Closets
- Tile Flooring
About This Home
Fully furnished single story townhouse in the quaint neighborhood of Sherwood Forest. Updated flooring, bathrooms, kitchen, tiled enclosed patio with golf course view. Primary bedroom has his & hers closets and sliding glass door to patio. Guest bedroom has an en suite bathroom, walk-in closet, and bay window overlooking paved courtyard.
Townhouse Details
Home Type
- Townhome
Est. Annual Taxes
- $2,622
Year Built
- Built in 1987
Lot Details
- 2,614 Sq Ft Lot
- Property fronts a county road
- On Golf Course
- Street terminates at a dead end
- East Facing Home
- Wooded Lot
HOA Fees
- $263 Monthly HOA Fees
Parking
- 2 Car Garage
Property Views
- Golf Course
- Woods
Home Design
- Frame Construction
- Shingle Roof
- Asphalt
- Stucco
Interior Spaces
- 1,086 Sq Ft Home
- 1-Story Property
- Ceiling Fan
- Screened Porch
- Tile Flooring
Kitchen
- Breakfast Bar
- Electric Range
- Microwave
- Dishwasher
Bedrooms and Bathrooms
- 2 Bedrooms
- Split Bedroom Floorplan
- Dual Closets
- Walk-In Closet
- 2 Full Bathrooms
- Shower Only
- Solar Tube
Laundry
- Laundry in Garage
- Dryer
- Washer
Schools
- MIMS Elementary School
- Madison Middle School
- Astronaut High School
Utilities
- Central Heating and Cooling System
- Cable TV Available
Community Details
- Sherwood Forest Homeowners Association
- Sherwood Forest Pud Ii Stage 1 Tract B Replat Subdivision
Listing and Financial Details
- Assessor Parcel Number 21-34-24-06-00000.0-0017.00
Map
Create a Home Valuation Report for This Property
The Home Valuation Report is an in-depth analysis detailing your home's value as well as a comparison with similar homes in the area
Home Values in the Area
Average Home Value in this Area
Tax History
| Year | Tax Paid | Tax Assessment Tax Assessment Total Assessment is a certain percentage of the fair market value that is determined by local assessors to be the total taxable value of land and additions on the property. | Land | Improvement |
|---|---|---|---|---|
| 2023 | $2,490 | $157,290 | $40,000 | $117,290 |
| 2022 | $1,057 | $88,770 | $0 | $0 |
| 2021 | $1,061 | $86,190 | $0 | $0 |
| 2020 | $1,023 | $85,000 | $0 | $0 |
| 2019 | $564 | $53,920 | $0 | $0 |
| 2018 | $560 | $52,920 | $0 | $0 |
| 2017 | $554 | $51,840 | $0 | $0 |
| 2016 | $551 | $50,780 | $15,500 | $35,280 |
| 2015 | $1,382 | $62,120 | $15,500 | $46,620 |
| 2014 | $1,289 | $56,480 | $15,500 | $40,980 |
Source: Public Records
Property History
| Date | Event | Price | Change | Sq Ft Price |
|---|---|---|---|---|
| 04/15/2025 04/15/25 | Pending | -- | -- | -- |
| 04/15/2025 04/15/25 | For Sale | $232,000 | +84.1% | $214 / Sq Ft |
| 10/28/2019 10/28/19 | Sold | $126,000 | -3.4% | $116 / Sq Ft |
| 10/08/2019 10/08/19 | Pending | -- | -- | -- |
| 10/04/2019 10/04/19 | Price Changed | $130,500 | -1.1% | $120 / Sq Ft |
| 09/26/2019 09/26/19 | For Sale | $131,999 | +32.0% | $122 / Sq Ft |
| 10/08/2015 10/08/15 | Sold | $100,000 | -9.0% | $93 / Sq Ft |
| 08/28/2015 08/28/15 | Pending | -- | -- | -- |
| 08/24/2015 08/24/15 | For Sale | $109,900 | 0.0% | $102 / Sq Ft |
| 08/12/2015 08/12/15 | Pending | -- | -- | -- |
| 07/31/2015 07/31/15 | For Sale | $109,900 | -- | $102 / Sq Ft |
Source: Space Coast MLS (Space Coast Association of REALTORS®)
Deed History
| Date | Type | Sale Price | Title Company |
|---|---|---|---|
| Quit Claim Deed | $100 | -- | |
| Warranty Deed | $126,000 | Prestige Ttl Of Brevard Llc | |
| Warranty Deed | $100,000 | Reo Title Company Of Fl Llc | |
| Warranty Deed | -- | None Available |
Source: Public Records
Mortgage History
| Date | Status | Loan Amount | Loan Type |
|---|---|---|---|
| Previous Owner | $80,000 | No Value Available | |
| Previous Owner | $88,000 | New Conventional | |
| Previous Owner | $100,000 | Credit Line Revolving | |
| Previous Owner | $28,305 | New Conventional | |
| Previous Owner | $25,000 | Credit Line Revolving |
Source: Public Records
Similar Homes in Titusville, FL
Source: Space Coast MLS (Space Coast Association of REALTORS®)
MLS Number: 1043320
APN: 21-34-24-06-00000.0-0017.00
Nearby Homes
- 2197 Kings Cross St
- 4440 Sherwood Forest Dr
- 2144 Kings Cross St
- 4415 London Town Rd
- 4505 London Town Rd
- 4580 Sugarberry Ln
- 2002 King Richard Dr
- 0000 Hammock Trail
- 4304 London Town Rd Unit C220
- 4304 London Town Rd Unit B105
- 4304 London Town Rd Unit B109
- 4240 Longbow Dr
- 1965 Adale Ct
- 2139 Trieste Dr
- 4805 Squires Dr
- 4498 Bowstring Ct
- 4220 Robins Hill Ct
- 4740 Longbow Dr
- 4610 Longbow Dr
- 4890 Yew Ct
