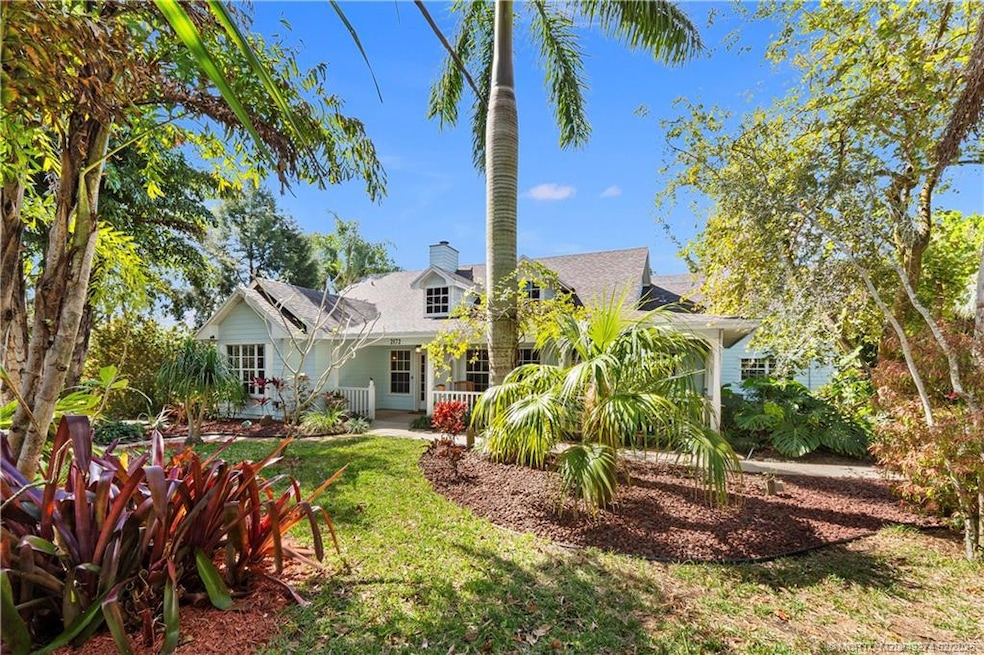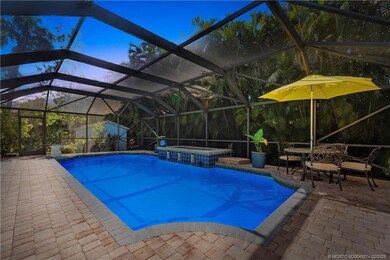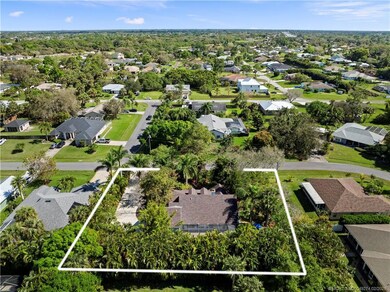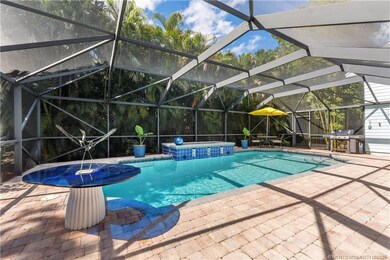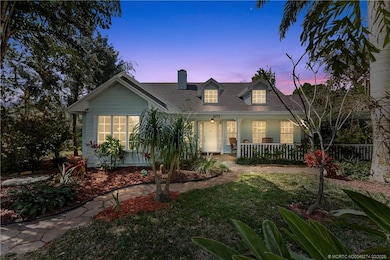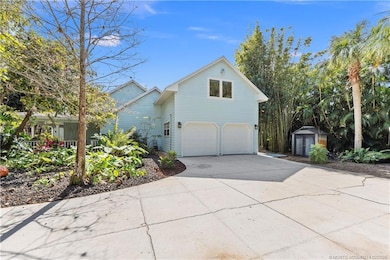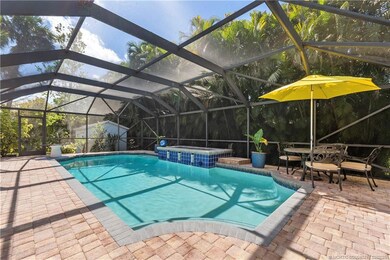
2172 SW Hyacinth St Port Saint Lucie, FL 34953
Hidden Oaks NeighborhoodHighlights
- Screened Pool
- Traditional Architecture
- Main Floor Primary Bedroom
- Fruit Trees
- Cathedral Ceiling
- Garden View
About This Home
As of April 2025Custom and private 4Bed 2.5Bath & 2Car Garage home, ample storage space throughout, approximately 100' long driveway for boat/RV parking. Screen enclosed heated swimming pool and spa with paver patio. 0.46 acre property is extensively landscaped with fenced backyard & shed. Kitchen features 30” white cabinets w/glass doors, tile backsplash, island breakfast bar, gas stove & tile floors. Dining room includes wainscoting & chair rail. Living room features 11’ vaulted ceilings, gas fireplace & wood laminate floors. Family room features picture windows overlooking pool area & tile floors. 1st floor Master bedroom has large walk-in closet with wood shelving and French doors which open out to pool patio. 4th bedroom over garage has on suite half bath. Garage has built-in cabinetry and large workbench for hobbies and projects. Large wrap around front porch. City water and sewer, Sprinklers on well. Roof 2019, 2nd floor A/C replaced in 2024, Main A/C 2010, water heater 2018, Pool heater 2018.
Last Agent to Sell the Property
Berkshire Hathaway Florida Realty Brokerage Phone: 772-285-9145 License #3156049

Co-Listed By
Berkshire Hathaway Florida Realty Brokerage Phone: 772-285-9145 License #176640
Home Details
Home Type
- Single Family
Est. Annual Taxes
- $4,004
Year Built
- Built in 1996
Lot Details
- 0.46 Acre Lot
- Lot Dimensions are 125'x161'x125'x161'
- East Facing Home
- Fenced Yard
- Fenced
- Sprinkler System
- Fruit Trees
Property Views
- Garden
- Pool
Home Design
- Traditional Architecture
- Shingle Roof
- Composition Roof
Interior Spaces
- 2,293 Sq Ft Home
- 2-Story Property
- Cathedral Ceiling
- Ceiling Fan
- Gas Fireplace
- Shutters
- Single Hung Windows
- Entrance Foyer
- Formal Dining Room
- Screened Porch
- Hurricane or Storm Shutters
- Washer
Kitchen
- Breakfast Area or Nook
- Eat-In Kitchen
- Breakfast Bar
- Gas Range
- Microwave
- Dishwasher
Flooring
- Carpet
- Laminate
- Tile
Bedrooms and Bathrooms
- 4 Bedrooms
- Primary Bedroom on Main
- Split Bedroom Floorplan
- Walk-In Closet
- Dual Sinks
- Separate Shower
Parking
- 2 Car Attached Garage
- Garage Door Opener
Pool
- Screened Pool
- Concrete Pool
- Free Form Pool
- Gunite Pool
Outdoor Features
- Patio
- Shed
Utilities
- Central Heating and Cooling System
- 220 Volts
- 110 Volts
- Water Heater
- Cable TV Available
Community Details
- No Home Owners Association
Map
Home Values in the Area
Average Home Value in this Area
Property History
| Date | Event | Price | Change | Sq Ft Price |
|---|---|---|---|---|
| 04/09/2025 04/09/25 | Sold | $530,000 | -1.7% | $231 / Sq Ft |
| 03/25/2025 03/25/25 | Pending | -- | -- | -- |
| 02/24/2025 02/24/25 | For Sale | $539,000 | -- | $235 / Sq Ft |
Tax History
| Year | Tax Paid | Tax Assessment Tax Assessment Total Assessment is a certain percentage of the fair market value that is determined by local assessors to be the total taxable value of land and additions on the property. | Land | Improvement |
|---|---|---|---|---|
| 2024 | $3,915 | $193,905 | -- | -- |
| 2023 | $3,915 | $188,258 | $0 | $0 |
| 2022 | $3,763 | $182,775 | $0 | $0 |
| 2021 | $3,687 | $177,452 | $0 | $0 |
| 2020 | $3,711 | $175,002 | $0 | $0 |
| 2019 | $3,675 | $171,068 | $0 | $0 |
| 2018 | $3,497 | $167,879 | $0 | $0 |
| 2017 | $3,682 | $229,000 | $56,000 | $173,000 |
| 2016 | $3,635 | $229,200 | $51,200 | $178,000 |
| 2015 | $3,672 | $189,100 | $32,000 | $157,100 |
| 2014 | $3,491 | $158,658 | $0 | $0 |
Mortgage History
| Date | Status | Loan Amount | Loan Type |
|---|---|---|---|
| Open | $50,000 | Credit Line Revolving | |
| Open | $123,300 | New Conventional | |
| Closed | $120,000 | New Conventional | |
| Previous Owner | $347,200 | Unknown | |
| Previous Owner | $43,400 | Stand Alone Second | |
| Previous Owner | $292,500 | Fannie Mae Freddie Mac |
Deed History
| Date | Type | Sale Price | Title Company |
|---|---|---|---|
| Warranty Deed | $160,000 | Anchor Land Title Inc | |
| Trustee Deed | $120,000 | None Available | |
| Warranty Deed | $325,000 | Title Department |
Similar Homes in the area
Source: Martin County REALTORS® of the Treasure Coast
MLS Number: M20049274
APN: 34-20-650-1730-0009
- 2132 SW Madruga St
- 2191 SW Jaguar Ave
- 2041 SW Driftwood St
- 2037 SW Import Dr
- 2149 SW Pruitt St
- 2365 SW Indigo Ln
- 2000 SW Leafy Rd
- 2017 SW Justison Ave
- 1989 SW Mackenzie St
- 2316 SW Naomi Ave
- 2001 SW Algiers St
- 2351 SW Sala St
- 2233 SW Import Dr
- 2334 SW Webster Ln
- 2217 SW Savage Blvd
- 2312 SW Kent Cir
- 2257 SW Import Dr
- 1961 SW Michelangelo Ave
- 1973 SW Erie St
- 1919 SW Mackenzie St
