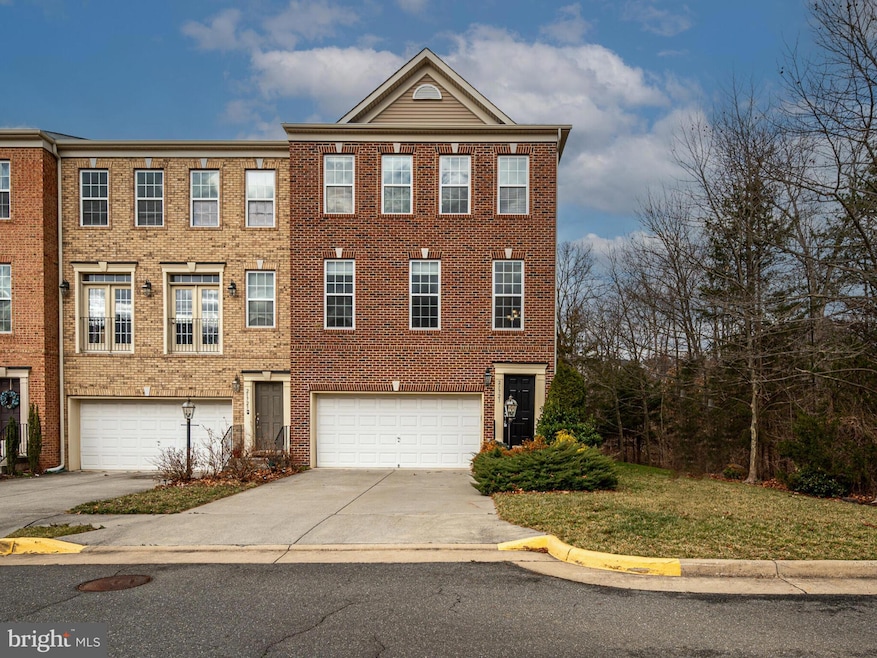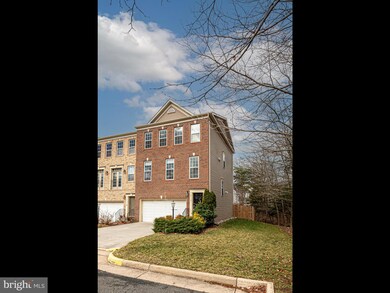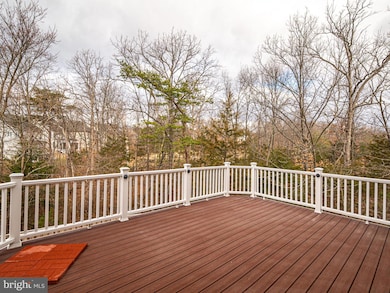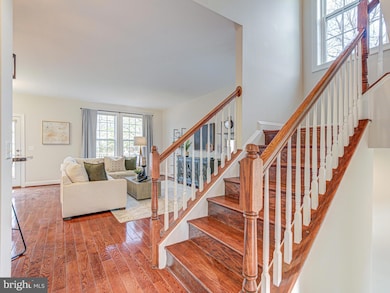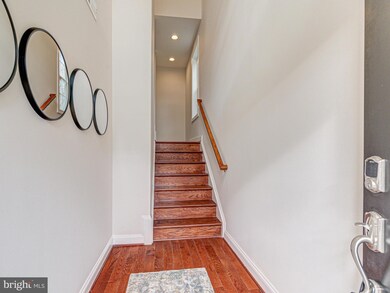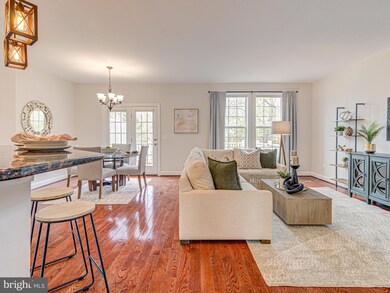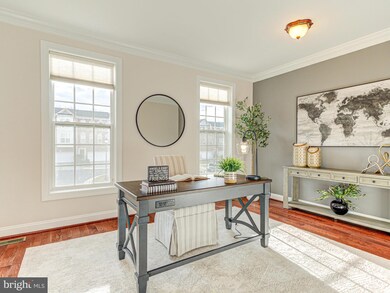
21721 Loganberry Terrace Broadlands, VA 20148
Highlights
- Gourmet Kitchen
- View of Trees or Woods
- Private Lot
- Waxpool Elementary School Rated A
- Open Floorplan
- Recreation Room
About This Home
As of March 2025Open Sunday, 1 to 3 pm.
.
This beautifully maintained home, built in 2011, features a spacious 2-car garage, is in an immaculate condition. Sunny and beautiful, it offers 2,848 square feet of finished living space, including a large family room, kitchen, and eat-in/dining area that create an open, inviting space for both relaxing and entertaining.
Walk out onto your beautiful Trex deck and a new, gorgeous stone patio — offering amazing privacy and a peaceful retreat.
Upstairs, you'll find three generously sized bedrooms, including a luxurious primary suite with a spa-like bathroom. The ensuite features dual vanities, a large soaking tub, a separate shower, and a spacious walk-in closet. The convenience of a laundry room on the bedroom level adds to the home’s appeal.
The lower level boasts a huge recreation room, complete with a projector and screen, making it the perfect spot for movie nights or gatherings. The rec room walks out to a beautiful stone patio and a fully fenced yard — ideal for outdoor enjoyment and privacy.
This home is in the perfect location, facing east to capture both morning and afternoon sun. Plus, there’s ample guest parking available throughout the property, and it’s ideally situated, backing and siding to trees for ultimate privacy.
Kids from this home will go to three HIGH scoring schools. The elementary school gets a 10/10 for tests
Townhouse Details
Home Type
- Townhome
Est. Annual Taxes
- $6,107
Year Built
- Built in 2011 | Remodeled in 2025
Lot Details
- 3,485 Sq Ft Lot
- Cul-De-Sac
- East Facing Home
- Wood Fence
- Back Yard Fenced
- Backs to Trees or Woods
HOA Fees
- $166 Monthly HOA Fees
Parking
- 2 Car Attached Garage
- 2 Driveway Spaces
- Front Facing Garage
Home Design
- Slab Foundation
- Brick Front
Interior Spaces
- 2,848 Sq Ft Home
- Property has 3 Levels
- Open Floorplan
- Ceiling Fan
- Recessed Lighting
- Family Room Off Kitchen
- Living Room
- Dining Room
- Recreation Room
- Wood Flooring
- Views of Woods
- Home Security System
Kitchen
- Gourmet Kitchen
- Built-In Double Oven
- Cooktop
- Built-In Microwave
- Ice Maker
- Dishwasher
- Stainless Steel Appliances
- Upgraded Countertops
- Disposal
Bedrooms and Bathrooms
- 3 Bedrooms
- En-Suite Primary Bedroom
- En-Suite Bathroom
- Walk-In Closet
- Soaking Tub
- Walk-in Shower
Laundry
- Laundry Room
- Laundry on upper level
- Dryer
- Washer
Finished Basement
- Heated Basement
- Walk-Out Basement
- Basement Fills Entire Space Under The House
- Front Basement Entry
- Basement Windows
Schools
- Waxpool Elementary School
- Eagle Ridge Middle School
- Briar Woods High School
Utilities
- Forced Air Heating and Cooling System
- Natural Gas Water Heater
Listing and Financial Details
- Tax Lot 8
- Assessor Parcel Number 156384351000
Community Details
Overview
- Association fees include common area maintenance, road maintenance, snow removal
- Reserve At Waxpool HOA
- Reserve At Waxpool Subdivision
Recreation
- Volleyball Courts
- Community Playground
- Jogging Path
Additional Features
- Common Area
- Fire and Smoke Detector
Map
Home Values in the Area
Average Home Value in this Area
Property History
| Date | Event | Price | Change | Sq Ft Price |
|---|---|---|---|---|
| 03/27/2025 03/27/25 | Sold | $810,000 | +6.3% | $284 / Sq Ft |
| 03/10/2025 03/10/25 | Pending | -- | -- | -- |
| 03/07/2025 03/07/25 | For Sale | $762,000 | +23.7% | $268 / Sq Ft |
| 10/07/2020 10/07/20 | Sold | $616,000 | -1.4% | $216 / Sq Ft |
| 09/23/2020 09/23/20 | Pending | -- | -- | -- |
| 09/10/2020 09/10/20 | For Sale | $624,999 | -- | $219 / Sq Ft |
Tax History
| Year | Tax Paid | Tax Assessment Tax Assessment Total Assessment is a certain percentage of the fair market value that is determined by local assessors to be the total taxable value of land and additions on the property. | Land | Improvement |
|---|---|---|---|---|
| 2024 | $6,107 | $706,030 | $243,500 | $462,530 |
| 2023 | $5,857 | $669,330 | $203,500 | $465,830 |
| 2022 | $5,715 | $642,180 | $183,500 | $458,680 |
| 2021 | $5,451 | $556,190 | $163,500 | $392,690 |
| 2020 | $5,389 | $520,680 | $153,500 | $367,180 |
| 2019 | $5,160 | $493,790 | $153,500 | $340,290 |
| 2018 | $5,235 | $482,530 | $138,500 | $344,030 |
| 2017 | $5,220 | $463,990 | $138,500 | $325,490 |
| 2016 | $5,139 | $448,780 | $0 | $0 |
| 2015 | $5,117 | $312,320 | $0 | $312,320 |
| 2014 | $5,050 | $308,690 | $0 | $308,690 |
Mortgage History
| Date | Status | Loan Amount | Loan Type |
|---|---|---|---|
| Previous Owner | $648,000 | New Conventional | |
| Previous Owner | $426,000 | New Conventional | |
| Previous Owner | $160,000 | Stand Alone Refi Refinance Of Original Loan | |
| Previous Owner | $100,000 | Credit Line Revolving | |
| Previous Owner | $222,000 | New Conventional |
Deed History
| Date | Type | Sale Price | Title Company |
|---|---|---|---|
| Deed | $810,000 | Ekko Title | |
| Warranty Deed | $616,000 | Consumer First Stlmnts Inc | |
| Special Warranty Deed | $441,144 | -- |
Similar Homes in the area
Source: Bright MLS
MLS Number: VALO2090528
APN: 156-38-4351
- 42754 Hollowind Ct
- 21994 Auction Barn Dr
- 42900 Ridgeway Dr
- 21518 Tithables Cir
- 21514 Tithables Cir
- 42925 Ellzey Dr
- 42992 Vestry Ct
- 21519 Arbor Glen Ct
- 42801 Ridgeway Dr
- 42893 Vestals Gap Dr
- 22034 Stone Hollow Dr
- 40396 Milford Dr
- 21893 Hawksbury Terrace
- 43071 Autumnwood Square
- 21905 Sweet Bay Terrace
- 21543 Welby Terrace
- 21493 Welby Terrace
- 21417 Falling Rock Terrace
- 43139 Huntsman Square
- 21296 Marsh Creek Dr
