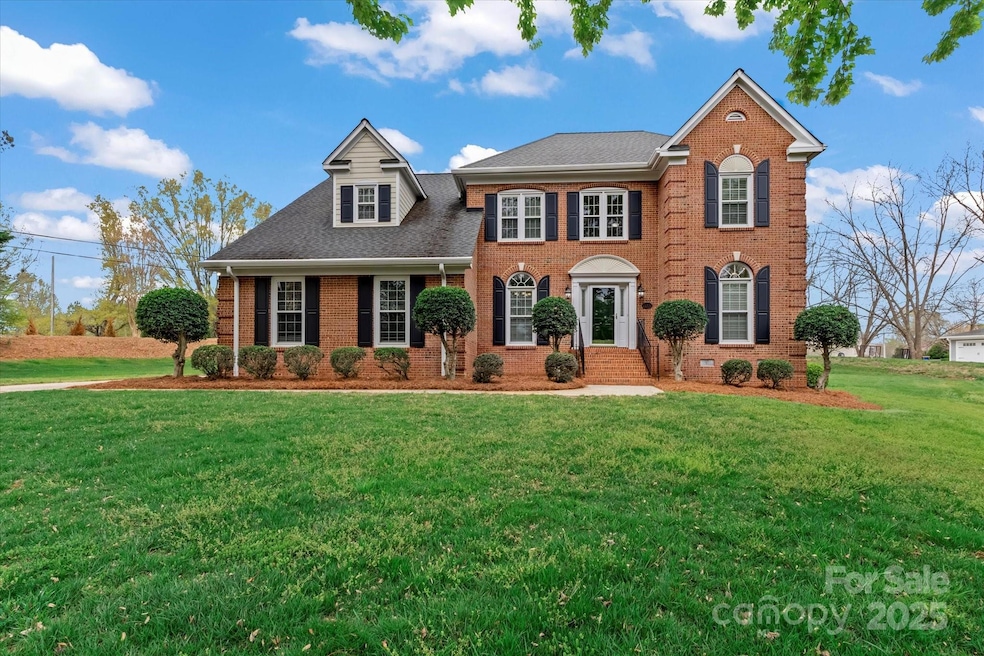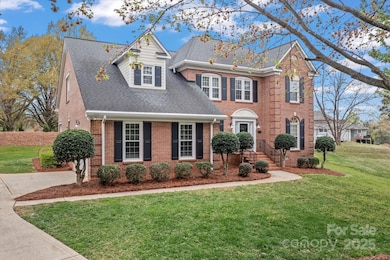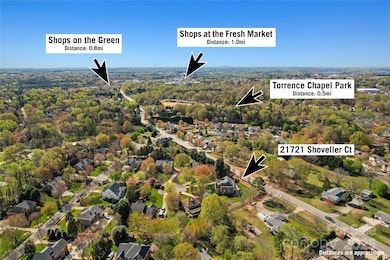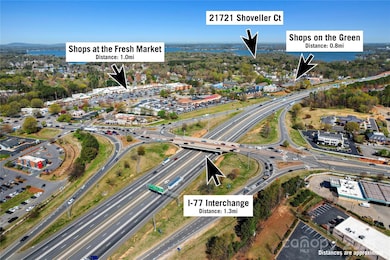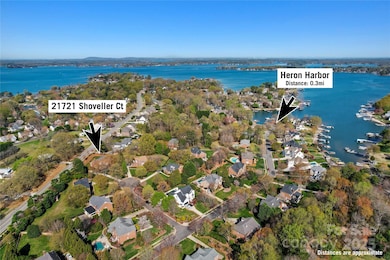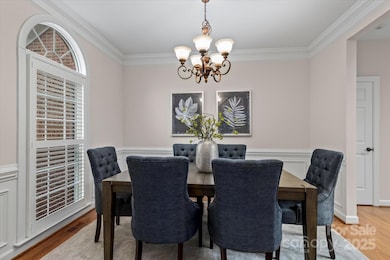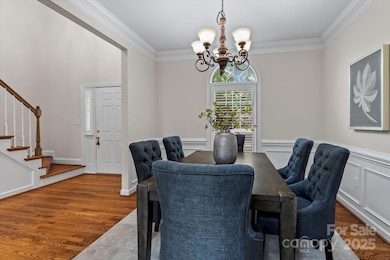
21721 Shoveller Ct Cornelius, NC 28031
Estimated payment $5,620/month
Highlights
- Very Popular Property
- Pier or Dock
- Covered patio or porch
- Bailey Middle School Rated A-
- Wood Flooring
- Cul-De-Sac
About This Home
Discover this well-maintained, full brick home on a peaceful cul-de-sac near scenic Lake Norman. Enjoy Cornelius's top restaurants & shopping with ease. Hwy 77 is nearby for quick trips to Uptown Charlotte. The spacious lot allows room for a pool. The main floor features hardwood flooring, plantation shutters, and an updated Primary Bath with a claw-foot tub and tiled shower. The living room, great room, and primary bedroom open to a covered porch with a fireplace, gas grill hookup, and TV Nook. The kitchen connects to the great room for gatherings. Upstairs, find two full baths and a large bonus room/5th bedroom, ideal for home office or extra living space. The home boasts many updates, including window replacements, an epoxied garage floor, outdoor lighting, and a fully irrigated lawn. Day dock and boat launch in the community. A leased boat slip in nearby Morningstar Crown Harbor dry storage is transferable. Newer HVAC in 2024, New Appliances in 2024. Come live the lake life!
Open House Schedule
-
Saturday, April 26, 20251:00 to 3:00 pm4/26/2025 1:00:00 PM +00:004/26/2025 3:00:00 PM +00:00Add to Calendar
Home Details
Home Type
- Single Family
Est. Annual Taxes
- $4,338
Year Built
- Built in 1997
Lot Details
- Cul-De-Sac
- Irrigation
- Property is zoned GR
HOA Fees
- $67 Monthly HOA Fees
Parking
- 2 Car Attached Garage
- Driveway
Home Design
- Four Sided Brick Exterior Elevation
Interior Spaces
- 1.5-Story Property
- Fireplace
- French Doors
- Crawl Space
- Pull Down Stairs to Attic
Kitchen
- Convection Oven
- Dishwasher
- Disposal
Flooring
- Wood
- Tile
Bedrooms and Bathrooms
Outdoor Features
- Covered patio or porch
- Fireplace in Patio
Schools
- Cornelius Elementary School
- Bailey Middle School
- William Amos Hough High School
Utilities
- Central Air
- Heat Pump System
- Underground Utilities
- Cable TV Available
Listing and Financial Details
- Assessor Parcel Number 001-741-06
Community Details
Overview
- Braza Management Association
- Heron Harbor Subdivision
- Mandatory home owners association
Recreation
- Pier or Dock
Map
Home Values in the Area
Average Home Value in this Area
Tax History
| Year | Tax Paid | Tax Assessment Tax Assessment Total Assessment is a certain percentage of the fair market value that is determined by local assessors to be the total taxable value of land and additions on the property. | Land | Improvement |
|---|---|---|---|---|
| 2023 | $4,338 | $744,300 | $200,000 | $544,300 |
| 2022 | $4,338 | $517,100 | $150,000 | $367,100 |
| 2021 | $4,338 | $517,100 | $150,000 | $367,100 |
| 2020 | $4,338 | $517,100 | $150,000 | $367,100 |
| 2019 | $4,371 | $517,100 | $150,000 | $367,100 |
| 2018 | $4,255 | $392,100 | $80,000 | $312,100 |
| 2017 | $4,222 | $392,100 | $80,000 | $312,100 |
| 2016 | $4,219 | $392,100 | $80,000 | $312,100 |
| 2015 | $4,156 | $392,100 | $80,000 | $312,100 |
| 2014 | $4,154 | $0 | $0 | $0 |
Property History
| Date | Event | Price | Change | Sq Ft Price |
|---|---|---|---|---|
| 04/07/2025 04/07/25 | For Sale | $930,000 | -- | $290 / Sq Ft |
Deed History
| Date | Type | Sale Price | Title Company |
|---|---|---|---|
| Deed | $232,000 | -- |
Mortgage History
| Date | Status | Loan Amount | Loan Type |
|---|---|---|---|
| Open | $313,685 | New Conventional | |
| Closed | $50,000 | Credit Line Revolving | |
| Closed | $329,200 | Unknown | |
| Closed | $126,382 | Unknown | |
| Closed | $30,000 | Unknown | |
| Closed | $210,000 | Unknown | |
| Closed | $207,000 | Unknown | |
| Closed | $207,000 | Unknown |
About the Listing Agent

I'm an expert real estate agent with Kindred Realty LLC in Charlotte, NC and the nearby area, providing home-buyers and sellers with professional, responsive and attentive real estate services. Want an agent who'll really listen to what you want in a home? Need an agent who knows how to effectively market your home so it sells? Give me a call! I'm eager to help and would love to talk to you.
Lisa's Other Listings
Source: Canopy MLS (Canopy Realtor® Association)
MLS Number: 4240801
APN: 001-741-06
- 21907 Torrence Chapel Rd
- 21617 Rio Oro Dr
- 21201 Rio Oro Dr
- 22025 Torrence Chapel Rd
- 21220 Rio Oro Dr
- 21315 Blakely Shores Dr
- 21205 Cold Spring Ln Unit 34
- 21311 Baltic Dr
- 907 Southwest Dr Unit 7
- 928 Southwest Dr Unit 28
- 19604 Olde Spring Ct
- 21205 Olde Quarry Ln
- 20367 Harborgate Ct Unit 301
- 19715 Beneteau Ct
- 20123 Henderson Rd Unit L
- 1008 Southwest Dr Unit 8
- 1211 Torrence Cir
- 867 Southwest Dr
- 1341 Torrence Cir Unit 32
- 703 Southwest Dr Unit 3
