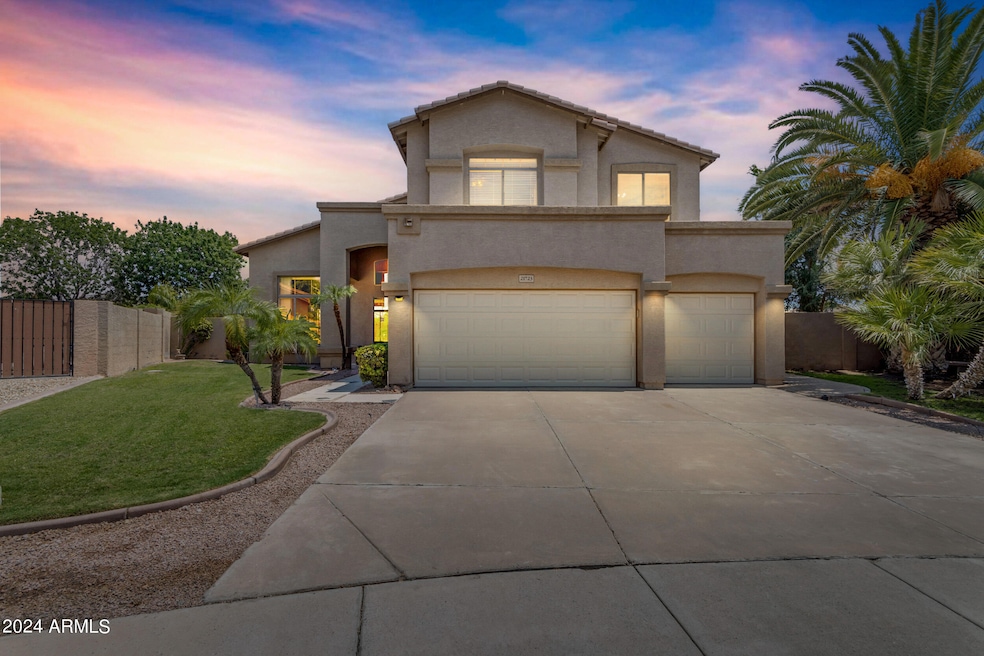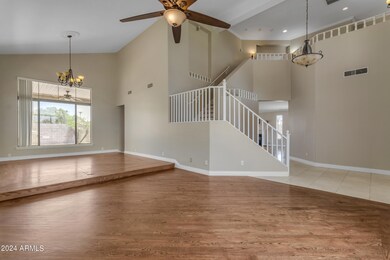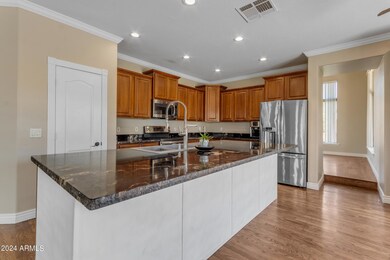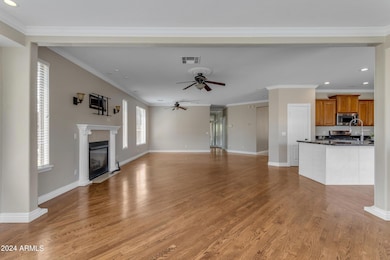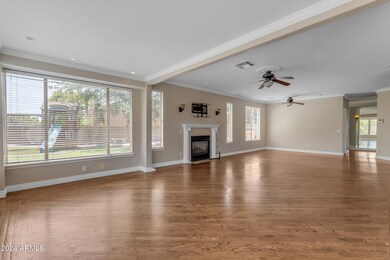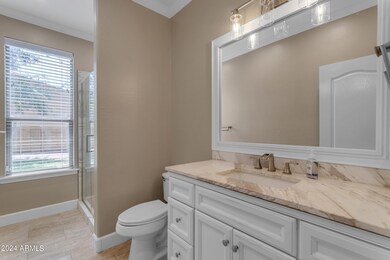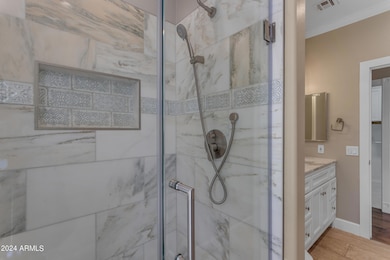
21723 N 67th Dr Glendale, AZ 85308
Arrowhead NeighborhoodHighlights
- Play Pool
- Mountain View
- Wood Flooring
- Sierra Verde Elementary School Rated A
- Vaulted Ceiling
- Granite Countertops
About This Home
As of April 2025Incredible opportunity to own this large 1/4 acre property on a cul-de-sac lot! This pie-shaped lot gives you a feel of 3 backyards in 1. Enjoy your own putting green, play-pool, large grassy yard, playground for the kids & concrete tables - it's an entertainer's dream! Not only does the backyard feel spacious, but the house is a well-designed 3,070 sf floor-plan. Fresh look with all new interior paint. Upon entering, you'll notice the soaring vaulted ceilings, large windows & real wood floors at the formal living & dining rooms. There is no shortage of space in the kitchen with a staggered cabinet design, wall cabinets, pantry & matching built-in desk. In addition, the kitchen features granite counters w/ natural edge, breakfast bar, eat-in kitchen, stainless steel appliances, crown moulding & lots of recessed lighting. The large family room has a gas fireplace, room for any furniture arrangement, & space for a game-room or additional sitting area. All bedrooms are upstairs. The primary bedroom has double doors, wood floors, crown moulding, recessed lights & a walk-out balcony. The attached primary bathroom includes double sinks, separate tub / shower, private toilet room & walk-in closet. There is a loft off the primary bedroom that is perfect for a small office setup, teen space, or sitting area. All bedrooms have solid flooring, recessed lighting, crown moulding & ceiling fans. For those with hobbies, there is a 3-car garage with the single garage bay that is air conditioned with a mini-split A/C system. Sierra Verde is a great community with walking paths, lakes, top-rated schools, close freeway access & in a great Glendale location.
Home Details
Home Type
- Single Family
Est. Annual Taxes
- $3,077
Year Built
- Built in 1998
Lot Details
- 0.25 Acre Lot
- Cul-De-Sac
- Wrought Iron Fence
- Block Wall Fence
- Artificial Turf
- Misting System
- Front and Back Yard Sprinklers
- Sprinklers on Timer
- Grass Covered Lot
HOA Fees
- $70 Monthly HOA Fees
Parking
- 3 Car Garage
- Heated Garage
Home Design
- Wood Frame Construction
- Tile Roof
- Stucco
Interior Spaces
- 3,070 Sq Ft Home
- 2-Story Property
- Central Vacuum
- Vaulted Ceiling
- Ceiling Fan
- Gas Fireplace
- Double Pane Windows
- Living Room with Fireplace
- Mountain Views
- Security System Owned
- Washer and Dryer Hookup
Kitchen
- Eat-In Kitchen
- Breakfast Bar
- Built-In Microwave
- Kitchen Island
- Granite Countertops
Flooring
- Wood
- Laminate
- Tile
Bedrooms and Bathrooms
- 4 Bedrooms
- Primary Bathroom is a Full Bathroom
- 3 Bathrooms
- Dual Vanity Sinks in Primary Bathroom
- Bathtub With Separate Shower Stall
Pool
- Play Pool
- Fence Around Pool
Outdoor Features
- Balcony
- Outdoor Storage
- Playground
Location
- Property is near a bus stop
Schools
- Copper Creek Elementary School
- Hillcrest Middle School
- Mountain Ridge High School
Utilities
- Mini Split Air Conditioners
- Heating System Uses Natural Gas
- High Speed Internet
- Cable TV Available
Listing and Financial Details
- Tax Lot 107
- Assessor Parcel Number 200-21-713
Community Details
Overview
- Association fees include ground maintenance
- City Property Mngmnt Association, Phone Number (602) 437-4777
- Built by Morrison
- Sierra Verde Subdivision
Recreation
- Community Playground
- Bike Trail
Map
Home Values in the Area
Average Home Value in this Area
Property History
| Date | Event | Price | Change | Sq Ft Price |
|---|---|---|---|---|
| 04/04/2025 04/04/25 | Sold | $660,000 | -0.8% | $215 / Sq Ft |
| 01/30/2025 01/30/25 | Pending | -- | -- | -- |
| 01/02/2025 01/02/25 | Price Changed | $665,000 | -0.7% | $217 / Sq Ft |
| 11/22/2024 11/22/24 | Price Changed | $669,999 | -1.5% | $218 / Sq Ft |
| 10/24/2024 10/24/24 | Price Changed | $679,999 | -2.9% | $221 / Sq Ft |
| 10/04/2024 10/04/24 | Price Changed | $699,999 | -1.4% | $228 / Sq Ft |
| 09/06/2024 09/06/24 | Price Changed | $710,000 | -1.4% | $231 / Sq Ft |
| 08/23/2024 08/23/24 | Price Changed | $719,900 | 0.0% | $234 / Sq Ft |
| 07/27/2024 07/27/24 | For Sale | $720,000 | +182.4% | $235 / Sq Ft |
| 05/05/2012 05/05/12 | Sold | $255,000 | +2.4% | $83 / Sq Ft |
| 03/26/2012 03/26/12 | Pending | -- | -- | -- |
| 03/22/2012 03/22/12 | Price Changed | $249,000 | -3.9% | $81 / Sq Ft |
| 03/09/2012 03/09/12 | Price Changed | $259,000 | -3.7% | $84 / Sq Ft |
| 03/03/2012 03/03/12 | For Sale | $269,000 | -- | $88 / Sq Ft |
Tax History
| Year | Tax Paid | Tax Assessment Tax Assessment Total Assessment is a certain percentage of the fair market value that is determined by local assessors to be the total taxable value of land and additions on the property. | Land | Improvement |
|---|---|---|---|---|
| 2025 | $3,104 | $38,568 | -- | -- |
| 2024 | $3,077 | $36,732 | -- | -- |
| 2023 | $3,077 | $49,650 | $9,930 | $39,720 |
| 2022 | $2,995 | $38,270 | $7,650 | $30,620 |
| 2021 | $3,157 | $36,100 | $7,220 | $28,880 |
| 2020 | $3,123 | $33,830 | $6,760 | $27,070 |
| 2019 | $3,045 | $32,130 | $6,420 | $25,710 |
| 2018 | $2,970 | $30,870 | $6,170 | $24,700 |
| 2017 | $2,889 | $29,100 | $5,820 | $23,280 |
| 2016 | $2,742 | $28,650 | $5,730 | $22,920 |
| 2015 | $2,541 | $28,430 | $5,680 | $22,750 |
Mortgage History
| Date | Status | Loan Amount | Loan Type |
|---|---|---|---|
| Previous Owner | $555,809 | FHA | |
| Previous Owner | $85,000 | Stand Alone Second | |
| Previous Owner | $350,000 | New Conventional | |
| Previous Owner | $115,500 | Non Purchase Money Mortgage | |
| Previous Owner | $75,000 | Purchase Money Mortgage | |
| Previous Owner | $229,500 | New Conventional | |
| Previous Owner | $120,000 | New Conventional | |
| Previous Owner | $234,700 | Credit Line Revolving | |
| Previous Owner | $177,400 | Credit Line Revolving | |
| Previous Owner | $100,000 | Credit Line Revolving | |
| Previous Owner | $300,000 | Purchase Money Mortgage | |
| Previous Owner | $28,000 | Credit Line Revolving | |
| Previous Owner | $62,000 | Stand Alone Second | |
| Previous Owner | $247,900 | Purchase Money Mortgage | |
| Previous Owner | $247,900 | Purchase Money Mortgage | |
| Previous Owner | $145,650 | New Conventional |
Deed History
| Date | Type | Sale Price | Title Company |
|---|---|---|---|
| Warranty Deed | $660,000 | First American Title Insurance | |
| Interfamily Deed Transfer | -- | None Available | |
| Interfamily Deed Transfer | -- | Dhi Title Agency | |
| Warranty Deed | $255,000 | Dhi Title Agency | |
| Interfamily Deed Transfer | -- | None Available | |
| Cash Sale Deed | $206,000 | Lawyers Title Of Arizona Inc | |
| Trustee Deed | $303,723 | Security Title Agency | |
| Interfamily Deed Transfer | -- | Grand Canyon Title Agency In | |
| Warranty Deed | $380,000 | Arizona Title Agency Inc | |
| Warranty Deed | $309,900 | Capital Title Agency Inc | |
| Interfamily Deed Transfer | -- | Capital Title Agency Inc | |
| Warranty Deed | $182,071 | First American Title | |
| Warranty Deed | -- | First American Title |
Similar Homes in Glendale, AZ
Source: Arizona Regional Multiple Listing Service (ARMLS)
MLS Number: 6736498
APN: 200-21-713
- 6576 W Lone Cactus Dr
- 6891 W Via Del Sol Dr
- 21915 N 65th Ave
- 3819 W Lone Cactus Dr Unit 408
- 6848 W Aurora Dr
- 6782 W Firebird Dr
- 6529 W Via Montoya Dr
- 6664 W Rose Garden Ln
- 6623 W Robin Ln
- 21940 N 69th Dr
- 22364 N 67th Dr
- 6528 W Via Montoya Dr
- 21335 N 64th Ave
- 6963 W Aurora Dr
- 6337 W Deer Valley Rd
- 6821 W Donald Dr
- 6826 W Monona Dr
- 21121 N 63rd Dr
- 6811 W Monona Dr
- 21960 N 70th Dr
