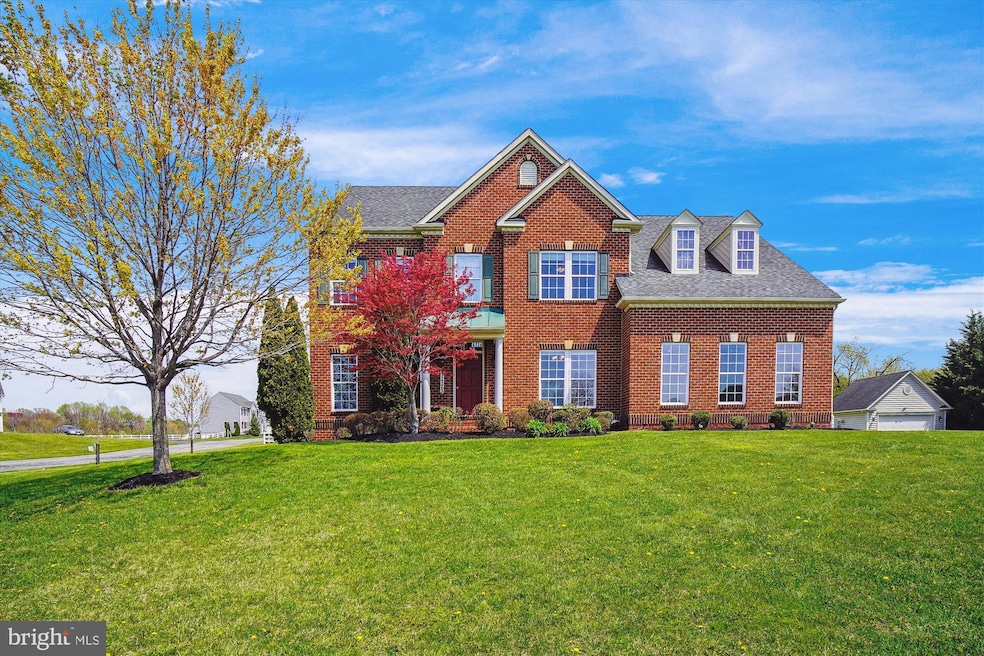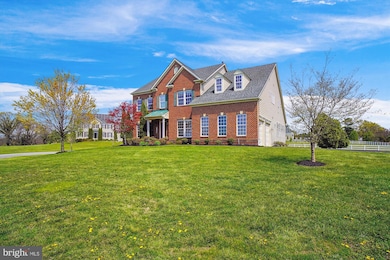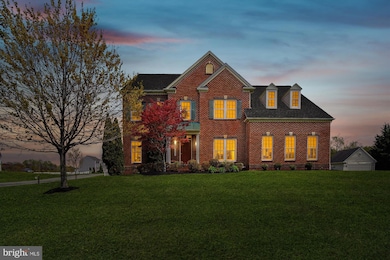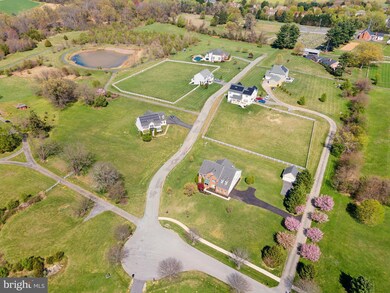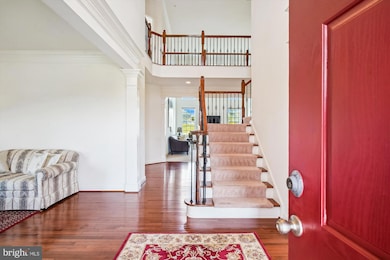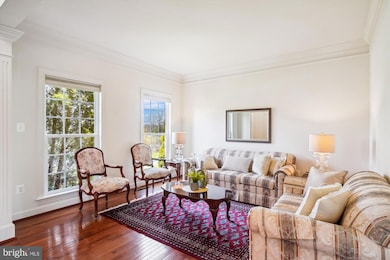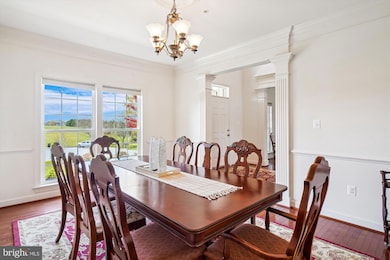
21723 Rolling Ridge Ln Gaithersburg, MD 20882
Estimated payment $7,587/month
Highlights
- Popular Property
- Second Garage
- Panoramic View
- Laytonsville Elementary School Rated A-
- Eat-In Gourmet Kitchen
- Open Floorplan
About This Home
Welcome to Rollling Ridge, a stunning residence nestled in a beautiful bucolic setting on two acres located in the historic Town of Laytonsville. Surrounded by breathtaking views of rolling hills, this property offers a serene escape while being just moments away from the local amenities. This home boasts all the upgrades you could desire. The property features six bedrooms and five full baths, providing ample space for family and guests. The double-height foyer creates a grand entrance, while the dual staircases add a touch of sophistication and convenience. Architectural moldings, including crown moldings and decorative columns, adorn the light-filled open floor plan, complemented by hardwood flooring and soaring 9-foot ceilings. The main level showcases an open living room and dining room that flow seamlessly into the foyer, and a butler's pantry off the dining room. The expansive great room is a true highlight, with a 20 ft ceiling height, a gas fireplace with natural stone surround, and a 20-foot wall of windows framed by elegant columns. There is also a bedroom or office on the main level and a full bath offering flexible living space.The kitchen is a chef's dream, featuring extensive cabinetry, a huge kitchen island, breakfast bar, double oven, cooktop, microwave, French door refrigerator, pantry closet, stone counters, desk area, and dining area. It opens to a morning room with a wall of windows and architectural columns. The second stair case and one of two laundry rooms completes the main level.The upper level hall is open to the great room and main level, enhancing the home's spacious feel. The primary bedroom suite is abundant with a sitting area and huge walk in closet. The luxurious ensuite bath features double vanities, separate tub and walk in shower. The second bedroom has an ensuite bath and two more bedrooms complete the upper level with a hall bath. The lower level encompasses the footprint of the house with a large recreation room, a bedroom, full bath and utility and second laundry room.The grounds are stunning providing beautiful views and an ally of mature cherry trees. The property includes an oversized two-car garage and a detached two-car garage, providing plenty of space for vehicles and storage. Enjoy the serene surroundings with a lovely pond nearby and access to walking and biking trails within the Rolling Ridge neighborhood.The charming town of Laytonsville is known for its beautiful landscapes, including the Rachel Carson Greenway, and is Ideally situated near various amenities that enhance the quality of life. The town offers several parks and recreational areas, including Laytonsville Golf Course and community activities such as farmers markets and local festivals. Additionally, the area provides convenient access to shopping, dining and major commuter routes. Rolling Ridge is more than just a home; it's a lifestyle. Come and experience the perfect blend of luxury and nature.
Open House Schedule
-
Saturday, April 26, 20251:00 to 3:00 pm4/26/2025 1:00:00 PM +00:004/26/2025 3:00:00 PM +00:00New Listing! First Open! Come see this stunning residence on 2 acres in historic Laytonsville offering almost 6,500 sq ft of incredible space. Enjoy breathtaking views and nearby amenities. Featuring 6 beds, 5 baths, a double-height foyer, dual staircases, and architectural moldings. Gorgeous great room with a 20-foot ceiling and gas fireplace. The chef's kitchen has extensive cabinetry, a huge island, and a morning room. Enjoy the primary suite with sitting area and lux bath. 4-car garage!Add to Calendar
-
Sunday, April 27, 20251:00 to 3:00 pm4/27/2025 1:00:00 PM +00:004/27/2025 3:00:00 PM +00:00New Listing! First Open! Come see this stunning residence on 2 acres in historic Laytonsville offering almost 6,500 sq ft of incredible space. Enjoy breathtaking views and nearby amenities. Featuring 6 beds, 5 baths, a double-height foyer, dual staircases, and architectural moldings. Gorgeous great room with a 20-foot ceiling and gas fireplace. The chef's kitchen has extensive cabinetry, a huge island, and a morning room. Enjoy the primary suite with sitting area and lux bath. 4-car garage!Add to Calendar
Home Details
Home Type
- Single Family
Est. Annual Taxes
- $10,878
Year Built
- Built in 2009
Lot Details
- 2.03 Acre Lot
- Property is in excellent condition
- Property is zoned RR-3
Parking
- 4 Garage Spaces | 2 Attached and 2 Detached
- Second Garage
- Side Facing Garage
- Garage Door Opener
- Driveway
Property Views
- Panoramic
- Scenic Vista
Home Design
- Colonial Architecture
- Block Foundation
- Frame Construction
Interior Spaces
- Property has 3 Levels
- Open Floorplan
- Dual Staircase
- Built-In Features
- Chair Railings
- Crown Molding
- Two Story Ceilings
- Recessed Lighting
- Gas Fireplace
- Double Hung Windows
- Palladian Windows
- Family Room Off Kitchen
- Formal Dining Room
Kitchen
- Eat-In Gourmet Kitchen
- Breakfast Area or Nook
- Butlers Pantry
- Double Oven
- Cooktop
- Built-In Microwave
- Extra Refrigerator or Freezer
- Dishwasher
- Stainless Steel Appliances
- Kitchen Island
- Disposal
Flooring
- Wood
- Carpet
Bedrooms and Bathrooms
- Walk-In Closet
- Soaking Tub
- Walk-in Shower
Laundry
- Laundry on main level
- Dryer
- Washer
Finished Basement
- Exterior Basement Entry
- Laundry in Basement
- Basement with some natural light
Utilities
- Central Air
- Air Source Heat Pump
- Back Up Gas Heat Pump System
- Heating System Powered By Owned Propane
- Well
- Electric Water Heater
- Municipal Trash
- Septic Tank
Community Details
- No Home Owners Association
- Built by NV Homes
- Rolling Ridge Subdivision, Carters Grove Floorplan
Listing and Financial Details
- Tax Lot 12
- Assessor Parcel Number 160103570144
Map
Home Values in the Area
Average Home Value in this Area
Tax History
| Year | Tax Paid | Tax Assessment Tax Assessment Total Assessment is a certain percentage of the fair market value that is determined by local assessors to be the total taxable value of land and additions on the property. | Land | Improvement |
|---|---|---|---|---|
| 2024 | $10,878 | $898,733 | $0 | $0 |
| 2023 | $9,201 | $820,700 | $264,400 | $556,300 |
| 2022 | $8,583 | $797,133 | $0 | $0 |
| 2021 | $8,029 | $773,567 | $0 | $0 |
| 2020 | $8,029 | $750,000 | $264,400 | $485,600 |
| 2019 | $8,039 | $750,000 | $264,400 | $485,600 |
| 2018 | $8,092 | $792,600 | $264,400 | $528,200 |
| 2017 | $9,025 | $820,600 | $0 | $0 |
| 2016 | $12,287 | $786,867 | $0 | $0 |
| 2015 | $12,287 | $753,133 | $0 | $0 |
| 2014 | $12,287 | $719,400 | $0 | $0 |
Property History
| Date | Event | Price | Change | Sq Ft Price |
|---|---|---|---|---|
| 04/24/2025 04/24/25 | For Sale | $1,199,000 | -- | $216 / Sq Ft |
Deed History
| Date | Type | Sale Price | Title Company |
|---|---|---|---|
| Deed | $708,626 | -- | |
| Deed | $250,000 | -- |
Mortgage History
| Date | Status | Loan Amount | Loan Type |
|---|---|---|---|
| Open | $375,000 | New Conventional |
Similar Homes in Gaithersburg, MD
Source: Bright MLS
MLS Number: MDMC2176542
APN: 01-03570144
- 7417 Brink Rd
- 20935 Sunnyacres Rd
- 7032 Warfield Rd
- 20821 Brooke Knolls Rd
- 20937 Brooke Knolls Rd
- 20816 Woodfield Rd
- 8204 Goodhurst Dr
- 8205 Bondage Dr
- 9 Augustine Ct
- 6401 Dorsey Rd
- 8113 Plum Creek Dr
- 6001 Riggs Rd
- 7718 Heritage Farm Dr
- 5808 Riggs Rd
- 6013 Riggs Rd
- 8613 Augusta Farm Ln
- 20116 Sweet Meadow Ln
- 8632 Stableview Ct
- 7906 Plum Creek Dr
- 9105 Goshen Valley Dr
