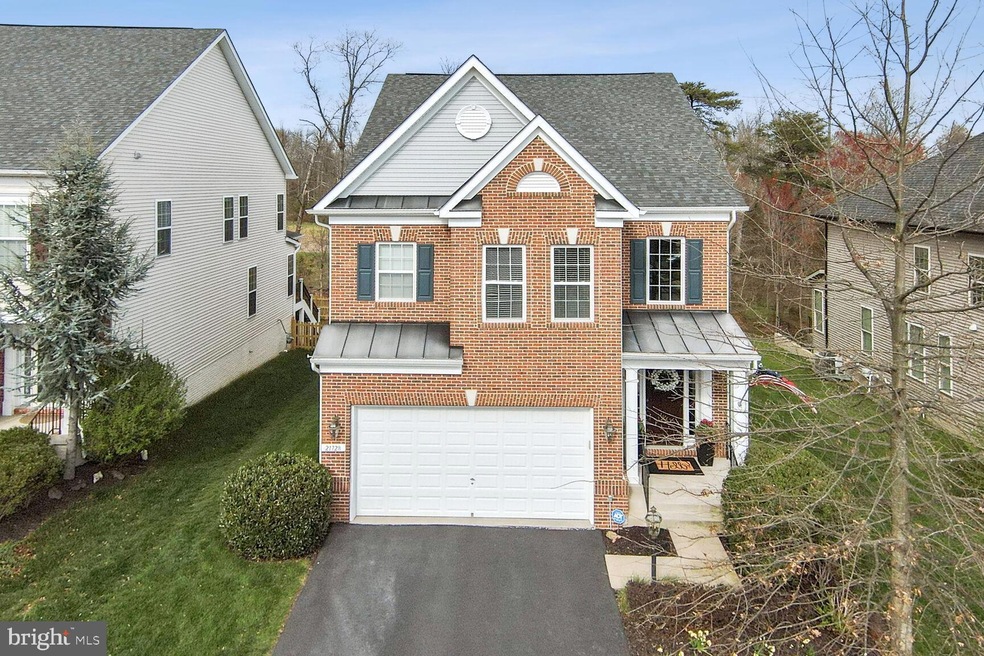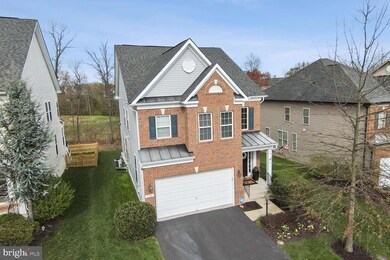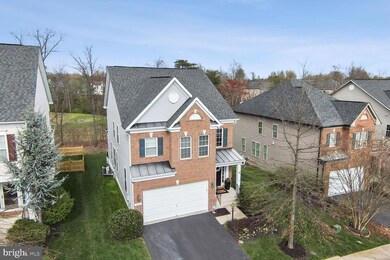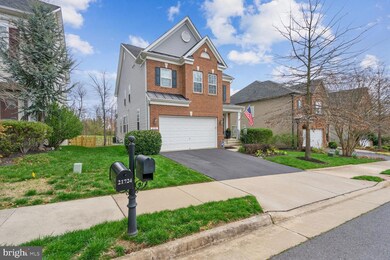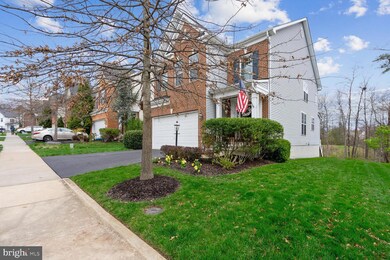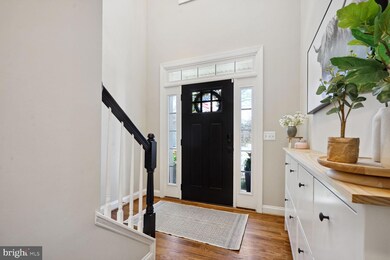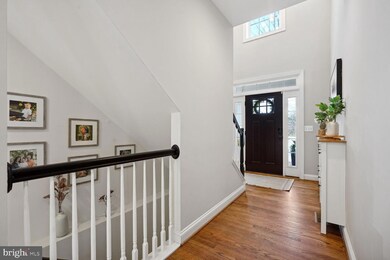
21728 Munday Hill Place Broadlands, VA 20148
Highlights
- View of Trees or Woods
- Colonial Architecture
- Backs to Trees or Woods
- Waxpool Elementary School Rated A
- Deck
- Wood Flooring
About This Home
As of May 2024**OPEN HOUSE SATURDAY 4/20 12:00pm - 2:00pm** Welcome to 21728 Munday Hill Pl! This gorgeous brick front home has been meticulously maintained and shows like new. This home has it all. Location, upgrades, and more than 3,700 sqft of living space. As you walk into your home, you are greeted with a two story foyer and gorgeous hardwood floors that span throughout the entire main level. On this level you will find your expansive upgraded kitchen with an oversized island, new quartz countertops, and stainless steel appliances that include a double oven, built-in microwave, new dishwasher, and new refrigerator. There is an abundance of cabinetry for storage convenience. Adjoining the kitchen you have your living room and walkout access to your newly built TREX Deck equipped with built in lighting. Perfect for relaxation and entertainment. The designated dining area does not lack character as it includes beautiful crown molding and wainscoting. To finish off the main level you have a powder room and an additional open living area that can be utilized as a formal living room, rec room, or office space. The main level also grants you access to your front entry garage that comes equipped with upgraded lighting, heating, and pre-wired for TV/Cable (TV conveys with property.) Walk upstairs where you'll find your luxury primary bedroom that includes tray ceilings, spacious walk-in closet with custom shelving, and a sunlit ensuite bathroom with a double vanity, soaking tub, and shower with bench seating. Your upper level also features 3 generously sized bedrooms, a hallway bathroom with double vanities accessible through one of the bedrooms, and your laundry closet for convenience. The basement has endless possibilities as it has a large open space with a built-in entertainment center and a walk-up to your backyard that backs to trees and a nature preserve! There is an unfinished room with rough-in plumbing for forced appreciation. Located in a top rated school district, minutes away from the Dulles Toll Road, Ashburn Metro Station, and all Ashburn has to offer. This home has it all! Schedule your showing today!
Home Details
Home Type
- Single Family
Est. Annual Taxes
- $7,795
Year Built
- Built in 2012
Lot Details
- 5,663 Sq Ft Lot
- Landscaped
- Sprinkler System
- Backs to Trees or Woods
- Front Yard
- Property is in excellent condition
- Property is zoned PDH4
HOA Fees
- $153 Monthly HOA Fees
Parking
- 2 Car Direct Access Garage
- 4 Driveway Spaces
- Front Facing Garage
- Garage Door Opener
Home Design
- Colonial Architecture
- Block Foundation
- Brick Front
Interior Spaces
- Property has 3 Levels
- Crown Molding
- Wainscoting
- Ceiling Fan
- Double Pane Windows
- Six Panel Doors
- Dining Area
- Views of Woods
Kitchen
- Double Oven
- Cooktop
- Built-In Microwave
- Dishwasher
- Stainless Steel Appliances
- Kitchen Island
- Disposal
Flooring
- Wood
- Carpet
Bedrooms and Bathrooms
- 4 Bedrooms
- En-Suite Bathroom
- Walk-In Closet
Laundry
- Laundry on upper level
- Dryer
- Washer
Basement
- Basement Fills Entire Space Under The House
- Walk-Up Access
Outdoor Features
- Deck
- Brick Porch or Patio
Schools
- Briar Woods High School
Utilities
- Forced Air Heating and Cooling System
- Natural Gas Water Heater
- Cable TV Available
Listing and Financial Details
- Tax Lot 27
- Assessor Parcel Number 156381853000
Community Details
Overview
- Association fees include snow removal
- Reserve At Waxpool HOA
- Built by MI Homes
- Reserve At Waxpool Subdivision, The Castlewood Floorplan
Recreation
- Volleyball Courts
- Community Playground
Map
Home Values in the Area
Average Home Value in this Area
Property History
| Date | Event | Price | Change | Sq Ft Price |
|---|---|---|---|---|
| 05/21/2024 05/21/24 | Sold | $965,000 | +1.6% | $272 / Sq Ft |
| 04/21/2024 04/21/24 | Pending | -- | -- | -- |
| 04/18/2024 04/18/24 | For Sale | $949,900 | +11.8% | $268 / Sq Ft |
| 08/11/2021 08/11/21 | Sold | $850,000 | +3.0% | $240 / Sq Ft |
| 07/08/2021 07/08/21 | For Sale | $824,900 | +47.3% | $233 / Sq Ft |
| 03/29/2013 03/29/13 | Sold | $560,000 | -0.9% | $149 / Sq Ft |
| 02/12/2013 02/12/13 | Pending | -- | -- | -- |
| 01/24/2013 01/24/13 | For Sale | $565,000 | +3.9% | $150 / Sq Ft |
| 11/21/2012 11/21/12 | Sold | $543,642 | 0.0% | $155 / Sq Ft |
| 03/11/2012 03/11/12 | Pending | -- | -- | -- |
| 03/11/2012 03/11/12 | For Sale | $543,642 | -- | $155 / Sq Ft |
Tax History
| Year | Tax Paid | Tax Assessment Tax Assessment Total Assessment is a certain percentage of the fair market value that is determined by local assessors to be the total taxable value of land and additions on the property. | Land | Improvement |
|---|---|---|---|---|
| 2024 | $8,089 | $935,150 | $306,400 | $628,750 |
| 2023 | $7,795 | $890,870 | $306,400 | $584,470 |
| 2022 | $7,413 | $832,880 | $266,400 | $566,480 |
| 2021 | $6,859 | $699,910 | $221,400 | $478,510 |
| 2020 | $6,817 | $658,630 | $201,400 | $457,230 |
| 2019 | $6,656 | $636,920 | $201,400 | $435,520 |
| 2018 | $6,756 | $622,640 | $176,400 | $446,240 |
| 2017 | $6,723 | $597,640 | $176,400 | $421,240 |
| 2016 | $6,602 | $576,550 | $0 | $0 |
| 2015 | $6,358 | $383,740 | $0 | $383,740 |
| 2014 | $6,283 | $367,560 | $0 | $367,560 |
Mortgage History
| Date | Status | Loan Amount | Loan Type |
|---|---|---|---|
| Open | $753,691 | VA | |
| Closed | $766,500 | VA | |
| Previous Owner | $869,550 | VA | |
| Previous Owner | $400,000 | Stand Alone Refi Refinance Of Original Loan | |
| Previous Owner | $417,000 | New Conventional | |
| Previous Owner | $448,000 | New Conventional | |
| Previous Owner | $543,642 | VA |
Deed History
| Date | Type | Sale Price | Title Company |
|---|---|---|---|
| Deed | $965,000 | Allied Title & Escrow | |
| Warranty Deed | $850,000 | Vesta Settlements Llc | |
| Deed | -- | None Available | |
| Warranty Deed | $560,000 | -- | |
| Special Warranty Deed | $543,642 | -- |
Similar Homes in Broadlands, VA
Source: Bright MLS
MLS Number: VALO2067824
APN: 156-38-1853
- 21713 Munday Hill Place
- 42754 Hollowind Ct
- 21994 Auction Barn Dr
- 21518 Tithables Cir
- 42900 Ridgeway Dr
- 21514 Tithables Cir
- 42925 Ellzey Dr
- 42992 Vestry Ct
- 21519 Arbor Glen Ct
- 42801 Ridgeway Dr
- 42893 Vestals Gap Dr
- 22034 Stone Hollow Dr
- 40396 Milford Dr
- 21893 Hawksbury Terrace
- 43071 Autumnwood Square
- 21905 Sweet Bay Terrace
- 21417 Falling Rock Terrace
- 21543 Welby Terrace
- 21493 Welby Terrace
- 43139 Huntsman Square
