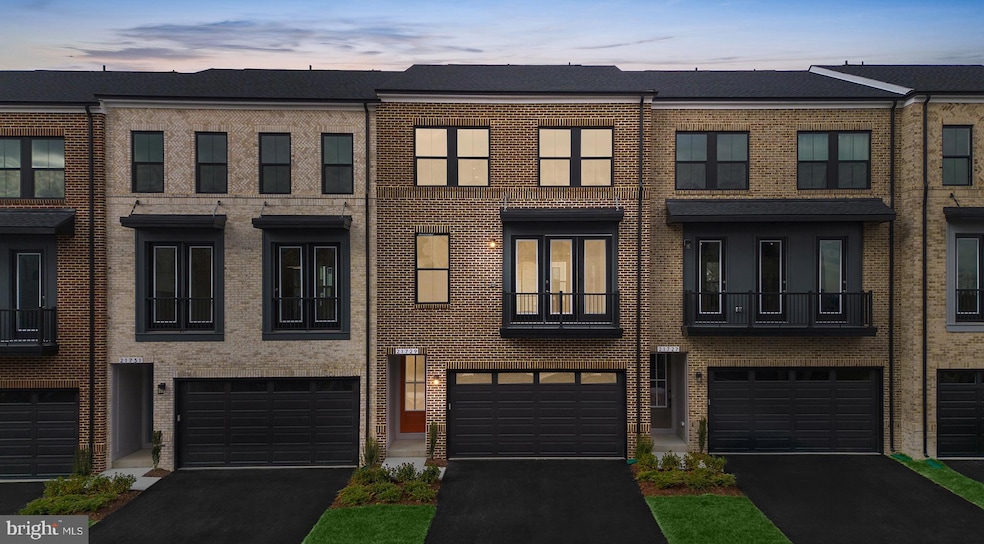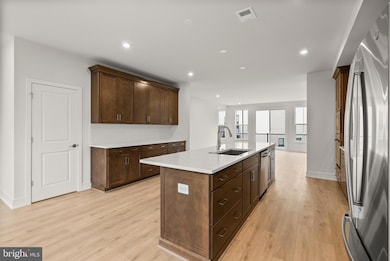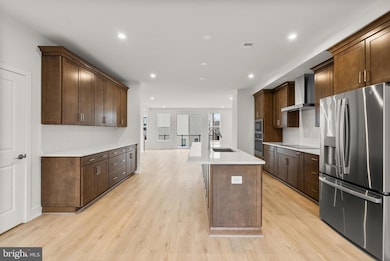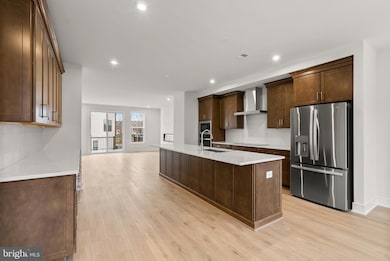
21729 Charing Cross Terrace Ashburn, VA 20148
Highlights
- Fitness Center
- New Construction
- Open Floorplan
- Eagle Ridge Middle School Rated A
- Eat-In Gourmet Kitchen
- 5-minute walk to Van Metre Nature Preserve
About This Home
As of March 2025Say hello to your new dream home! This TOWNHOME by Van Metre Homes at DEMOTT & SILVER is ready for you to move in IMMEDIATELY! Move into luxury living with the THEO 24-F2 floorplan, boasting 2,722 finished square feet across three exquisite levels. This refined residence features 3 bedrooms, 2 full bathrooms, and 2 half bathrooms, complemented by a considerable rear deck. As you enter the home, be greeted by 9' high ceilings, solid oak stairs, and luxury vinyl plank flooring that redefine modern homeownership. Ascend the main stairs and enjoy the master-crafted open floor plan with highlights such as a convenient pocket study, fireplace lit great room, and a central, premier kitchen, the centerpiece of the home. Revel in the elegance of upgraded cabinets, tile backsplash, quartz countertops, modern stainless-steel appliances, and a central kitchen island creating a stylish and functional hub for cooking and entertaining. On the upper level, discover an impressive primary suite boasting a large walk-in closet and a luxurious 4-piece bathroom appointed with double sinks and a spacious, frameless shower with a built-in seat. Two additional bedrooms, another full bath, and a convenient upstairs laundry room round out this level. Downstairs, the ground floor reveals a generously sized multipurpose recreational room and a family foyer, facilitating seamless internal access from the front-load, two-car finished garage. Being a new build, your home is constructed to the highest energy efficiency standards, comes with a post-settlement warranty, and has never been lived in before! Don't miss out on the opportunity to make this exceptional townhome your own. Schedule your appointment today! ----- Discover Demott & Silver, Van Metre’s exceptional community of townhomes and townhome-style condominiums nestled within the master-planned Broadlands community. This sought-after neighborhood offers unparalleled convenience with walking distance access to Metro’s Silver Line and the area’s most desirable amenities. Residents relish in a host of top-notch amenities across Broadlands, including a clubhouse, fitness center, three pools, tennis courts, vast green spaces, and extensive hiking and biking trails. With shopping, restaurants, Metro’s Ashburn Station, a bus stop, and nearby commuter routes at your fingertips, Demott & Silver is set to become the epitome of a superior community in Broadlands. -----Take advantage of closing cost assistance by choosing Intercoastal Mortgage and Walker Title : Josh Cilman with Intercoastal Mortgage Website ----- Other homes sites and delivery dates may be available. ----- Pricing, incentives, and homesite availability are subject to change. Photos are used for illustrative purposes only. For details, please consult the Community Experience Team.
Townhouse Details
Home Type
- Townhome
Year Built
- Built in 2024 | New Construction
Lot Details
- 2,178 Sq Ft Lot
- Landscaped
- Property is in excellent condition
HOA Fees
- $153 Monthly HOA Fees
Parking
- 2 Car Attached Garage
- Front Facing Garage
Home Design
- Traditional Architecture
- Brick Exterior Construction
- Vinyl Siding
Interior Spaces
- 2,722 Sq Ft Home
- Property has 3 Levels
- Open Floorplan
- Ceiling height of 9 feet or more
- Recessed Lighting
- Electric Fireplace
- Vinyl Clad Windows
- Insulated Windows
- Window Screens
- Insulated Doors
- Entrance Foyer
- Great Room
- Family Room Off Kitchen
- Dining Room
- Recreation Room
- Attic
Kitchen
- Eat-In Gourmet Kitchen
- Built-In Oven
- Cooktop
- Built-In Microwave
- Ice Maker
- Dishwasher
- Stainless Steel Appliances
- Kitchen Island
- Upgraded Countertops
- Disposal
Flooring
- Carpet
- Ceramic Tile
- Luxury Vinyl Plank Tile
Bedrooms and Bathrooms
- 3 Bedrooms
- En-Suite Primary Bedroom
- En-Suite Bathroom
- Walk-In Closet
- Bathtub with Shower
- Walk-in Shower
Laundry
- Laundry on upper level
- Washer and Dryer Hookup
Eco-Friendly Details
- Energy-Efficient Appliances
- Energy-Efficient Windows with Low Emissivity
Outdoor Features
- Deck
Utilities
- Forced Air Heating and Cooling System
- Programmable Thermostat
- Electric Water Heater
Listing and Financial Details
- Tax Lot 68
Community Details
Overview
- Association fees include common area maintenance, lawn care front, lawn care rear, lawn maintenance, pool(s), snow removal, trash, management
- Built by VAN METRE HOMES
- Demott & Silver Subdivision, Theo 24 F2 Floorplan
Amenities
- Common Area
- Clubhouse
Recreation
- Tennis Courts
- Community Playground
- Fitness Center
- Community Pool
- Jogging Path
Map
Home Values in the Area
Average Home Value in this Area
Property History
| Date | Event | Price | Change | Sq Ft Price |
|---|---|---|---|---|
| 03/13/2025 03/13/25 | Sold | $835,246 | 0.0% | $307 / Sq Ft |
| 01/31/2025 01/31/25 | Pending | -- | -- | -- |
| 01/22/2025 01/22/25 | Price Changed | $835,246 | -0.1% | $307 / Sq Ft |
| 01/14/2025 01/14/25 | Price Changed | $836,246 | -0.1% | $307 / Sq Ft |
| 12/11/2024 12/11/24 | For Sale | $837,246 | -- | $308 / Sq Ft |
Similar Homes in the area
Source: Bright MLS
MLS Number: VALO2085006
- 43290 Farringdon Square
- 43302 Farringdon Square
- 43296 Farringdon Square
- 43257 Sunderleigh Square
- 21768 Dollis Hill Terrace
- 43305 Farringdon Square
- 21760 Dollis Hill Terrace
- 21748 Dollis Hill Terrace
- 21746 Dollis Hill Terrace
- 43497 Farringdon Square
- 21929 Halburton Terrace
- 40396 Milford Dr
- 21905 Sweet Bay Terrace
- 21893 Hawksbury Terrace
- 43346 Earls Ct
- 43197 Stillwater Terrace
- 22075 Water Run Ct
- 43476 Danville Terrace
- 43533 Moorefield Blvd
- 43558 Jefferson Park St





