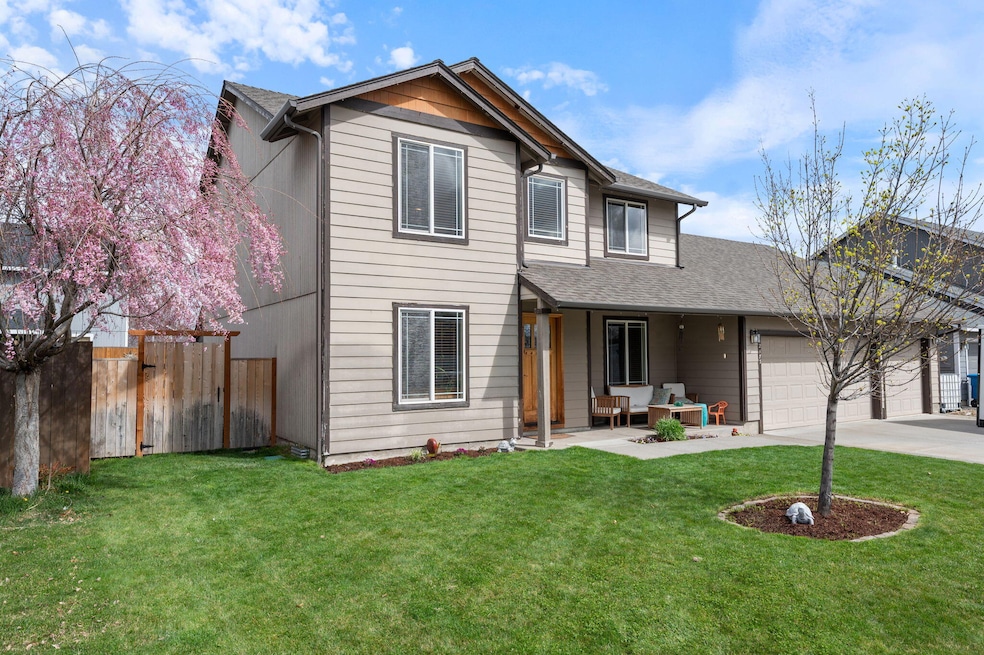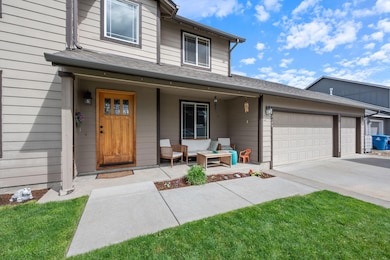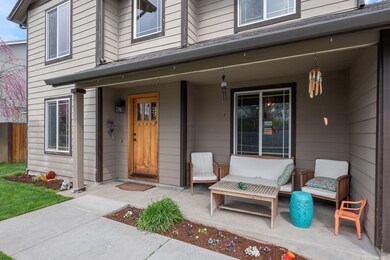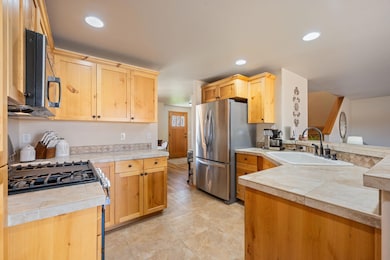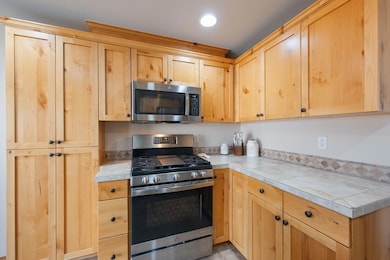
2173 NW Kingwood Ave Redmond, OR 97756
Estimated payment $3,458/month
Highlights
- Northwest Architecture
- Main Floor Primary Bedroom
- No HOA
- Territorial View
- Loft
- 3 Car Attached Garage
About This Home
Convenient living in NW Redmond. Updates throughout the home including engineered hardwood floors on main level and stairs, new carpet upstairs, and all kitchen appliances recently replaced. Primary bedroom on the main level with walk in closet & double vanity. Cozy up to the gas fire place in great room. Big country sink in kitchen, formal dining room plus dining area in great room. Downstairs office right inside the front door with large windows for natural lighting. Upstairs features a large loft area for a bonus space, 3 bedrooms & full bath. Large clean triple car garage with built in cabinets and work bench. Fully fenced backyard with a trex deck and in ground sprinklers to set up a garden or install a lawn. Call for a private tour!
Open House Schedule
-
Sunday, April 27, 202511:00 am to 2:00 pm4/27/2025 11:00:00 AM +00:004/27/2025 2:00:00 PM +00:00Add to Calendar
Home Details
Home Type
- Single Family
Est. Annual Taxes
- $4,051
Year Built
- Built in 2008
Lot Details
- 6,098 Sq Ft Lot
- Fenced
- Level Lot
- Front and Back Yard Sprinklers
- Sprinklers on Timer
- Garden
- Property is zoned R4, R4
Parking
- 3 Car Attached Garage
- Garage Door Opener
- Driveway
- On-Street Parking
Property Views
- Territorial
- Neighborhood
Home Design
- Northwest Architecture
- Traditional Architecture
- Stem Wall Foundation
- Frame Construction
- Composition Roof
Interior Spaces
- 2,161 Sq Ft Home
- 2-Story Property
- Double Pane Windows
- Vinyl Clad Windows
- Family Room with Fireplace
- Dining Room
- Loft
Kitchen
- Breakfast Bar
- Range
- Microwave
- Dishwasher
- Tile Countertops
- Disposal
Flooring
- Carpet
- Laminate
- Tile
Bedrooms and Bathrooms
- 4 Bedrooms
- Primary Bedroom on Main
- Linen Closet
- Walk-In Closet
- Double Vanity
Laundry
- Laundry Room
- Dryer
- Washer
Home Security
- Carbon Monoxide Detectors
- Fire and Smoke Detector
Outdoor Features
- Shed
Schools
- John Tuck Elementary School
- Elton Gregory Middle School
- Redmond High School
Utilities
- Forced Air Heating and Cooling System
- Heating System Uses Natural Gas
- Natural Gas Connected
- Water Heater
- Cable TV Available
Community Details
- No Home Owners Association
- Amber Springs Subdivision
Listing and Financial Details
- Exclusions: Refrigerator, washer, dryer
- Tax Lot 02140
- Assessor Parcel Number 252594
Map
Home Values in the Area
Average Home Value in this Area
Tax History
| Year | Tax Paid | Tax Assessment Tax Assessment Total Assessment is a certain percentage of the fair market value that is determined by local assessors to be the total taxable value of land and additions on the property. | Land | Improvement |
|---|---|---|---|---|
| 2024 | $4,051 | $201,060 | -- | -- |
| 2023 | $3,874 | $195,210 | $0 | $0 |
| 2022 | $3,522 | $184,010 | $0 | $0 |
| 2021 | $3,406 | $178,660 | $0 | $0 |
| 2020 | $3,252 | $178,660 | $0 | $0 |
| 2019 | $3,110 | $173,460 | $0 | $0 |
| 2018 | $3,032 | $168,410 | $0 | $0 |
| 2017 | $2,960 | $163,510 | $0 | $0 |
| 2016 | $2,919 | $158,750 | $0 | $0 |
| 2015 | $2,830 | $154,130 | $0 | $0 |
| 2014 | $2,756 | $149,650 | $0 | $0 |
Property History
| Date | Event | Price | Change | Sq Ft Price |
|---|---|---|---|---|
| 04/09/2025 04/09/25 | For Sale | $559,000 | +80.3% | $259 / Sq Ft |
| 10/10/2017 10/10/17 | Sold | $310,000 | -1.6% | $140 / Sq Ft |
| 08/08/2017 08/08/17 | Pending | -- | -- | -- |
| 07/11/2017 07/11/17 | For Sale | $315,000 | +34.0% | $142 / Sq Ft |
| 04/09/2015 04/09/15 | Sold | $235,000 | -2.0% | $109 / Sq Ft |
| 02/09/2015 02/09/15 | Pending | -- | -- | -- |
| 01/30/2015 01/30/15 | For Sale | $239,900 | +71.4% | $111 / Sq Ft |
| 02/03/2012 02/03/12 | Sold | $140,000 | -6.7% | $65 / Sq Ft |
| 12/20/2011 12/20/11 | Pending | -- | -- | -- |
| 11/14/2011 11/14/11 | For Sale | $150,000 | -- | $69 / Sq Ft |
Deed History
| Date | Type | Sale Price | Title Company |
|---|---|---|---|
| Warranty Deed | $310,000 | Western Title & Escrow | |
| Warranty Deed | $235,000 | Deschutes County Title Co | |
| Special Warranty Deed | $140,000 | Western Title & Escrow | |
| Sheriffs Deed | $120,000 | Western Title & Escrow Co | |
| Corporate Deed | $50,000 | Deschutes County Title Co |
Mortgage History
| Date | Status | Loan Amount | Loan Type |
|---|---|---|---|
| Open | $428,041 | FHA | |
| Closed | $295,000 | New Conventional | |
| Closed | $304,385 | FHA | |
| Previous Owner | $230,743 | FHA | |
| Previous Owner | $136,451 | FHA | |
| Previous Owner | $173,600 | Construction |
Similar Homes in Redmond, OR
Source: Central Oregon Association of REALTORS®
MLS Number: 220199115
APN: 252594
- 1113 NW 22nd Place
- 2040 NW Kilnwood Place
- 2045 NW Kilnwood Place
- 2462 NW Ivy Way
- 2285 NW Larchleaf Ct
- 2437 NW Hemlock Way
- 1758 NW Kingwood Place
- 2497 NW Hemlock Way
- 868 NW 19th St
- 2522 NW Hemlock Way
- 842 NW 18th Ct
- 899 NW 26th Way
- 266 NW 18th Ct
- 2344 NW Glen Oak Ave
- 2388 NW Glen Oak Ave
- 833 NW 26th Way
- 1549 NW Ivy Ave
- 614 NW 19th Place
- 2374 NW Fir Ave
- 736 NW 27th St
