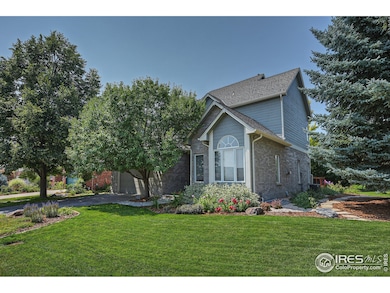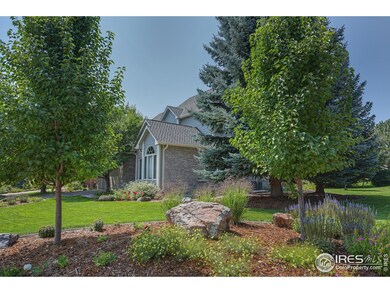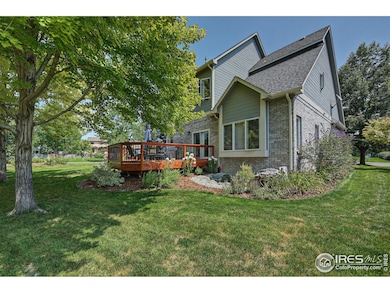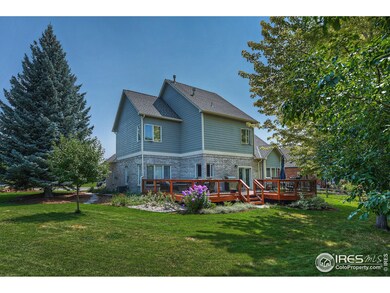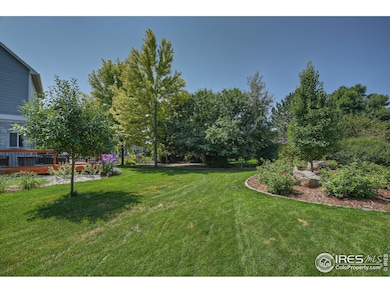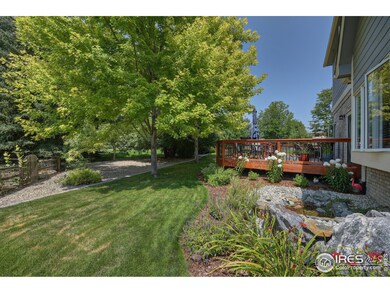Nestled in the sought-after Shores community, this home enjoys a prime location just moments from McIntosh Lake, trails, parks, and access to a community swimming pool and tennis courts. Set on a beautifully landscaped 0.25-acre lot that fronts and backs onto HOA greenways, this two-story residence exudes charm and comfort. The meticulously maintained interior features a stunning kitchen with cherry cabinets, granite countertops, stainless steel appliances, a high-bar island, butler/wine pantry, and breakfast nook. The primary suite is a true retreat, offering a custom bath with a spacious walk-in shower, radiant in-floor heating, and a dual-sink vanity. Bright open floor plan with a living room and formal dining room that share a multi-sided fireplace, large family room with stone fireplace, updated baths, newer furnace, on demand hot water heater, newer roof and gutters, newer driveway, epoxy finished garage floor, and more! The finished basement is an entertainer's dream, complete with a home theater area, wet bar, guest room, bathroom, and study. Step outside to an expansive deck overlooking a tranquil water feature, perfect for hosting gatherings or unwinding in your private oasis. This home truly offers the ideal blend of luxury, comfort, and convenience in a spectacular setting!


