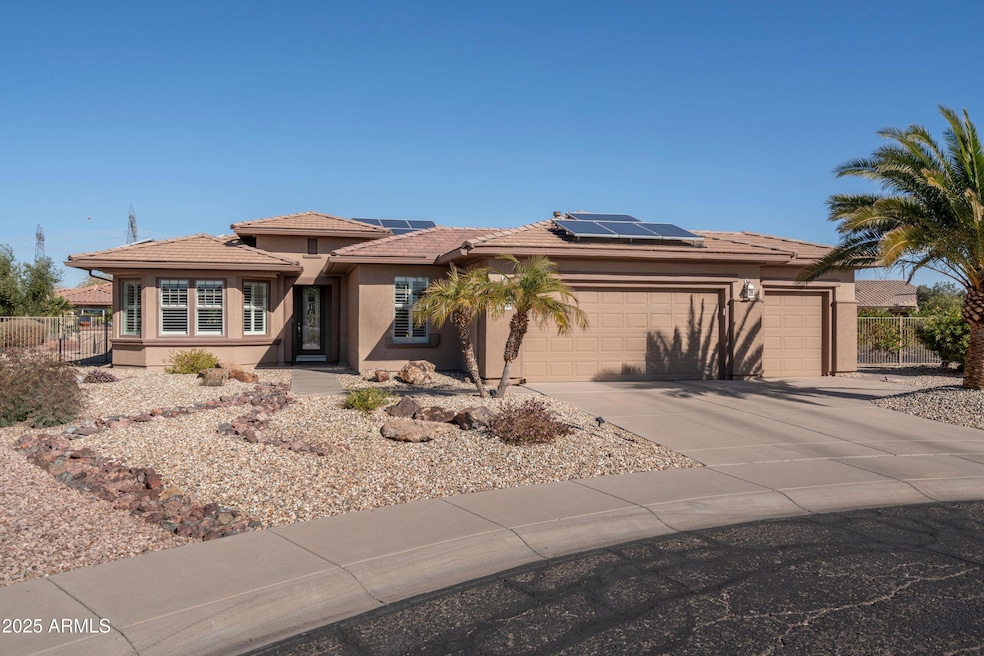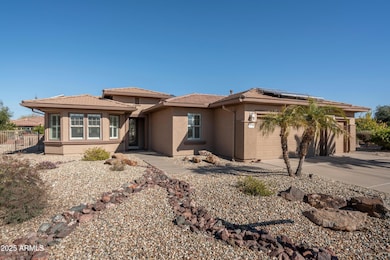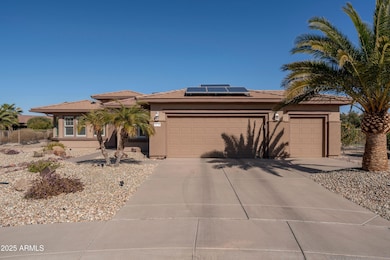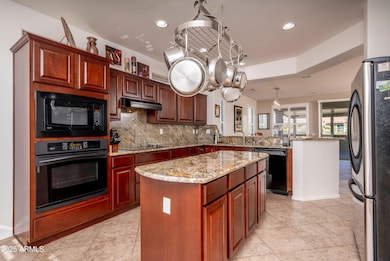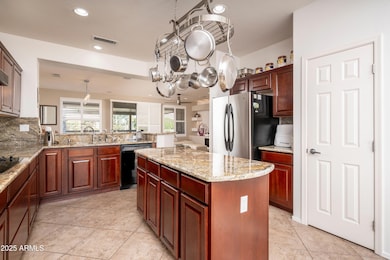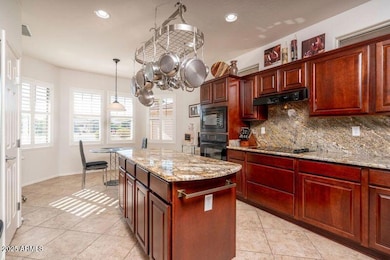
21730 N Black Bear Lodge Dr Surprise, AZ 85387
Sun City Grand NeighborhoodEstimated payment $3,758/month
Highlights
- Golf Course Community
- Fitness Center
- 0.34 Acre Lot
- Willow Canyon High School Rated A-
- Solar Heated Lap Pool
- Clubhouse
About This Home
If you like the outdoor living aspect of Arizona you will love the large covered patio and large salt water pool in an extremely spacious back yard. An entertainers dream setting! Pool is solar heated with a Helicool System new in 2019. Variable speed pool pump in 2024 along with a new salt cell and new computer board. Spacious kitchen with granite countertops and full backsplash. Custom media wall in 2021. Bonus room extension in 2021. PVC irrigation in 2020. Exterior of home and fence painted in 2022. Patio extended w/ lighting and fans in 2024. Retractable sun/privacy screen. Custom glass front door. Pride of ownership inside and out X 10! Paid solar plus paid separate pool solar.
Home Details
Home Type
- Single Family
Est. Annual Taxes
- $3,127
Year Built
- Built in 2005
Lot Details
- 0.34 Acre Lot
- Cul-De-Sac
- Desert faces the front and back of the property
- Wrought Iron Fence
- Front and Back Yard Sprinklers
- Sprinklers on Timer
HOA Fees
- $155 Monthly HOA Fees
Parking
- 2.5 Car Garage
- Golf Cart Garage
Home Design
- Wood Frame Construction
- Tile Roof
- Block Exterior
- Stucco
Interior Spaces
- 2,181 Sq Ft Home
- 1-Story Property
- Ceiling height of 9 feet or more
- Ceiling Fan
- Double Pane Windows
Kitchen
- Eat-In Kitchen
- Breakfast Bar
- Built-In Microwave
- Kitchen Island
- Granite Countertops
Flooring
- Wood
- Tile
Bedrooms and Bathrooms
- 2 Bedrooms
- 2 Bathrooms
- Dual Vanity Sinks in Primary Bathroom
Pool
- Solar Heated Lap Pool
- Fence Around Pool
- Pool Pump
Schools
- Dysart Middle Elementary School
- Dysart High Middle School
- Dysart High School
Utilities
- Cooling Available
- Heating System Uses Natural Gas
- High Speed Internet
- Cable TV Available
Listing and Financial Details
- Tax Lot 223
- Assessor Parcel Number 503-58-251
Community Details
Overview
- Association fees include ground maintenance
- Cam Association, Phone Number (623) 546-7444
- Built by Pulte
- Sun City Grand Capitan Subdivision, Sierra Expanded Floorplan
- FHA/VA Approved Complex
Amenities
- Clubhouse
- Theater or Screening Room
- Recreation Room
Recreation
- Golf Course Community
- Tennis Courts
- Fitness Center
- Heated Community Pool
- Community Spa
- Bike Trail
Map
Home Values in the Area
Average Home Value in this Area
Tax History
| Year | Tax Paid | Tax Assessment Tax Assessment Total Assessment is a certain percentage of the fair market value that is determined by local assessors to be the total taxable value of land and additions on the property. | Land | Improvement |
|---|---|---|---|---|
| 2025 | $3,127 | $40,873 | -- | -- |
| 2024 | $3,098 | $38,927 | -- | -- |
| 2023 | $3,098 | $44,930 | $8,980 | $35,950 |
| 2022 | $3,058 | $36,560 | $7,310 | $29,250 |
| 2021 | $3,240 | $34,580 | $6,910 | $27,670 |
| 2020 | $3,202 | $33,170 | $6,630 | $26,540 |
| 2019 | $3,106 | $30,500 | $6,100 | $24,400 |
| 2018 | $3,150 | $30,030 | $6,000 | $24,030 |
| 2017 | $2,938 | $29,000 | $5,800 | $23,200 |
| 2016 | $2,753 | $27,580 | $5,510 | $22,070 |
| 2015 | $2,598 | $26,370 | $5,270 | $21,100 |
Property History
| Date | Event | Price | Change | Sq Ft Price |
|---|---|---|---|---|
| 03/26/2025 03/26/25 | Price Changed | $599,900 | -5.5% | $275 / Sq Ft |
| 02/07/2025 02/07/25 | For Sale | $634,900 | -- | $291 / Sq Ft |
Deed History
| Date | Type | Sale Price | Title Company |
|---|---|---|---|
| Interfamily Deed Transfer | -- | Lsi | |
| Interfamily Deed Transfer | -- | Lsi | |
| Interfamily Deed Transfer | -- | None Available | |
| Corporate Deed | $306,789 | Sun Title Agency Co | |
| Corporate Deed | -- | Sun Title Agency Co |
Mortgage History
| Date | Status | Loan Amount | Loan Type |
|---|---|---|---|
| Open | $135,000 | New Conventional | |
| Closed | $102,000 | New Conventional | |
| Closed | $94,583 | Unknown | |
| Closed | $30,000 | Credit Line Revolving | |
| Closed | $80,000 | New Conventional |
Similar Homes in Surprise, AZ
Source: Arizona Regional Multiple Listing Service (ARMLS)
MLS Number: 6816938
APN: 503-58-251
- 16384 W Salado Creek Dr
- 16336 W Salado Creek Dr
- 21633 N Black Bear Lodge Dr
- 21438 N Olmsted Point Ln
- 000 Maricopa Trail
- 21364 N Redington Point Dr
- 21067 N Sequoia Crest Dr
- 16564 W Wild Horse Way
- 20828 N Shadow Mountain Dr
- 20716 N Shadow Mountain Dr
- 20938 N Barberry Ln
- 15938 W Summerwalk Dr
- 16016 W Indigo Ln
- 16419 W Chuparosa Ln
- 16182 W Vista Dr N
- 21768 N Verde Ridge Dr
- 16115 W Acacia Ct
- 16406 W Peppertree Ct
- 21763 N Verde Ridge Dr
- 21760 N Limousine Dr
