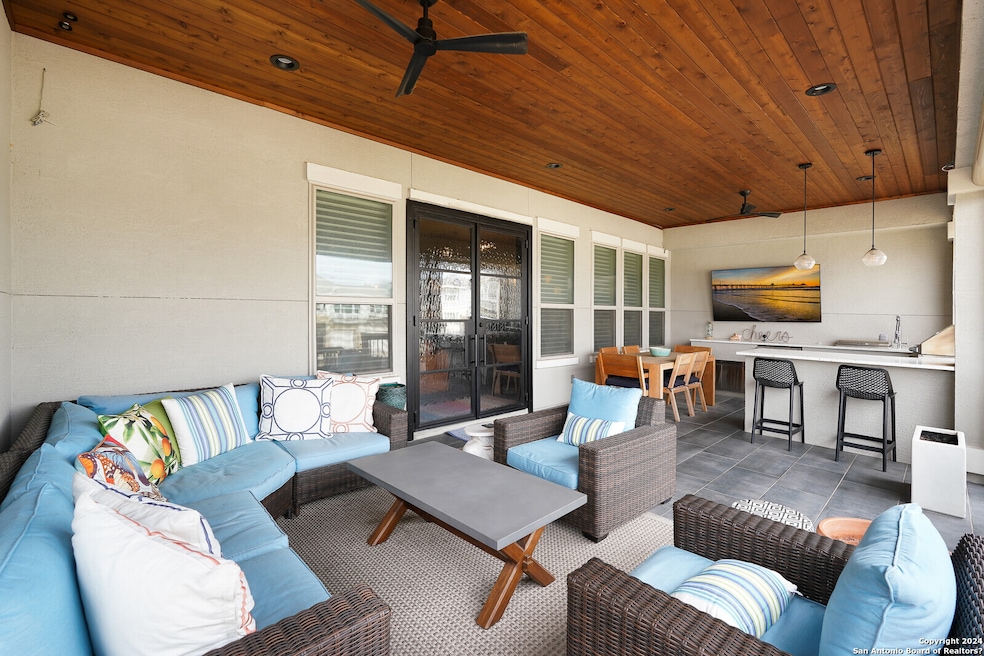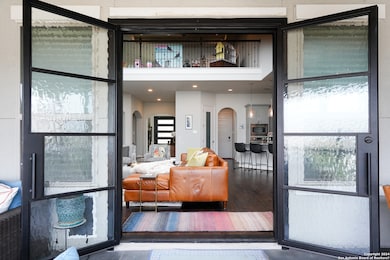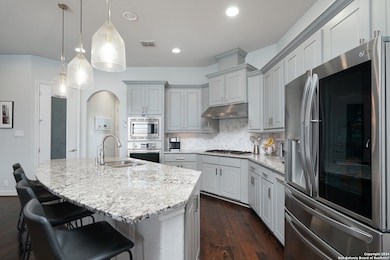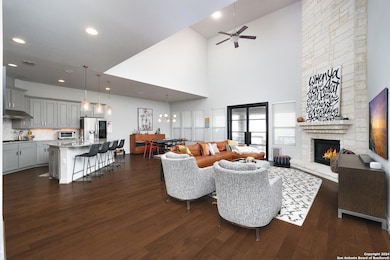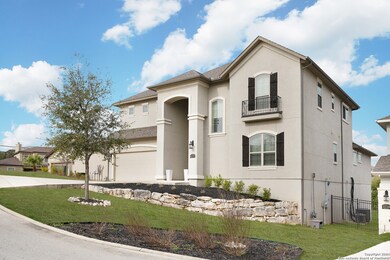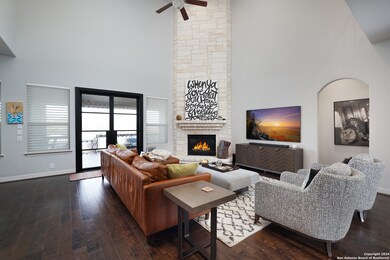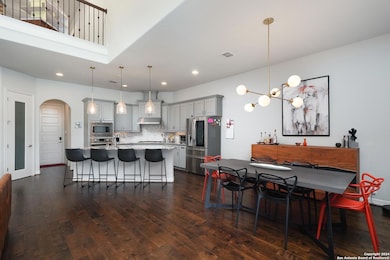
21730 Rugged Hills San Antonio, TX 78258
Stone Oak NeighborhoodHighlights
- Custom Closet System
- Clubhouse
- Outdoor Kitchen
- Canyon Ridge Elementary School Rated A-
- Wood Flooring
- Solid Surface Countertops
About This Home
As of May 2024Exquisite 4 bedroom, 3 full/2 half bath home in the sought after Hidden Canyon neighborhood nestled in the heart of San Antonio's Stone Oak. The open floor plan with centrally located floor to ceiling stone wrapped fireplace in the living room makes this home feel like endless possibilities and perfect for entertaining. The kitchen is a chef's dream with gas cooking, built in ovens, large rounded kitchen island, stainless steel appliances, solid counter tops, plenty of cabinet space and stunning lighting. Get direct access to the patio with outside kitchen, French doors, deck, extended patio and spacious backyard right from the living room. The master bedroom not only features a spa like master suite, with a separate shower and tub , as well as double vanities, but also trayed ceilings. Large and plenty of windows allow massive amounts of natural daylight to enter the home. Close to restaurants, shopping, entertainment and highways.
Last Agent to Sell the Property
Cathleen Heshmat
San Antonio Portfolio KW RE AH
Last Buyer's Agent
Joshua Gamble
eXp Realty
Home Details
Home Type
- Single Family
Est. Annual Taxes
- $17,309
Year Built
- Built in 2017
Lot Details
- 0.32 Acre Lot
- Wrought Iron Fence
- Partially Fenced Property
- Sprinkler System
HOA Fees
- $100 Monthly HOA Fees
Home Design
- Slab Foundation
- Cellulose Insulation
- Radiant Barrier
- Masonry
- Stucco
Interior Spaces
- 3,393 Sq Ft Home
- Property has 2 Levels
- Ceiling Fan
- Chandelier
- Wood Burning Fireplace
- Gas Fireplace
- Double Pane Windows
- Low Emissivity Windows
- Family Room with Fireplace
- Two Living Areas
- Game Room
- 12 Inch+ Attic Insulation
Kitchen
- Eat-In Kitchen
- Walk-In Pantry
- Built-In Self-Cleaning Double Oven
- Gas Cooktop
- Microwave
- Ice Maker
- Dishwasher
- Solid Surface Countertops
- Disposal
Flooring
- Wood
- Carpet
- Ceramic Tile
Bedrooms and Bathrooms
- 4 Bedrooms
- Custom Closet System
- Walk-In Closet
Laundry
- Laundry on main level
- Washer Hookup
Home Security
- Prewired Security
- Fire and Smoke Detector
Parking
- 2 Car Attached Garage
- Garage Door Opener
Accessible Home Design
- Handicap Shower
- Doors are 32 inches wide or more
- Low Pile Carpeting
Eco-Friendly Details
- Energy-Efficient HVAC
- Smart Grid Meter
- ENERGY STAR Qualified Equipment
Outdoor Features
- Covered patio or porch
- Outdoor Kitchen
- Outdoor Gas Grill
- Rain Gutters
Schools
- Canyonrid Elementary School
- Barbara B Middle School
- Ronald R High School
Utilities
- Central Heating and Cooling System
- SEER Rated 13-15 Air Conditioning Units
- Heating System Uses Natural Gas
- Programmable Thermostat
- Tankless Water Heater
- Sewer Holding Tank
- Cable TV Available
Listing and Financial Details
- Legal Lot and Block 16 / 10
- Assessor Parcel Number 192170100160
Community Details
Overview
- $500 HOA Transfer Fee
- Hidden Canyon Stone Oak Poa
- Built by Rialto
- Hidden Canyon Bexar County Subdivision
- Mandatory home owners association
Recreation
- Tennis Courts
- Sport Court
- Community Pool
- Trails
Additional Features
- Clubhouse
- Controlled Access
Map
Home Values in the Area
Average Home Value in this Area
Property History
| Date | Event | Price | Change | Sq Ft Price |
|---|---|---|---|---|
| 05/03/2024 05/03/24 | Sold | -- | -- | -- |
| 04/04/2024 04/04/24 | Pending | -- | -- | -- |
| 03/22/2024 03/22/24 | Price Changed | $799,900 | 0.0% | $236 / Sq Ft |
| 03/02/2024 03/02/24 | For Sale | $800,000 | +32.3% | $236 / Sq Ft |
| 07/31/2018 07/31/18 | Off Market | -- | -- | -- |
| 04/27/2018 04/27/18 | Sold | -- | -- | -- |
| 03/28/2018 03/28/18 | Pending | -- | -- | -- |
| 05/26/2017 05/26/17 | For Sale | $604,715 | -- | $177 / Sq Ft |
Tax History
| Year | Tax Paid | Tax Assessment Tax Assessment Total Assessment is a certain percentage of the fair market value that is determined by local assessors to be the total taxable value of land and additions on the property. | Land | Improvement |
|---|---|---|---|---|
| 2023 | $14,627 | $733,006 | $144,550 | $609,490 |
| 2022 | $16,443 | $666,369 | $122,660 | $553,340 |
| 2021 | $15,476 | $605,790 | $140,310 | $465,480 |
| 2020 | $15,130 | $583,400 | $140,310 | $443,090 |
| 2019 | $15,314 | $575,000 | $140,310 | $434,690 |
| 2017 | $1,835 | $68,100 | $68,100 | $0 |
| 2016 | $1,719 | $63,800 | $63,800 | $0 |
Mortgage History
| Date | Status | Loan Amount | Loan Type |
|---|---|---|---|
| Open | $639,920 | New Conventional | |
| Previous Owner | $422,397 | New Conventional | |
| Previous Owner | $453,100 | New Conventional | |
| Previous Owner | $422,307 | Stand Alone Refi Refinance Of Original Loan |
Deed History
| Date | Type | Sale Price | Title Company |
|---|---|---|---|
| Deed | -- | Independence Title | |
| Vendors Lien | -- | Alamo Title Co |
Similar Homes in the area
Source: San Antonio Board of REALTORS®
MLS Number: 1755194
APN: 19217-010-0160
- 21815 Rugged Hills
- 511 Mesa Ridge
- 25410 Mesa Crest
- 21911 Caprock Canyon
- 22002 Santa Elena Canyon
- 22011 Big Bend Canyon
- 21919 Rugged Hills
- 526 Winding Ravine
- 210 Majestic Bluff
- 602 Winding Ravine
- 414 Mesa Loop
- 527 Mesa Loop
- 21318 La Pena Dr
- 626 Winding Ravine
- 21235 Villa Valencia
- 919 El Paisaje
- 911 La Falda
- 22 Champion Trail
- 21010 Sky Ridge Ave
- 24830 Twin Arrows
