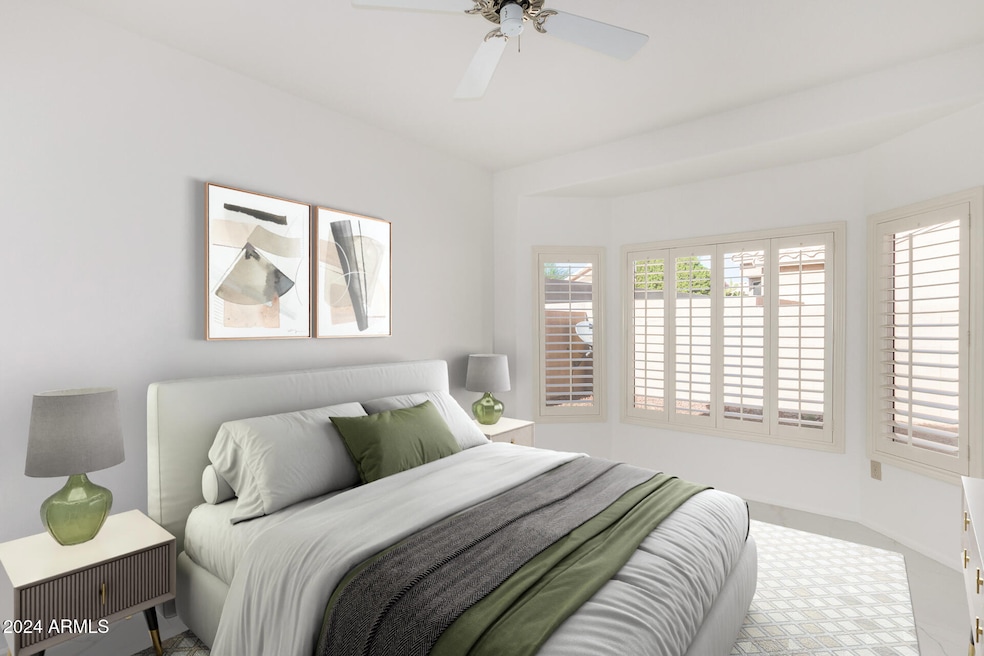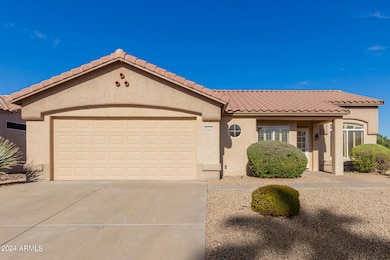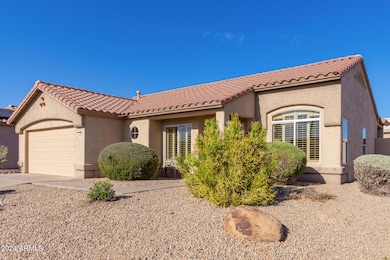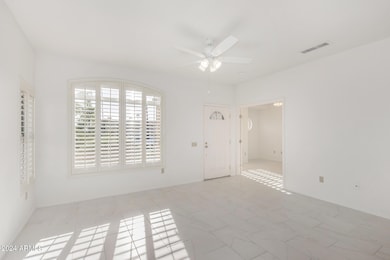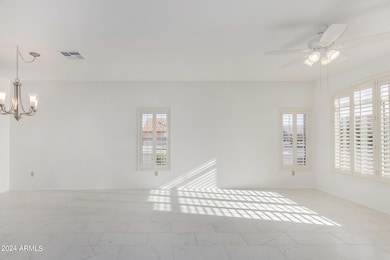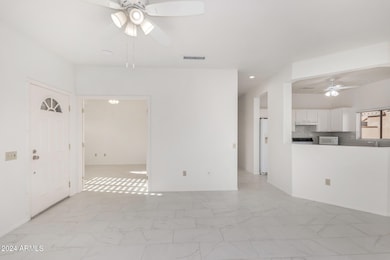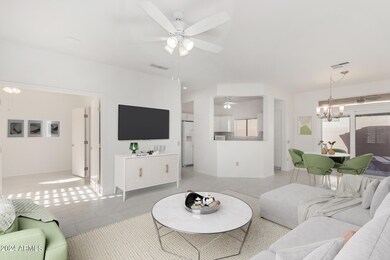
21731 N Limousine Dr Sun City West, AZ 85375
Estimated payment $1,939/month
Highlights
- Golf Course Community
- Corner Lot
- Tennis Courts
- Clubhouse
- Heated Community Pool
- Eat-In Kitchen
About This Home
BACK ON THE MARKET: Turnkey La Paz model on a prime corner lot in Sun City West! This beautifully maintained home features plantation shutters, porcelain tile flooring, and fresh paint for a bright, inviting feel. The kitchen was remodeled in 2019, with a new primary shower, gas water heater, and furnace in 2013. Enjoy outdoor living on the East- and South-facing patio with a fenced backyard for privacy. Ideal for buyers or investors, this move-in-ready home has no rental restrictions, making it perfect for seasonal or long-term rentals.
Co-Listing Agent
Realty ONE Group Brokerage Phone: (623) 295-1600 License #SA681723000
Home Details
Home Type
- Single Family
Est. Annual Taxes
- $1,041
Year Built
- Built in 1994
Lot Details
- 5,000 Sq Ft Lot
- Block Wall Fence
- Corner Lot
- Front Yard Sprinklers
HOA Fees
- $206 Monthly HOA Fees
Parking
- 2 Car Garage
Home Design
- Wood Frame Construction
- Tile Roof
- Stucco
Interior Spaces
- 1,084 Sq Ft Home
- 1-Story Property
- Ceiling height of 9 feet or more
- Ceiling Fan
- Tile Flooring
- Eat-In Kitchen
Bedrooms and Bathrooms
- 2 Bedrooms
- 1.5 Bathrooms
Accessible Home Design
- No Interior Steps
- Raised Toilet
Schools
- Adult Elementary And Middle School
- Adult High School
Utilities
- Cooling Available
- Heating System Uses Natural Gas
- Cable TV Available
Listing and Financial Details
- Tax Lot 40
- Assessor Parcel Number 232-22-929
Community Details
Overview
- Association fees include pest control, ground maintenance, front yard maint, trash, maintenance exterior
- Paramount Assoc Mgmt Association, Phone Number (623) 688-5844
- Built by Del Webb
- Sun City West Unit 50B Subdivision, C2664 Floorplan
Amenities
- Clubhouse
- Theater or Screening Room
- Recreation Room
Recreation
- Golf Course Community
- Tennis Courts
- Community Playground
- Heated Community Pool
- Community Spa
- Bike Trail
Map
Home Values in the Area
Average Home Value in this Area
Tax History
| Year | Tax Paid | Tax Assessment Tax Assessment Total Assessment is a certain percentage of the fair market value that is determined by local assessors to be the total taxable value of land and additions on the property. | Land | Improvement |
|---|---|---|---|---|
| 2025 | $1,041 | $15,312 | -- | -- |
| 2024 | $1,004 | $14,583 | -- | -- |
| 2023 | $1,004 | $20,720 | $4,140 | $16,580 |
| 2022 | $940 | $16,680 | $3,330 | $13,350 |
| 2021 | $980 | $15,120 | $3,020 | $12,100 |
| 2020 | $956 | $14,110 | $2,820 | $11,290 |
| 2019 | $937 | $12,270 | $2,450 | $9,820 |
| 2018 | $902 | $11,330 | $2,260 | $9,070 |
| 2017 | $867 | $10,610 | $2,120 | $8,490 |
| 2016 | $509 | $9,910 | $1,980 | $7,930 |
| 2015 | $797 | $9,400 | $1,880 | $7,520 |
Property History
| Date | Event | Price | Change | Sq Ft Price |
|---|---|---|---|---|
| 04/04/2025 04/04/25 | Price Changed | $295,000 | -3.6% | $272 / Sq Ft |
| 02/21/2025 02/21/25 | Price Changed | $305,900 | -4.1% | $282 / Sq Ft |
| 01/07/2025 01/07/25 | Price Changed | $319,000 | -3.3% | $294 / Sq Ft |
| 10/17/2024 10/17/24 | For Sale | $330,000 | 0.0% | $304 / Sq Ft |
| 10/15/2024 10/15/24 | Price Changed | $330,000 | +187.2% | $304 / Sq Ft |
| 05/10/2013 05/10/13 | Sold | $114,900 | -3.4% | $106 / Sq Ft |
| 03/26/2013 03/26/13 | Pending | -- | -- | -- |
| 03/20/2013 03/20/13 | Price Changed | $119,000 | -2.5% | $110 / Sq Ft |
| 03/12/2013 03/12/13 | Price Changed | $122,000 | -2.0% | $113 / Sq Ft |
| 03/02/2013 03/02/13 | For Sale | $124,500 | -- | $115 / Sq Ft |
Deed History
| Date | Type | Sale Price | Title Company |
|---|---|---|---|
| Warranty Deed | $116,900 | First American Title Ins Co | |
| Interfamily Deed Transfer | -- | None Available | |
| Cash Sale Deed | $93,000 | United Title Agency | |
| Interfamily Deed Transfer | -- | United Title Agency | |
| Quit Claim Deed | -- | -- | |
| Quit Claim Deed | -- | -- | |
| Warranty Deed | -- | -- | |
| Cash Sale Deed | $91,618 | Sun City Title Agency | |
| Warranty Deed | -- | Sun City Title Agency |
Mortgage History
| Date | Status | Loan Amount | Loan Type |
|---|---|---|---|
| Previous Owner | $45,000 | New Conventional |
About the Listing Agent

Cary King has been a dedicated REALTOR® with Realty ONE Group since 2020, bringing extensive expertise and a client-focused approach. He holds the Committed to Excellence (C2EX) endorsement and is a member of The Institute for Luxury Home Marketing™, ensuring top-tier service in high-end real estate. Cary is also an Accredited Buyer’s Representative (ABR®) and a Seniors Real Estate Specialist (SRES®), equipping him to expertly guide homebuyers and senior clients.
Specializing in the West
Cary's Other Listings
Source: Arizona Regional Multiple Listing Service (ARMLS)
MLS Number: 6768140
APN: 232-22-929
- 21735 N Limousine Dr
- 16148 W Sentinel Dr
- 16155 W Sentinel Dr Unit 50A
- 16115 W Vista Dr N
- 21772 N Limousine Dr
- 21760 N Limousine Dr
- 21763 N Verde Ridge Dr
- 21768 N Verde Ridge Dr
- 16182 W Vista Dr N
- 16021 W Sentinel Dr
- 16010 W Huron Dr
- 16001 W Huron Dr
- 16019 W Heritage Dr
- 15938 W Summerwalk Dr
- 21413 N 159th Dr
- 15906 W Sentinel Dr
- 15407 W Domingo Ln
- 15827 W Falcon Ridge Dr
- 15900 W Autumn Sage Dr
- 16016 W Indigo Ln
