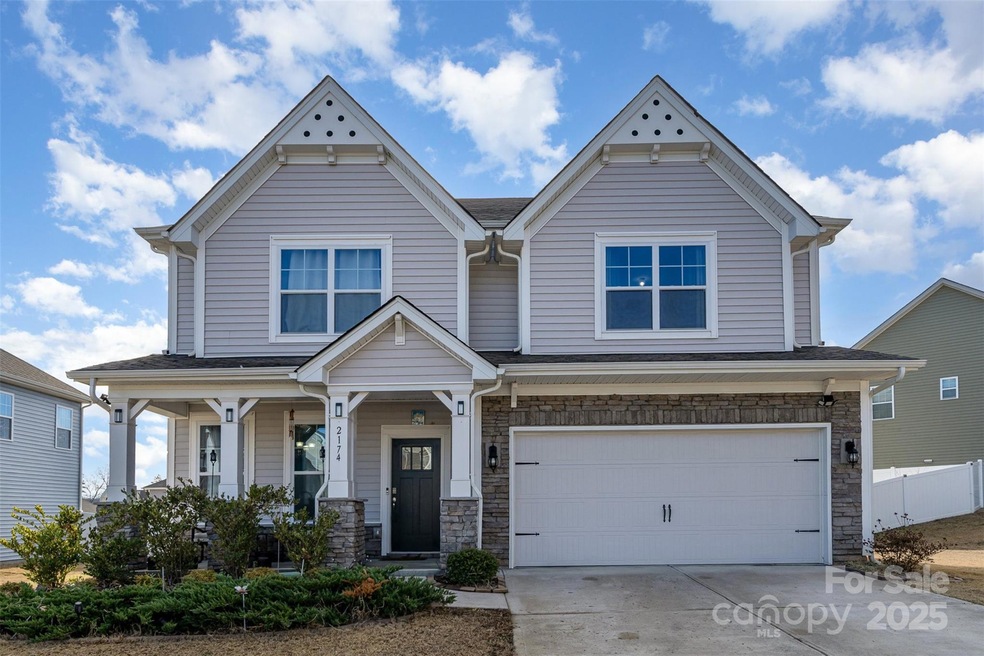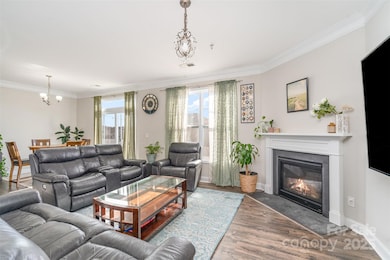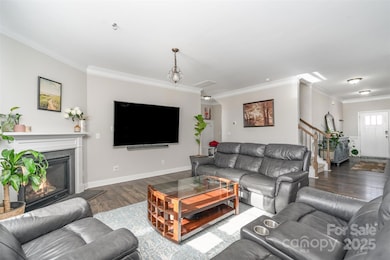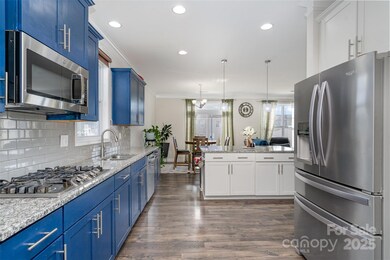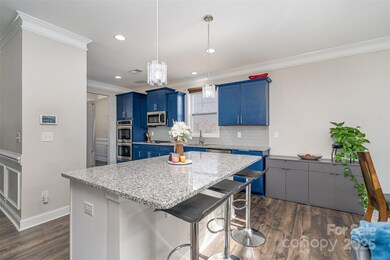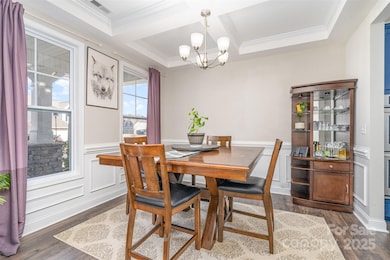
2174 Black Forest Cove Concord, NC 28027
Highlights
- Outdoor Pool
- Solar Power System
- Clubhouse
- Charles E. Boger Elementary School Rated A-
- Open Floorplan
- Double Convection Oven
About This Home
As of April 2025Backup offers welcome. Welcome to this stunning 4-bedroom, 4-full bathroom home in the Austin Corners community. With over 2800 square feet of living space, this spacious home provides the perfect blend of comfort and style with coffered ceilings in the dining room and an open floor plan. The kitchen features a double oven, gas cooktop and large island with bar seating. Guest bedroom on the main floor along with a full bathroom. Upstairs includes the large primary suite with tray ceilings, a walk-in shower, garden tub and double vanity. There are two more large bedrooms and a huge loft. With one of the largest yards in the community, backyard is fenced and there is a also a huge side yard. A large pool and playground are included in the community amenities.
Last Agent to Sell the Property
Keller Williams South Park Brokerage Email: bob.schiff@redbudgroup.com License #344595

Co-Listed By
Keller Williams South Park Brokerage Email: bob.schiff@redbudgroup.com License #266315
Last Buyer's Agent
Non Member
Canopy Administration
Home Details
Home Type
- Single Family
Est. Annual Taxes
- $5,323
Year Built
- Built in 2019
Lot Details
- Privacy Fence
- Back Yard Fenced
- Level Lot
- Cleared Lot
- Property is zoned R8
HOA Fees
- $71 Monthly HOA Fees
Parking
- 2 Car Attached Garage
- Electric Vehicle Home Charger
- Front Facing Garage
- Garage Door Opener
- Driveway
- 2 Open Parking Spaces
Home Design
- Slab Foundation
- Wood Siding
- Vinyl Siding
- Stone Veneer
Interior Spaces
- 2-Story Property
- Open Floorplan
- Insulated Windows
- Living Room with Fireplace
- Pull Down Stairs to Attic
- ENERGY STAR Qualified Dryer
Kitchen
- Double Convection Oven
- Electric Oven
- Gas Cooktop
- Microwave
- ENERGY STAR Qualified Refrigerator
- ENERGY STAR Qualified Dishwasher
- Kitchen Island
- Disposal
Flooring
- Tile
- Vinyl
Bedrooms and Bathrooms
- Walk-In Closet
- 4 Full Bathrooms
Eco-Friendly Details
- ENERGY STAR/CFL/LED Lights
- Solar Power System
Outdoor Features
- Outdoor Pool
- Patio
- Fire Pit
- Front Porch
Utilities
- Forced Air Zoned Heating and Cooling System
- Vented Exhaust Fan
- Underground Utilities
- Tankless Water Heater
- Cable TV Available
Listing and Financial Details
- Assessor Parcel Number 5602-01-2473-0000
Community Details
Overview
- Henderson Property Management Association
- Austin Corners Subdivision
- Mandatory home owners association
Amenities
- Clubhouse
Recreation
- Community Playground
Map
Home Values in the Area
Average Home Value in this Area
Property History
| Date | Event | Price | Change | Sq Ft Price |
|---|---|---|---|---|
| 04/15/2025 04/15/25 | Sold | $535,000 | 0.0% | $188 / Sq Ft |
| 02/26/2025 02/26/25 | For Sale | $535,000 | +65.8% | $188 / Sq Ft |
| 01/15/2020 01/15/20 | Sold | $322,650 | +0.2% | $117 / Sq Ft |
| 12/15/2019 12/15/19 | Pending | -- | -- | -- |
| 11/30/2019 11/30/19 | Price Changed | $322,000 | +0.6% | $116 / Sq Ft |
| 11/25/2019 11/25/19 | Price Changed | $320,000 | -0.6% | $116 / Sq Ft |
| 10/04/2019 10/04/19 | Price Changed | $321,961 | -4.2% | $116 / Sq Ft |
| 07/29/2019 07/29/19 | For Sale | $335,961 | -- | $121 / Sq Ft |
Tax History
| Year | Tax Paid | Tax Assessment Tax Assessment Total Assessment is a certain percentage of the fair market value that is determined by local assessors to be the total taxable value of land and additions on the property. | Land | Improvement |
|---|---|---|---|---|
| 2024 | $5,323 | $468,800 | $95,000 | $373,800 |
| 2023 | $4,454 | $325,100 | $67,000 | $258,100 |
| 2022 | $4,454 | $325,100 | $67,000 | $258,100 |
| 2021 | $4,454 | $325,100 | $67,000 | $258,100 |
| 2020 | $4,454 | $325,100 | $67,000 | $258,100 |
Mortgage History
| Date | Status | Loan Amount | Loan Type |
|---|---|---|---|
| Open | $285,000 | New Conventional | |
| Closed | $285,000 | New Conventional | |
| Previous Owner | $309,500 | New Conventional | |
| Previous Owner | $306,518 | New Conventional |
Deed History
| Date | Type | Sale Price | Title Company |
|---|---|---|---|
| Warranty Deed | $535,000 | None Listed On Document | |
| Warranty Deed | $535,000 | None Listed On Document | |
| Interfamily Deed Transfer | -- | Vantage Point Title Inc | |
| Special Warranty Deed | $323,000 | None Available |
Similar Homes in Concord, NC
Source: Canopy MLS (Canopy Realtor® Association)
MLS Number: 4224058
APN: 5602-01-2473-0000
- 6106 Old Macedonia Ct
- 3099 Trinity Church Rd
- 2731 Laugenour Place
- 2821 Davidson Hwy
- 2655 Stonewood View
- 1022 Kannapolis Pkwy
- 6762 Davidson Hwy
- 6755 Davidson Hwy
- 5983 Rolling Ridge Dr Unit 33
- 4866 Breden St
- 691 Sportsman Dr
- 1199 Riding Trail Ln
- 3350 Keady Mill Loop
- 3820 Shider Ln
- 3203 Kelsey Plaza
- 3624 County Down Ave Unit 5-14
- 2403 Sutters Rd
- 3750 County Down Ave
- 608 Wyoming Dr NW
- 3850 County Down Ave
